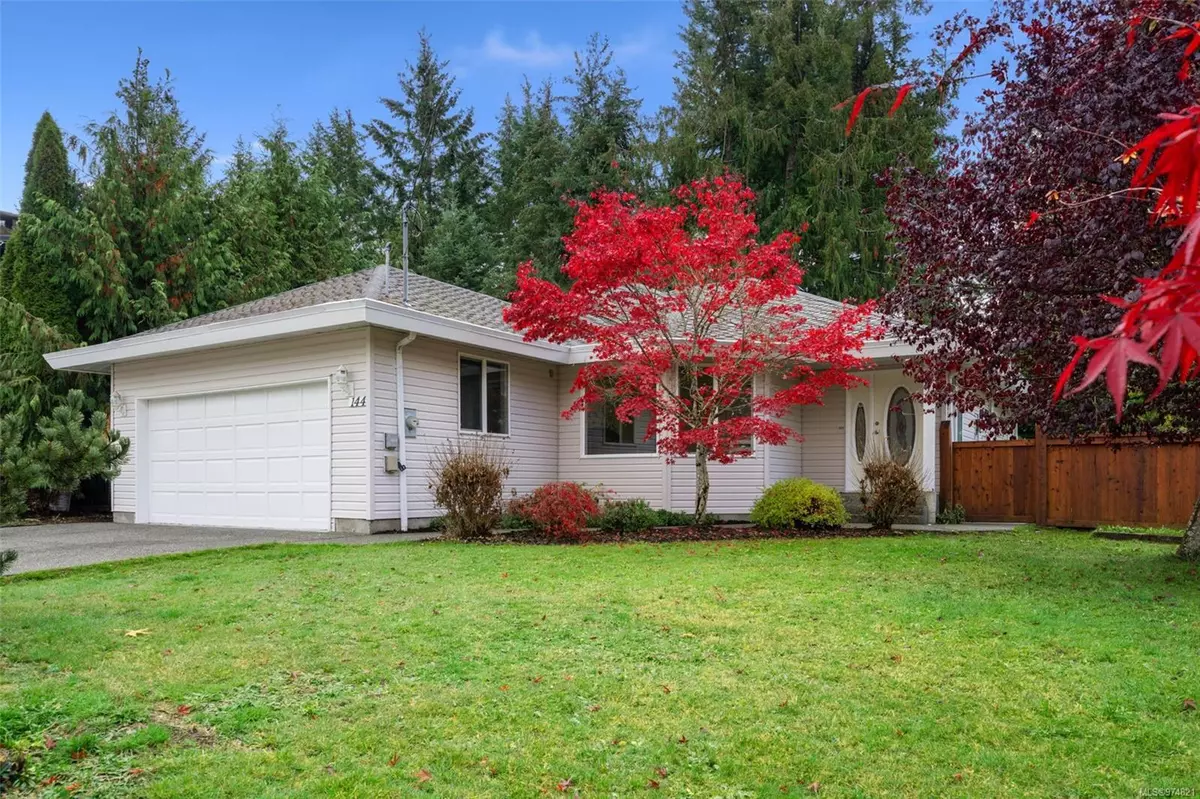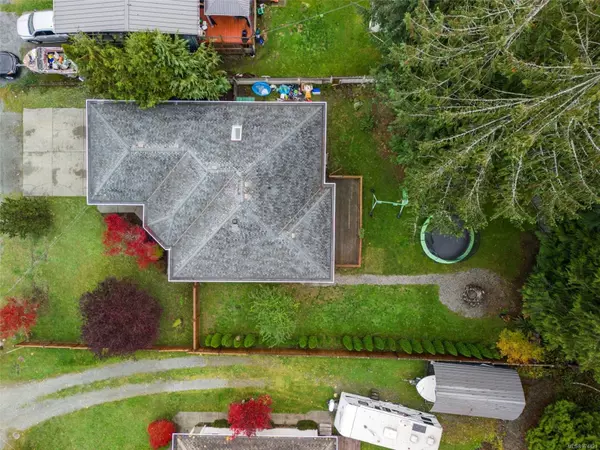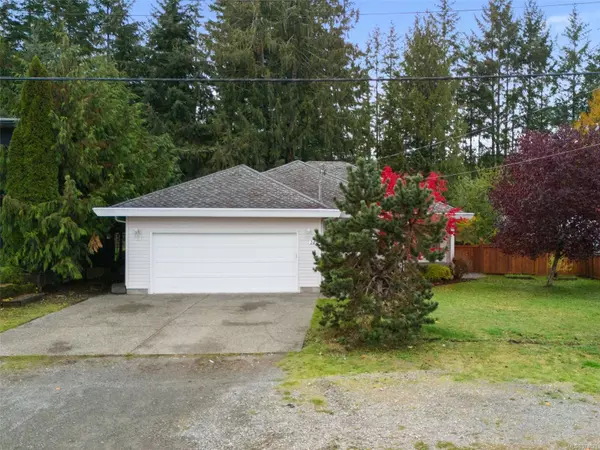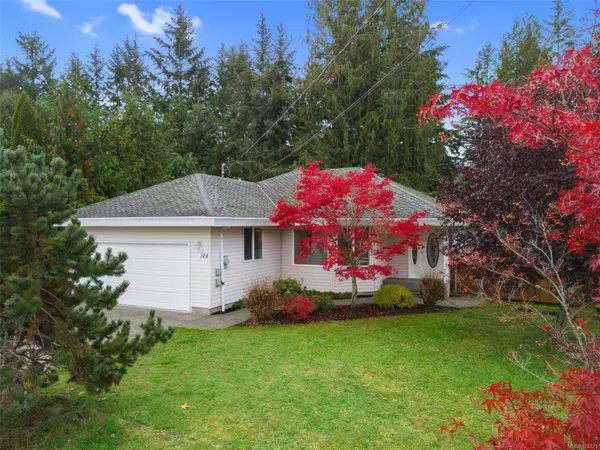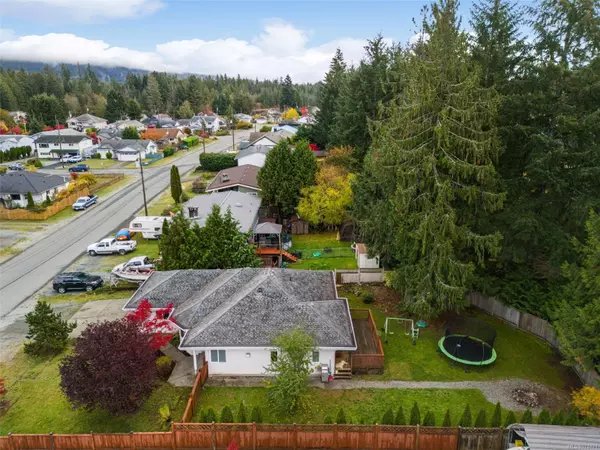$552,000
$575,000
4.0%For more information regarding the value of a property, please contact us for a free consultation.
3 Beds
2 Baths
1,425 SqFt
SOLD DATE : 01/15/2025
Key Details
Sold Price $552,000
Property Type Single Family Home
Sub Type Single Family Detached
Listing Status Sold
Purchase Type For Sale
Square Footage 1,425 sqft
Price per Sqft $387
MLS Listing ID 974821
Sold Date 01/15/25
Style Rancher
Bedrooms 3
Rental Info Unrestricted
Year Built 1993
Annual Tax Amount $3,520
Tax Year 2022
Lot Size 7,840 Sqft
Acres 0.18
Lot Dimensions 70 x 110
Property Description
Welcome to 144 Johel Rd, a lovely 3-bedroom, 2-bathroom rancher nestled in a peaceful and family-friendly neighbourhood. Built in 1993, this home offers ample space both inside and out. The large yard backs onto serene trails, perfect for nature lovers, and provides plenty of room for outdoor activities or potential landscaping projects.
Inside, the home is ready for your personal touch, offering a fantastic opportunity to update and customize to your style. The double garage and ample parking make it convenient for families with multiple vehicles or those who love to entertain.
With its quiet location, easy access to nearby amenities, and the natural beauty of surrounding trails, this property is ideal for those seeking a comfortable and peaceful lifestyle. Come see the potential this charming home has to offer!
Location
Province BC
County Lake Cowichan, Town Of
Area Du Lake Cowichan
Zoning R3
Direction North
Rooms
Basement Crawl Space
Main Level Bedrooms 3
Kitchen 1
Interior
Heating Heat Pump, Other
Cooling Air Conditioning
Flooring Mixed
Fireplaces Number 1
Fireplaces Type Propane
Fireplace 1
Window Features Insulated Windows
Laundry In House
Exterior
Exterior Feature Low Maintenance Yard
Garage Spaces 1.0
Utilities Available Cable Available, Electricity To Lot, Garbage, Phone Available, Recycling
View Y/N 1
View Mountain(s)
Roof Type Fibreglass Shingle
Total Parking Spaces 2
Building
Lot Description Easy Access, Recreation Nearby, Serviced
Building Description Insulation: Ceiling,Insulation: Walls,Vinyl Siding, Rancher
Faces North
Foundation Poured Concrete
Sewer Sewer Connected
Water Municipal
Structure Type Insulation: Ceiling,Insulation: Walls,Vinyl Siding
Others
Tax ID 002-461-986
Ownership Freehold
Acceptable Financing Must Be Paid Off
Listing Terms Must Be Paid Off
Pets Allowed Aquariums, Birds, Caged Mammals, Cats, Dogs
Read Less Info
Want to know what your home might be worth? Contact us for a FREE valuation!

Our team is ready to help you sell your home for the highest possible price ASAP
Bought with Royal LePage Coast Capital - Chatterton
“My job is to find and attract mastery-based agents to the office, protect the culture, and make sure everyone is happy! ”
