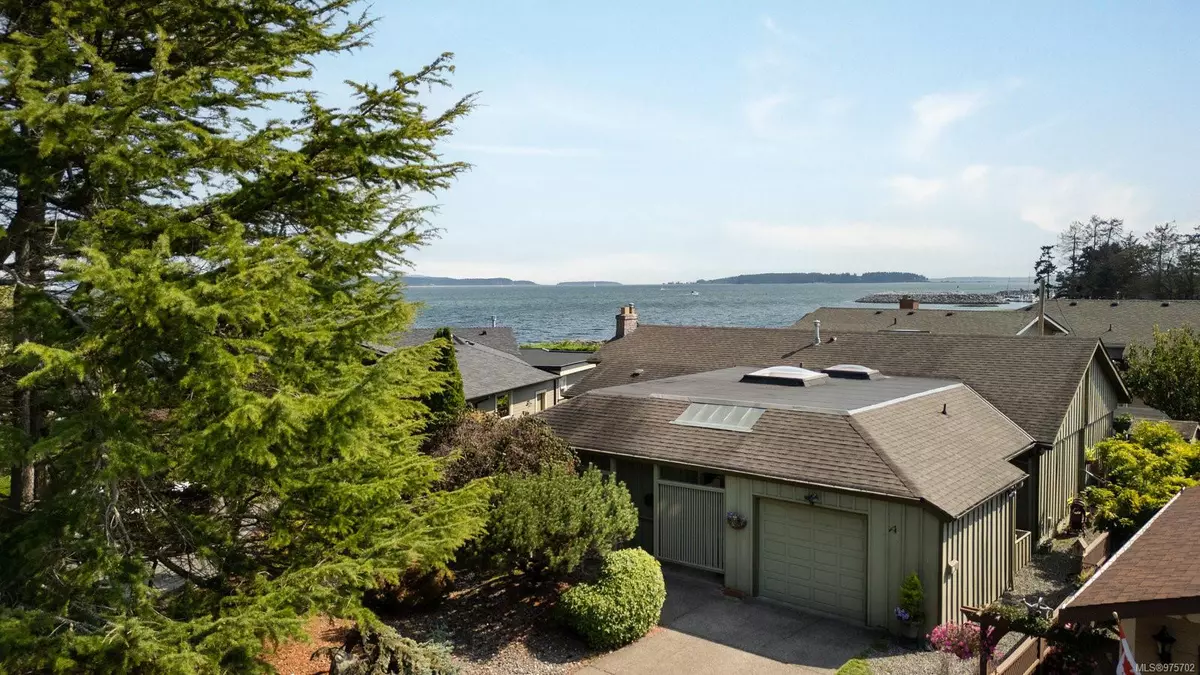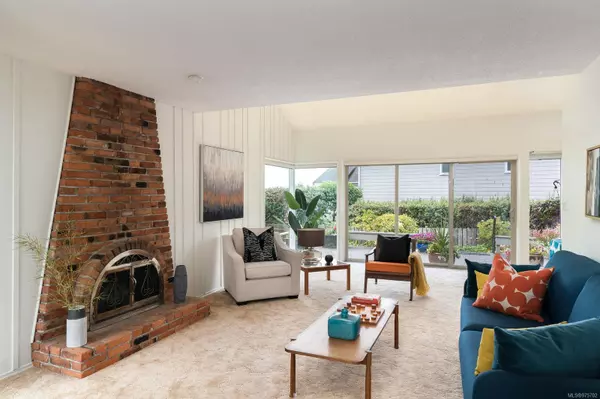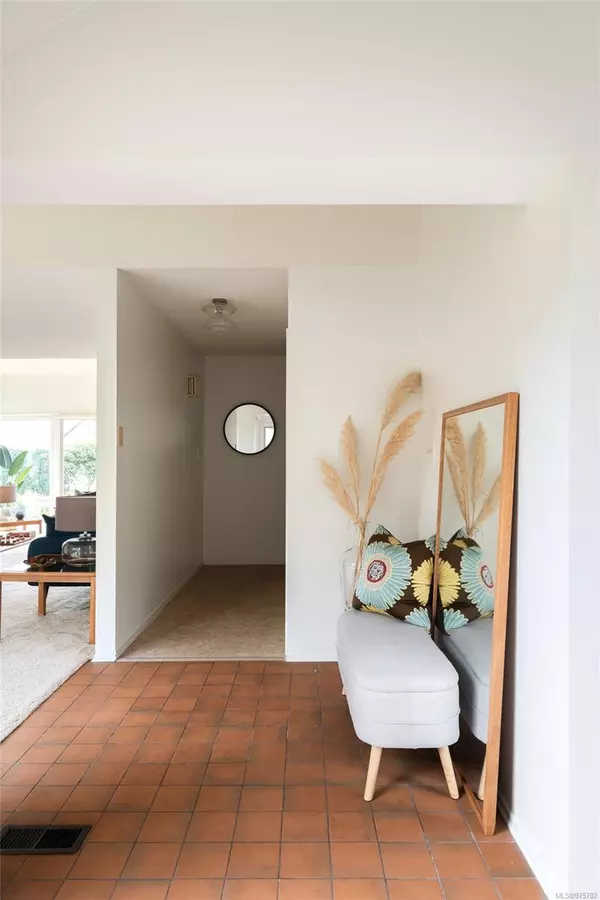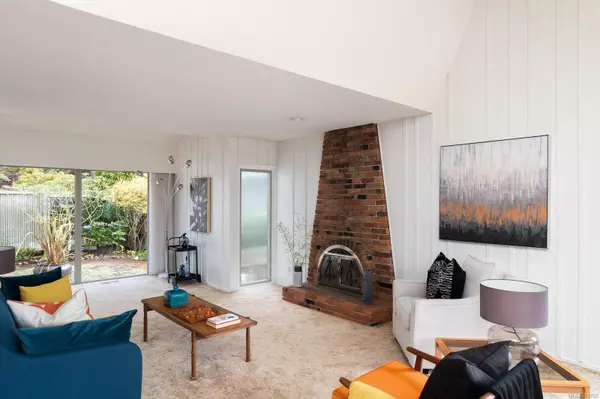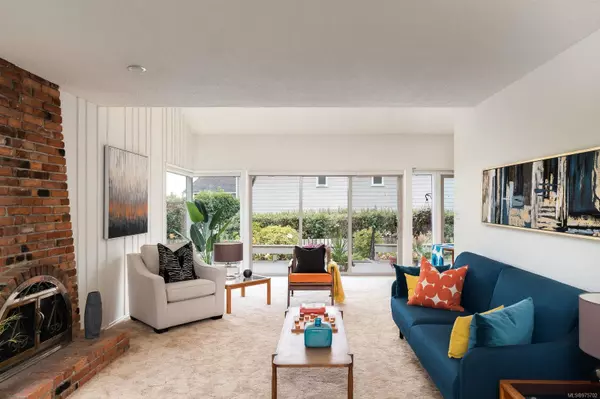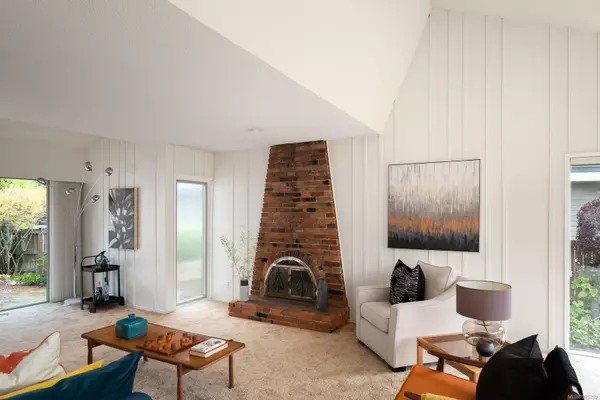$1,335,000
$1,350,000
1.1%For more information regarding the value of a property, please contact us for a free consultation.
3 Beds
3 Baths
2,192 SqFt
SOLD DATE : 01/15/2025
Key Details
Sold Price $1,335,000
Property Type Single Family Home
Sub Type Single Family Detached
Listing Status Sold
Purchase Type For Sale
Square Footage 2,192 sqft
Price per Sqft $609
MLS Listing ID 975702
Sold Date 01/15/25
Style Rancher
Bedrooms 3
Rental Info Unrestricted
Year Built 1975
Annual Tax Amount $4,723
Tax Year 2023
Lot Size 7,405 Sqft
Acres 0.17
Property Description
Discover the charm of this midcentury modern rancher, perfectly positioned in an exclusive enclave within one of Sidney's most desirable neighborhoods. Just steps from the beach, this home captures glimpses of the ocean, creating a serene backdrop for coastal living. Designed for effortless, one-level living, the spacious layout features 9-ft and vaulted ceilings, floor-to-ceiling windows, and an atrium that fills the interiors with light. The flow from room to room is perfect for both daily living and entertaining, enhanced by entertainment-sized decks that overlook the south-facing backyard. Outdoors, the beautifully landscaped grounds include a tranquil Japanese garden in the front yard, offering a peaceful retreat. Located on a quiet cul-de-sac, this property combines privacy with a sense of community. With its timeless design and ample potential, this home invites you to bring your decorating or renovation ideas and create a personalized sanctuary that reflects your unique style.
Location
Province BC
County Capital Regional District
Area Si Sidney North-East
Direction North
Rooms
Basement Crawl Space
Main Level Bedrooms 3
Kitchen 2
Interior
Interior Features Closet Organizer, Dining/Living Combo, Eating Area, Vaulted Ceiling(s)
Heating Forced Air, Natural Gas
Cooling None
Flooring Carpet, Linoleum, Tile
Fireplaces Number 1
Fireplaces Type Gas, Living Room
Equipment Central Vacuum, Electric Garage Door Opener
Fireplace 1
Appliance Dishwasher, F/S/W/D
Laundry In House
Exterior
Exterior Feature Balcony/Patio, Fencing: Full
Garage Spaces 1.0
View Y/N 1
View Ocean
Roof Type Fibreglass Shingle,Tar/Gravel
Handicap Access Ground Level Main Floor, Primary Bedroom on Main
Total Parking Spaces 4
Building
Lot Description Cul-de-sac, Curb & Gutter, Level, Private
Building Description Wood, Rancher
Faces North
Foundation Poured Concrete
Sewer Sewer To Lot
Water Municipal
Structure Type Wood
Others
Tax ID 003-029-140
Ownership Freehold
Acceptable Financing Purchaser To Finance
Listing Terms Purchaser To Finance
Pets Allowed Aquariums, Birds, Caged Mammals, Cats, Dogs
Read Less Info
Want to know what your home might be worth? Contact us for a FREE valuation!

Our team is ready to help you sell your home for the highest possible price ASAP
Bought with Royal LePage Coast Capital - Chatterton
“My job is to find and attract mastery-based agents to the office, protect the culture, and make sure everyone is happy! ”
