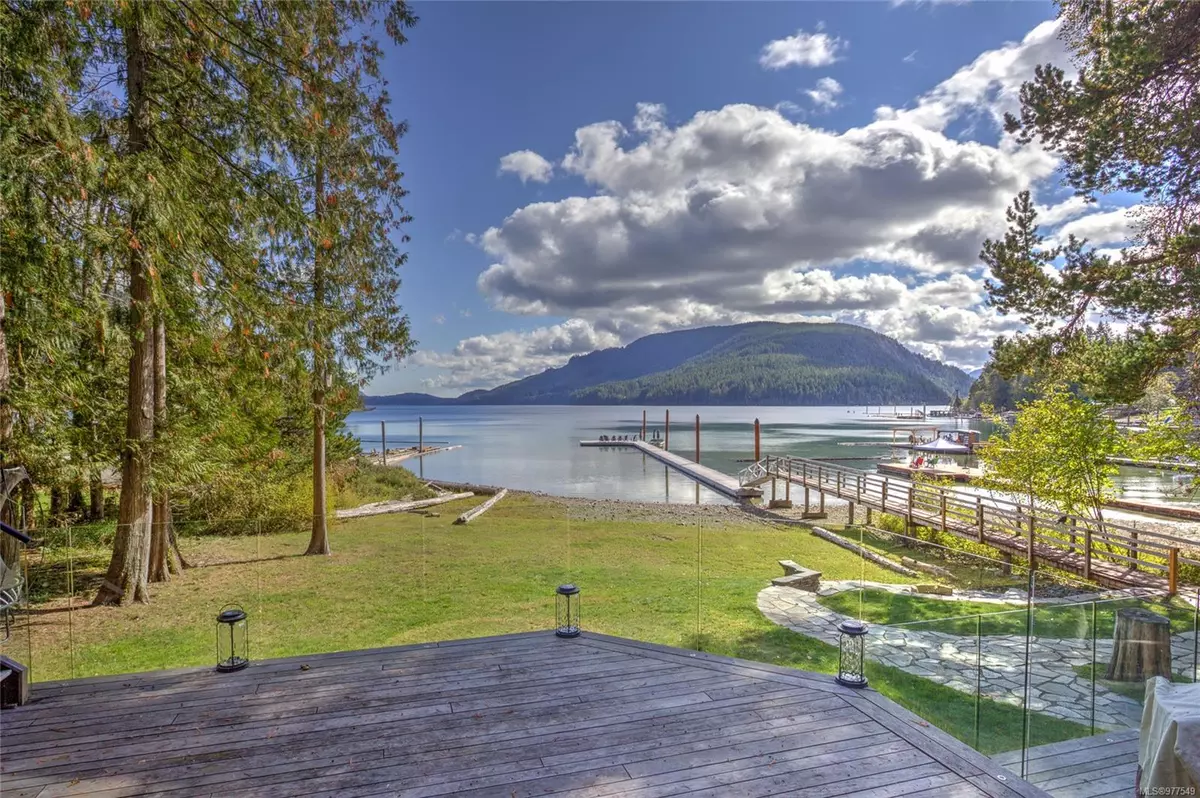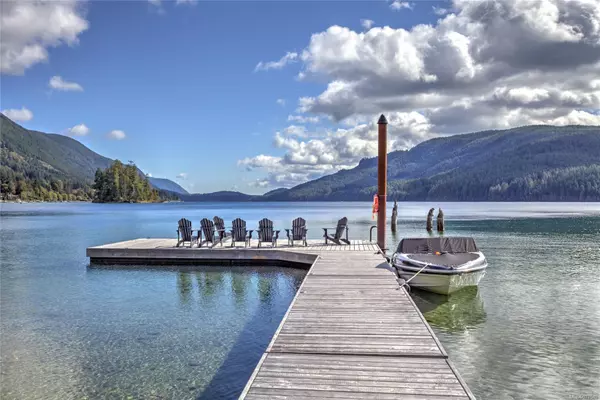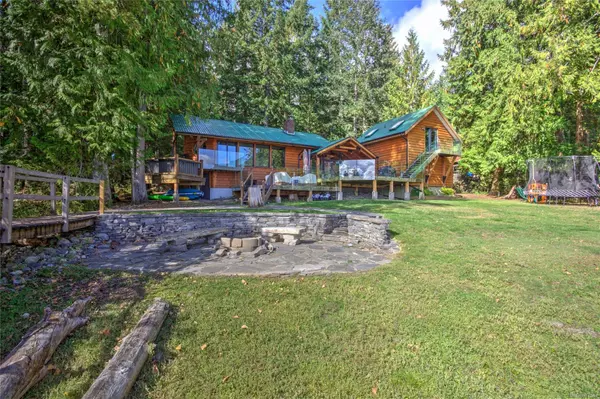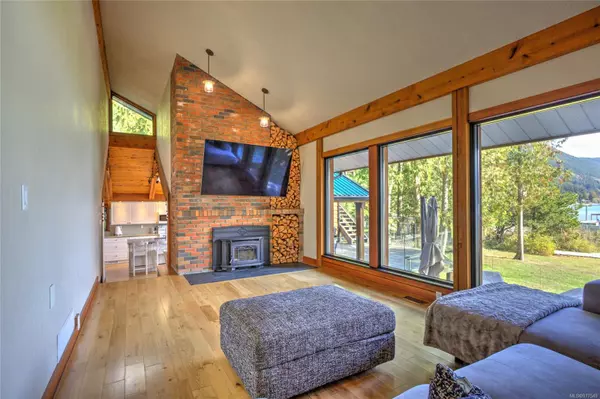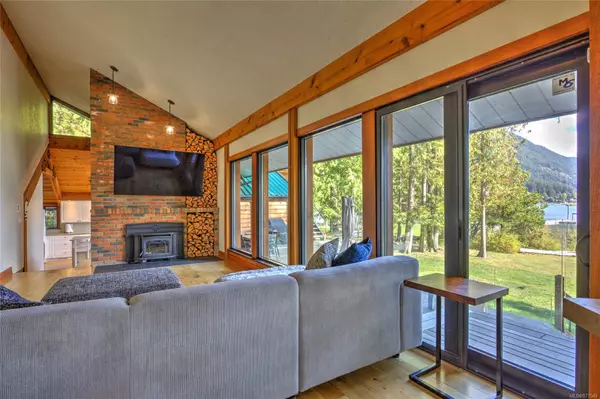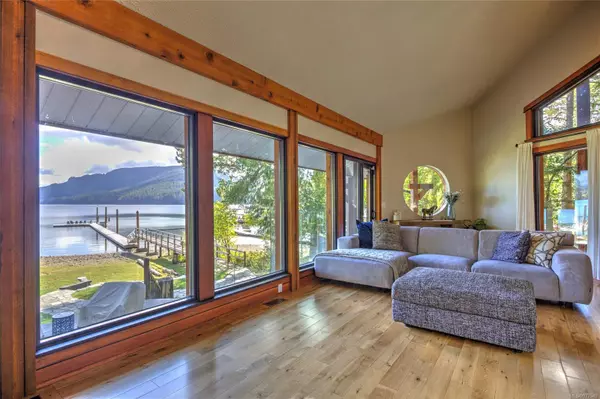$2,215,000
$2,295,000
3.5%For more information regarding the value of a property, please contact us for a free consultation.
4 Beds
4 Baths
1,877 SqFt
SOLD DATE : 01/15/2025
Key Details
Sold Price $2,215,000
Property Type Single Family Home
Sub Type Single Family Detached
Listing Status Sold
Purchase Type For Sale
Square Footage 1,877 sqft
Price per Sqft $1,180
MLS Listing ID 977549
Sold Date 01/15/25
Style Main Level Entry with Lower/Upper Lvl(s)
Bedrooms 4
Rental Info Unrestricted
Year Built 1967
Annual Tax Amount $9,845
Tax Year 2023
Lot Size 0.690 Acres
Acres 0.69
Property Description
Private & treed 0.69 acre parcel with 100'+ of prime walk on beach frontage, a newer dock and a beautifully remodeled home with over 1,500 sq. ft. of tiered & wrap around deck space, everything you'll need for Cowichan Lakefront living! Gorgeous West Cost post and beam style construction, big picture windows, sliders & glass deck rails for unobstructed lake views from the living room with cozy wood burning fireplace and the bright modern kitchen with island, eating nook and access to a covered deck area, perfect for bbqs & year round enjoyment. 4 bedrooms with ensuites, including a guest bedroom with views and balcony on the upper level & a “bunky” on the main, each with separate entrances, perfect for AirBnB, entertaining or multi family vacations. Easy care landscaping, hot tub, beautiful rock fire pit & lawn area, dock with metal pilings, in-house workshop, loads of storage space and so much more. This is a rare & special property. Don't miss it!
Location
Province BC
County Cowichan Valley Regional District
Area Du Youbou
Zoning R3
Direction Southeast
Rooms
Other Rooms Storage Shed
Basement Not Full Height
Main Level Bedrooms 3
Kitchen 1
Interior
Interior Features Eating Area, Workshop
Heating Electric, Forced Air, Heat Pump, Wood
Cooling Air Conditioning
Flooring Mixed
Fireplaces Number 1
Fireplaces Type Insert, Living Room, Wood Burning
Equipment Central Vacuum
Fireplace 1
Window Features Vinyl Frames
Appliance Dishwasher, F/S/W/D, Hot Tub
Laundry In House
Exterior
Exterior Feature Balcony/Deck, Balcony/Patio, Low Maintenance Yard
Waterfront Description Lake
View Y/N 1
View Mountain(s), Lake
Roof Type Metal
Total Parking Spaces 10
Building
Lot Description Dock/Moorage, Easy Access, Level, Quiet Area, Recreation Nearby, Southern Exposure, Walk on Waterfront
Building Description Frame Wood, Main Level Entry with Lower/Upper Lvl(s)
Faces Southeast
Foundation Poured Concrete
Sewer Septic System
Water Municipal
Structure Type Frame Wood
Others
Tax ID 008-123-098
Ownership Freehold
Pets Allowed Aquariums, Birds, Caged Mammals, Cats, Dogs
Read Less Info
Want to know what your home might be worth? Contact us for a FREE valuation!

Our team is ready to help you sell your home for the highest possible price ASAP
Bought with Coldwell Banker Oceanside Real Estate
“My job is to find and attract mastery-based agents to the office, protect the culture, and make sure everyone is happy! ”
