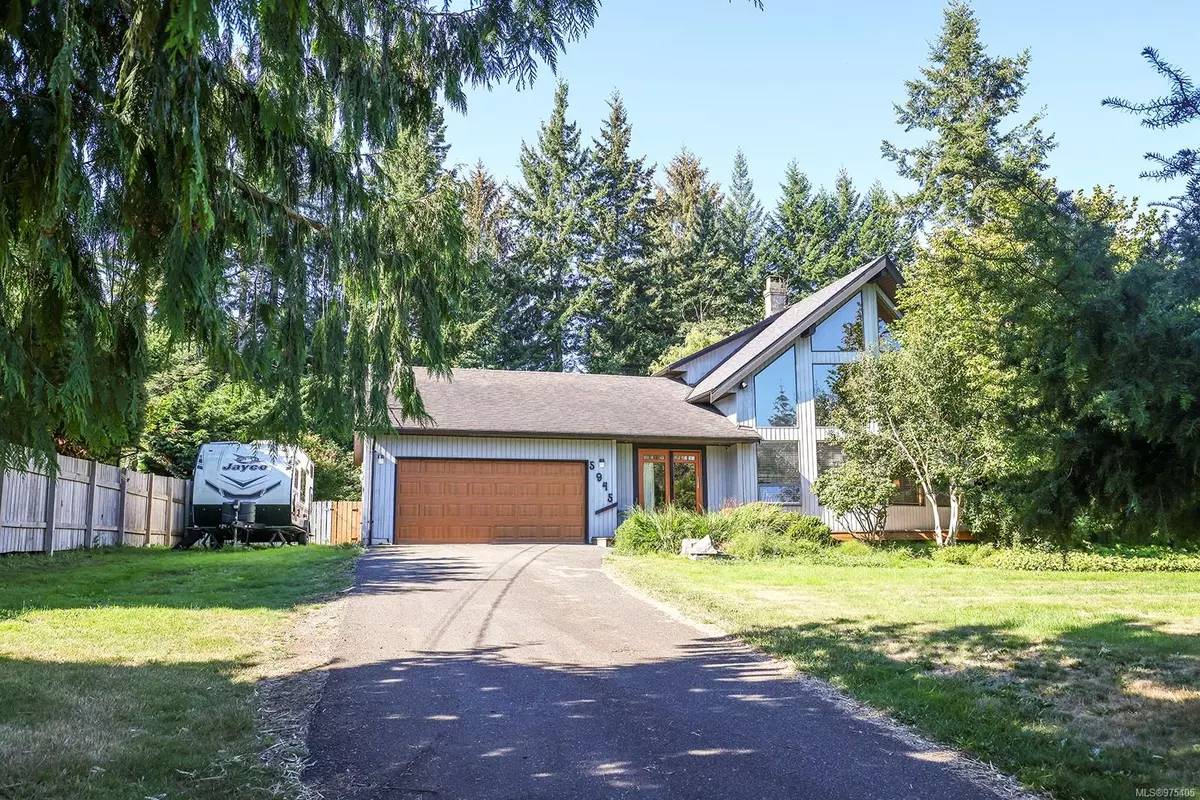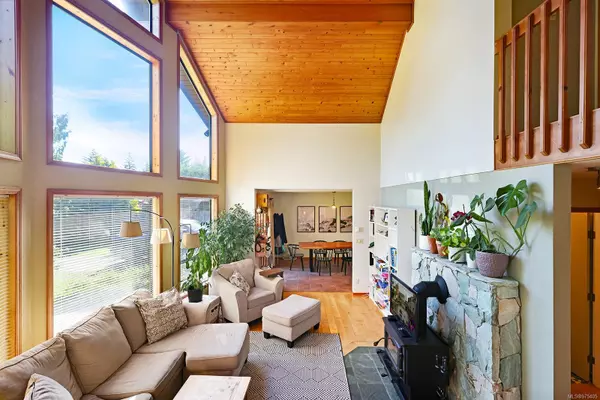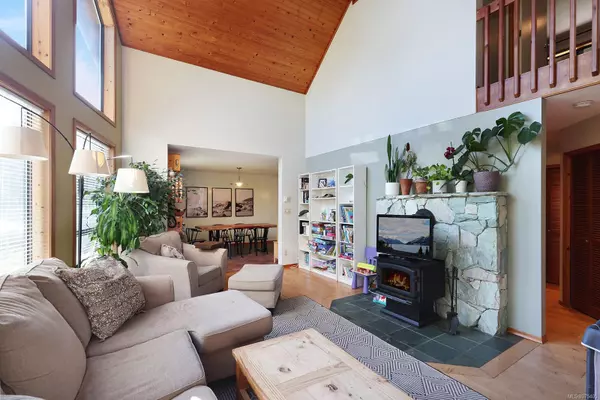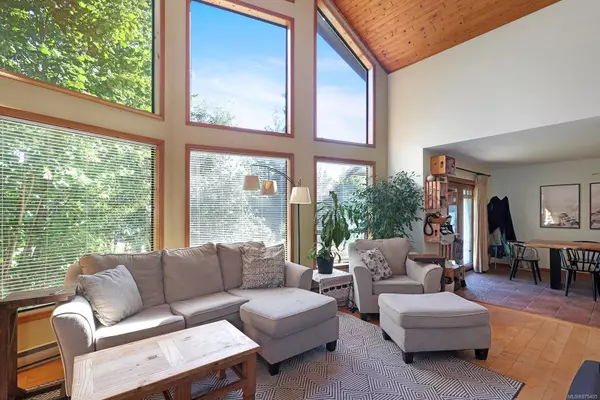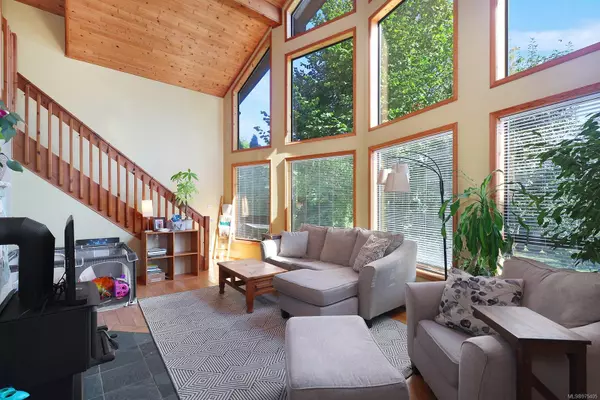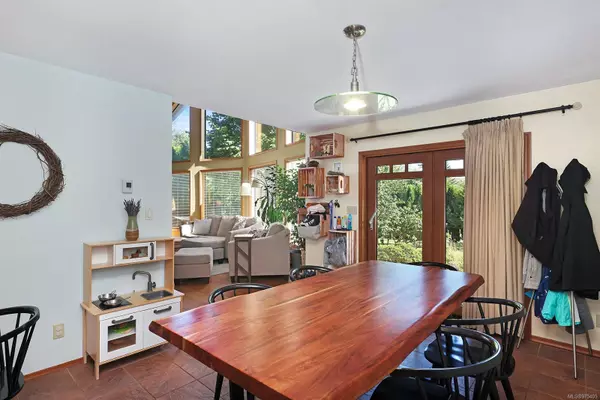$903,000
$899,000
0.4%For more information regarding the value of a property, please contact us for a free consultation.
3 Beds
2 Baths
1,684 SqFt
SOLD DATE : 01/13/2025
Key Details
Sold Price $903,000
Property Type Single Family Home
Sub Type Single Family Detached
Listing Status Sold
Purchase Type For Sale
Square Footage 1,684 sqft
Price per Sqft $536
MLS Listing ID 975405
Sold Date 01/13/25
Style Main Level Entry with Upper Level(s)
Bedrooms 3
Rental Info Unrestricted
Year Built 1989
Annual Tax Amount $3,883
Tax Year 2023
Lot Size 0.410 Acres
Acres 0.41
Property Description
Private west coast home on a 0.41 acre property just a short walk to the ocean! Nestled on a serene no-through road, this home offers all the benefits of a semi-rural lifestyle while being just 10 minutes from Courtenay or Comox. The lush property features mature trees, an expansive back deck, and plenty of sun and space for growing, playing, and entertaining. Inside, you'll find country character with vaulted cedar ceilings, hardwood flooring, heated tile floors in the kitchen/dining/bathrooms, and a glorious wall of windows flooding the main living space with natural light. The upper floor is a private retreat with a spacious primary bedroom, ensuite, and walk-in closet. Plenty of storage in the double garage as well as the full pantry off of the kitchen. The woodstove keeps the home cozy in the winter and the ocean breeze keeps summers fresh! Take an evening swim, explore nearby Seal Bay Park, or simply enjoy the tranquility of this sought-after, family-friendly neighbourhood.
Location
Province BC
County Comox Valley Regional District
Area Cv Courtenay North
Zoning C-1
Direction Northeast
Rooms
Basement Crawl Space
Main Level Bedrooms 2
Kitchen 1
Interior
Interior Features Vaulted Ceiling(s)
Heating Baseboard, Electric
Cooling None
Flooring Hardwood, Mixed, Tile
Fireplaces Number 1
Fireplaces Type Wood Stove
Fireplace 1
Appliance Dishwasher, F/S/W/D
Laundry In House
Exterior
Exterior Feature Fenced
Garage Spaces 2.0
Roof Type Fibreglass Shingle
Total Parking Spaces 2
Building
Lot Description No Through Road, Private
Building Description Frame Wood,Insulation All,Wood, Main Level Entry with Upper Level(s)
Faces Northeast
Foundation Poured Concrete
Sewer Septic System
Water Cooperative
Architectural Style West Coast
Additional Building None
Structure Type Frame Wood,Insulation All,Wood
Others
Restrictions ALR: No
Tax ID 001-291-572
Ownership Freehold
Pets Allowed Aquariums, Birds, Caged Mammals, Cats, Dogs
Read Less Info
Want to know what your home might be worth? Contact us for a FREE valuation!

Our team is ready to help you sell your home for the highest possible price ASAP
Bought with RE/MAX Generation (LD)
“My job is to find and attract mastery-based agents to the office, protect the culture, and make sure everyone is happy! ”
