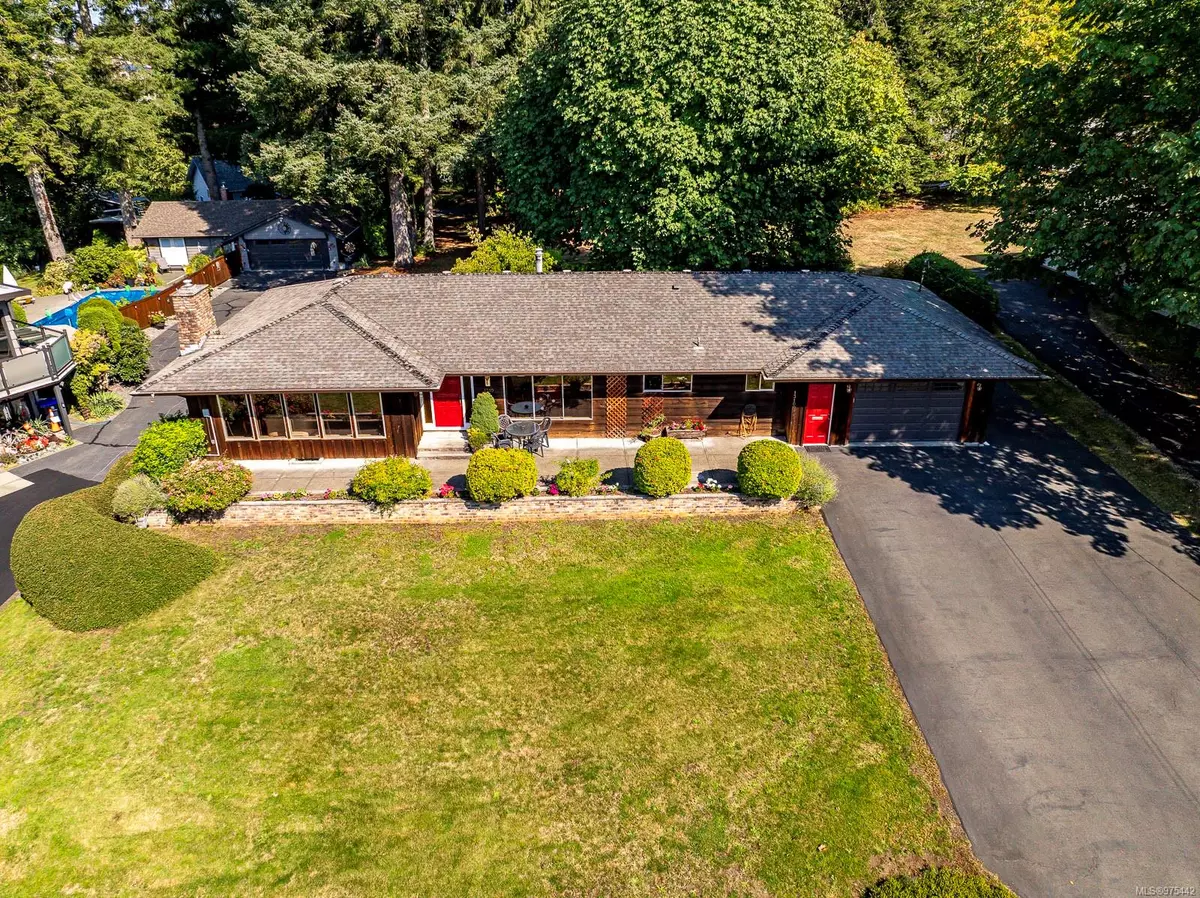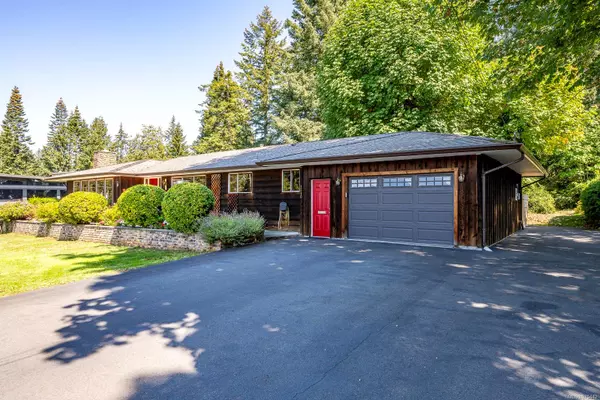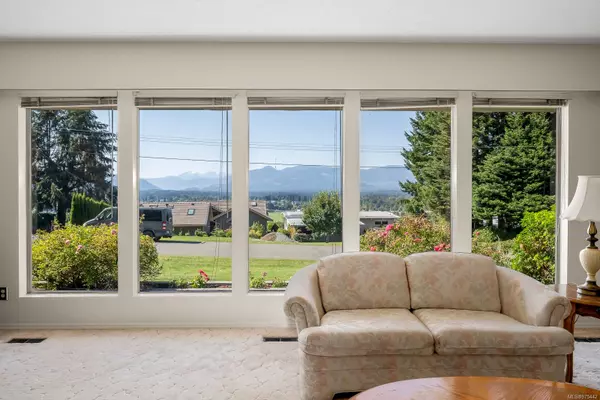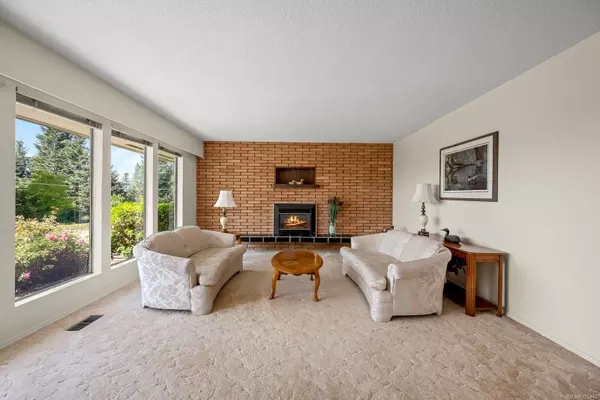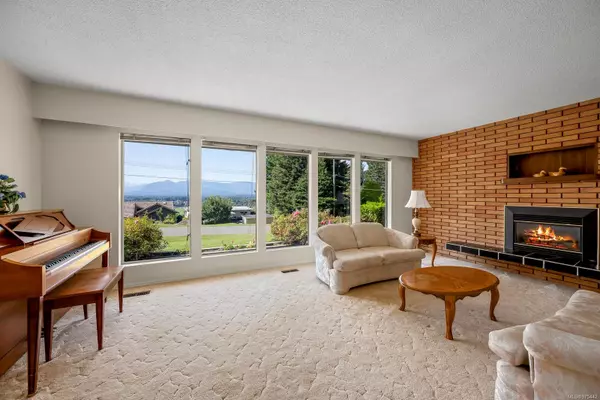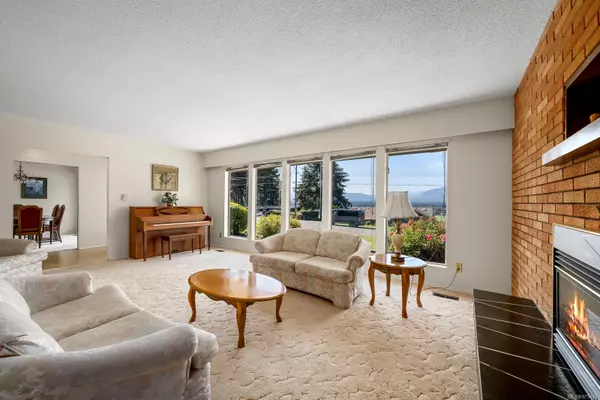$846,000
$874,900
3.3%For more information regarding the value of a property, please contact us for a free consultation.
3 Beds
2 Baths
1,636 SqFt
SOLD DATE : 01/13/2025
Key Details
Sold Price $846,000
Property Type Single Family Home
Sub Type Single Family Detached
Listing Status Sold
Purchase Type For Sale
Square Footage 1,636 sqft
Price per Sqft $517
MLS Listing ID 975442
Sold Date 01/13/25
Style Rancher
Bedrooms 3
Rental Info Unrestricted
Year Built 1968
Annual Tax Amount $5,539
Tax Year 2023
Lot Size 0.520 Acres
Acres 0.52
Property Description
MOUNTAIN VIEWS & VALLEY VISTAS! Nestled on a no-thru road, this 1636 sqft rancher sits on a 0.52 acre lot with tall trees, secluded surroundings and lane access to from the back. It offers potential opportunity for a workshop, a carriage house, parking for multiple vehicles, gardening and densification due to the new zoning rules; plus there is lots of parking in the front. The views are stunning from the the kitchen, the formal dining room and the living room that is highlighted by a gas fireplace and big windows. The other bedrooms have privacy and one has access to the back deck. The oversized single car garage has lots of bench space and a separate hobby room at the end of it. Nearby is the Courtenay Greenway Trails system, Hurford Park, a playground and the school catchment is very popular. It is only minutes by car to groceries and the downtown core. The home has been meticulously maintained - and is ready for a reno. Easy to show, quick possession possible!
Location
Province BC
County Courtenay, City Of
Area Cv Courtenay East
Zoning R-SSMUH
Direction South
Rooms
Basement Crawl Space
Main Level Bedrooms 3
Kitchen 1
Interior
Heating Forced Air
Cooling None
Fireplaces Number 1
Fireplaces Type Gas
Fireplace 1
Laundry In House
Exterior
Garage Spaces 1.0
View Y/N 1
View Mountain(s)
Roof Type Asphalt Shingle
Total Parking Spaces 4
Building
Lot Description Cul-de-sac, Marina Nearby, Near Golf Course, Park Setting, Quiet Area, Recreation Nearby
Building Description Frame Wood,Insulation All,Wood, Rancher
Faces South
Foundation Poured Concrete
Sewer Sewer Connected
Water Municipal
Additional Building None
Structure Type Frame Wood,Insulation All,Wood
Others
Restrictions None
Tax ID 003-654-541
Ownership Freehold
Pets Allowed Aquariums, Birds, Caged Mammals, Cats, Dogs
Read Less Info
Want to know what your home might be worth? Contact us for a FREE valuation!

Our team is ready to help you sell your home for the highest possible price ASAP
Bought with RE/MAX Ocean Pacific Realty (CX)
“My job is to find and attract mastery-based agents to the office, protect the culture, and make sure everyone is happy! ”
