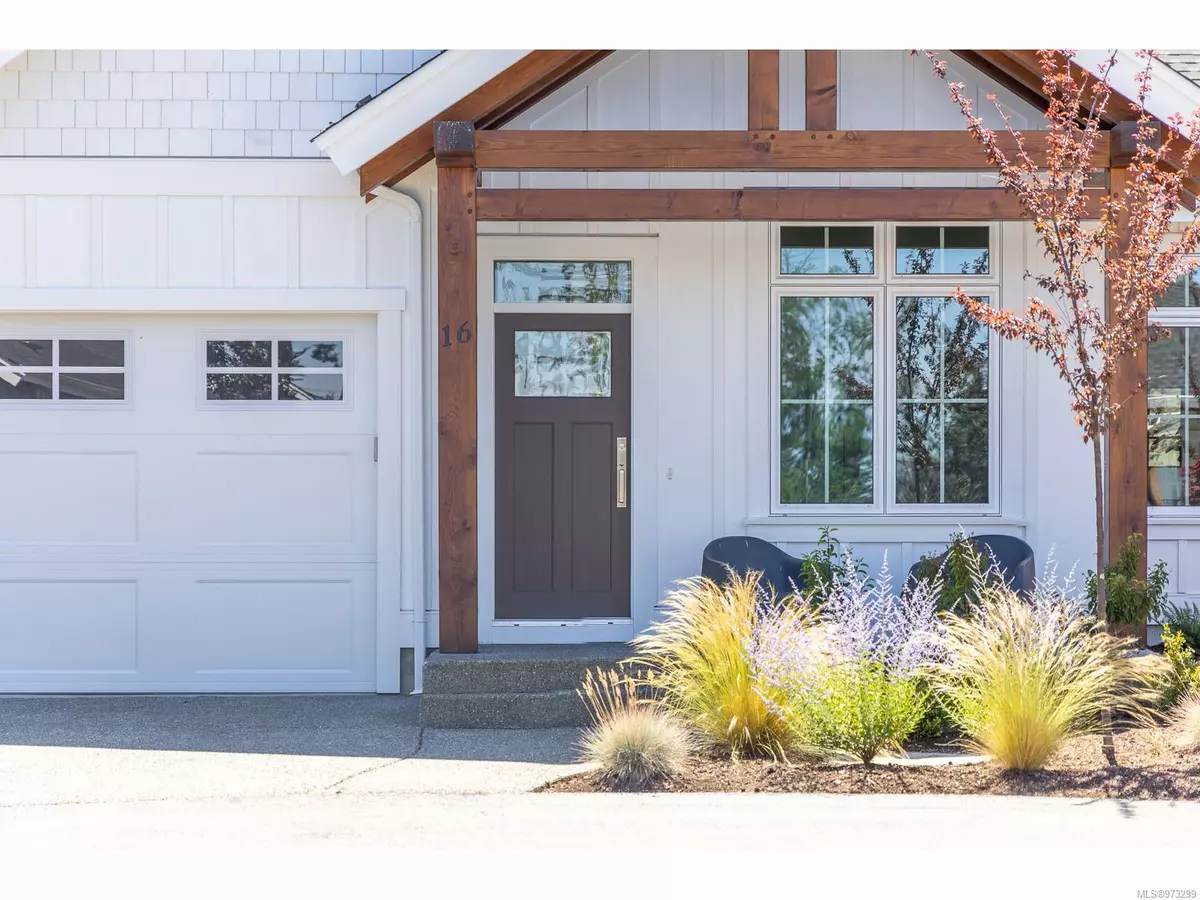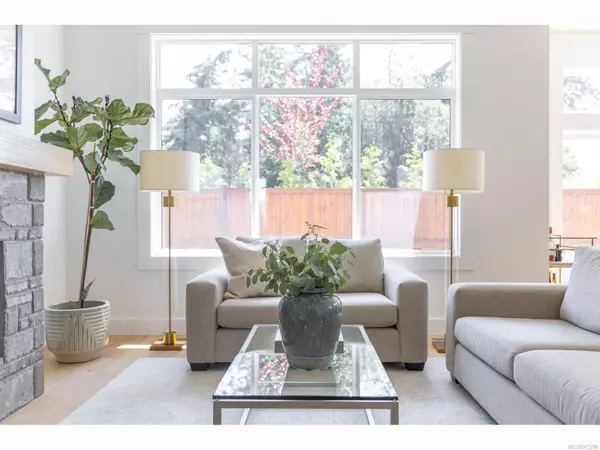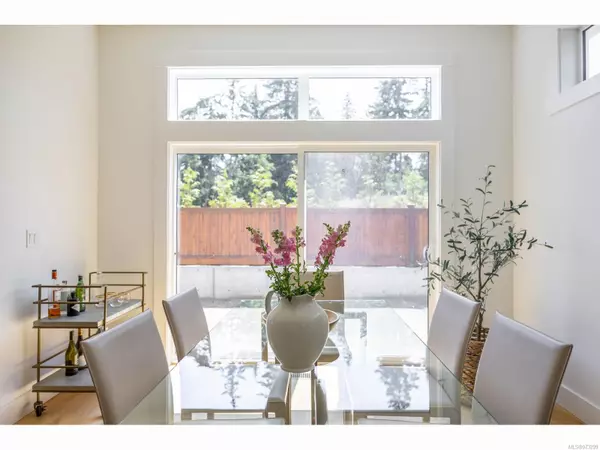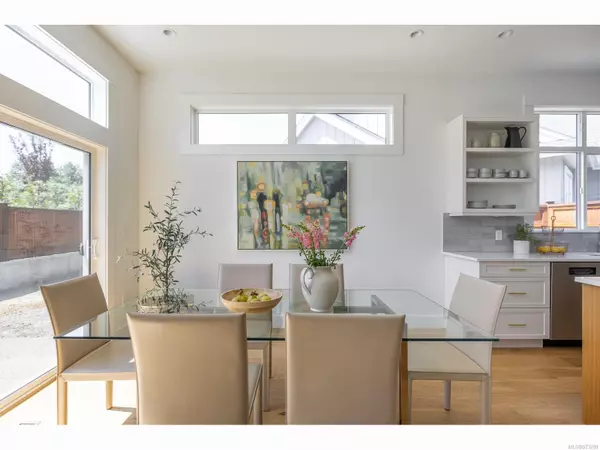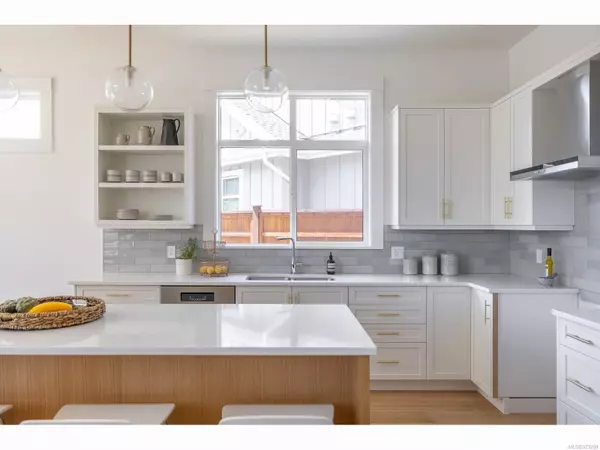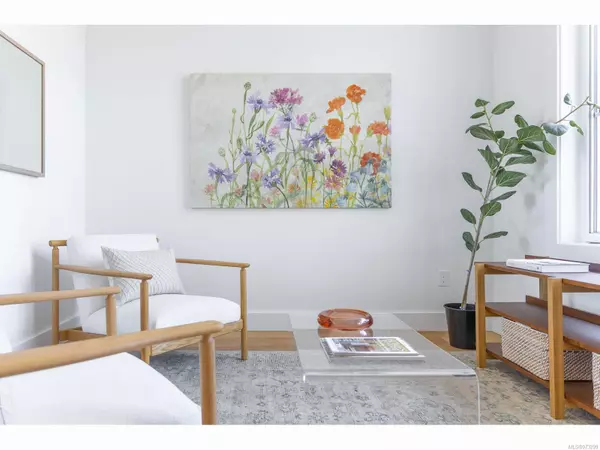$820,000
$849,000
3.4%For more information regarding the value of a property, please contact us for a free consultation.
3 Beds
2 Baths
1,456 SqFt
SOLD DATE : 01/09/2025
Key Details
Sold Price $820,000
Property Type Townhouse
Sub Type Row/Townhouse
Listing Status Sold
Purchase Type For Sale
Square Footage 1,456 sqft
Price per Sqft $563
Subdivision Laurel Park
MLS Listing ID 973299
Sold Date 01/09/25
Style Rancher
Bedrooms 3
HOA Fees $447/mo
Rental Info Unrestricted
Year Built 2024
Tax Year 2024
Lot Size 1,306 Sqft
Acres 0.03
Property Description
Move in ready. Brigh cottage inspired indoor / outdoor living, thoughtfully designed and finished by Triple H Construction and CA Design. A low maintenance, easy living lifestyle in the boutique detached patio home community of Laurel Park. All sorts of nearby amenities and convenience set between Morningstar Golf Course, Parksville beach, and Save On Center. You'll appreciate the multiple walking routes and daily convenience of living at Laurel Park.
Location
Province BC
County Nanaimo Regional District
Area Pq French Creek
Zoning CD51
Direction Northwest
Rooms
Basement Crawl Space
Main Level Bedrooms 3
Kitchen 1
Interior
Heating Forced Air, Natural Gas
Cooling None
Flooring Hardwood, Mixed
Fireplaces Number 1
Fireplaces Type Gas, Living Room
Equipment Electric Garage Door Opener
Fireplace 1
Window Features Insulated Windows,Screens,Vinyl Frames
Appliance Dishwasher, Range Hood
Laundry In House
Exterior
Exterior Feature Fencing: Full, Low Maintenance Yard
Garage Spaces 1.0
Utilities Available Underground Utilities
Roof Type Fibreglass Shingle
Handicap Access Ground Level Main Floor, Primary Bedroom on Main
Total Parking Spaces 3
Building
Lot Description Central Location, Easy Access, Marina Nearby, Near Golf Course, Recreation Nearby, Shopping Nearby, Southern Exposure
Building Description Cement Fibre,Insulation: Ceiling,Insulation: Walls,Wood, Rancher
Faces Northwest
Story 1
Foundation Poured Concrete
Sewer Sewer Connected
Water Other
Structure Type Cement Fibre,Insulation: Ceiling,Insulation: Walls,Wood
Others
HOA Fee Include Insurance,Maintenance Grounds,Maintenance Structure,Property Management,Water
Tax ID 031-961-266
Ownership Freehold/Strata
Pets Allowed Number Limit, Size Limit
Read Less Info
Want to know what your home might be worth? Contact us for a FREE valuation!

Our team is ready to help you sell your home for the highest possible price ASAP
Bought with Royal LePage Parksville-Qualicum Beach Realty (PK)
“My job is to find and attract mastery-based agents to the office, protect the culture, and make sure everyone is happy! ”
