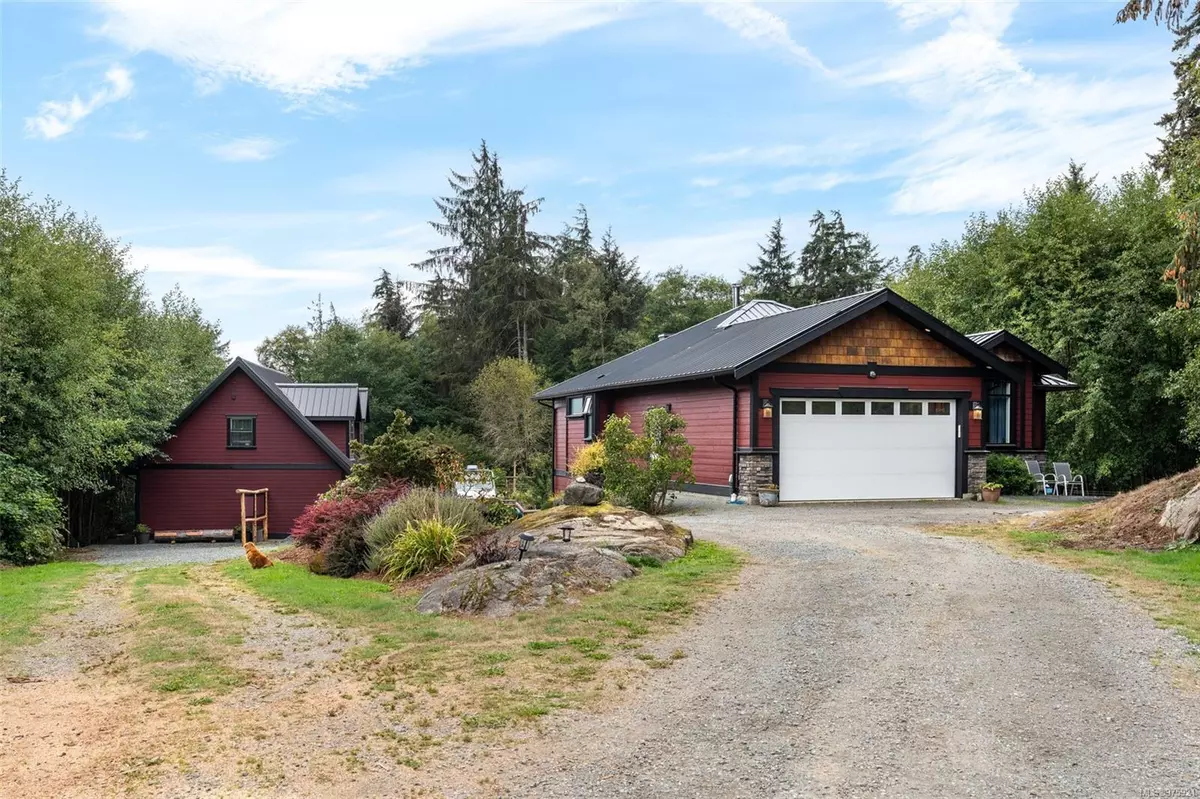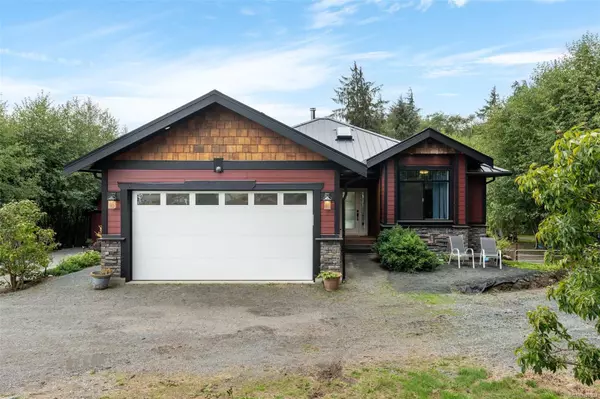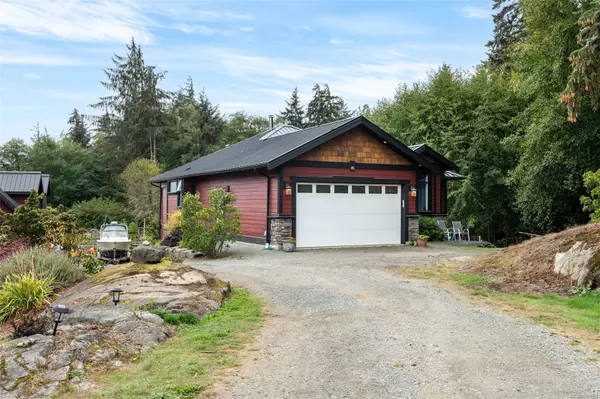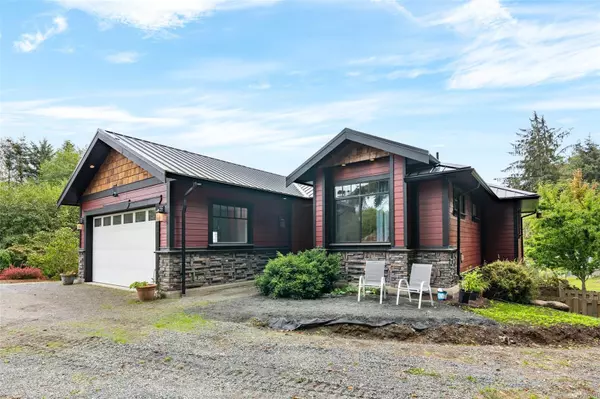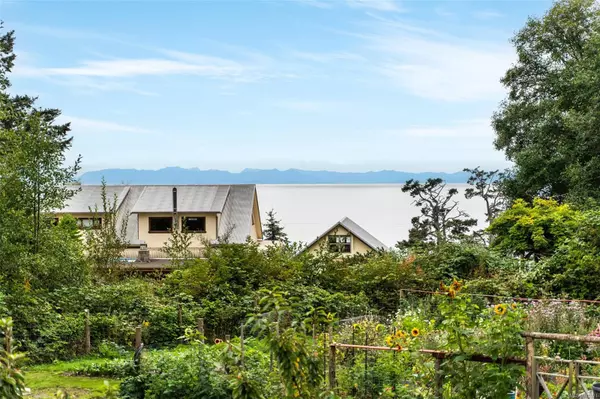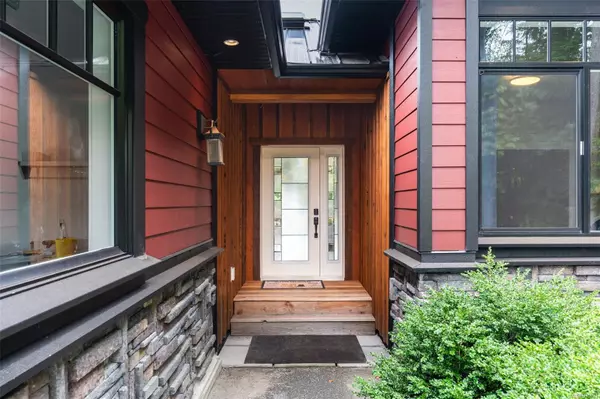$1,560,000
$1,599,900
2.5%For more information regarding the value of a property, please contact us for a free consultation.
5 Beds
4 Baths
3,339 SqFt
SOLD DATE : 01/08/2025
Key Details
Sold Price $1,560,000
Property Type Single Family Home
Sub Type Single Family Detached
Listing Status Sold
Purchase Type For Sale
Square Footage 3,339 sqft
Price per Sqft $467
MLS Listing ID 975921
Sold Date 01/08/25
Style Main Level Entry with Lower Level(s)
Bedrooms 5
Rental Info Unrestricted
Year Built 2018
Annual Tax Amount $4,858
Tax Year 2023
Lot Size 1.640 Acres
Acres 1.64
Property Description
Truly special: Welcome to 2195 Otter Ridge! Custom 2500 sqft home PLUS 900sqft detached one bdrm carriage house suite on over 1.6 acres at the end of Otter Ridge Drive. Main home w/ 4 beds and 3 full baths. Custom features: hardwood floors, solid wood doors, 9' ceilings on both levels, quartz countertops, heat pump w/integrated wood stove, overheight, heated garage, amazing ocean views from deck and main areas incl prim bedroom - complete w/ deluxe ensuite w/rain shower. Also on the main: 4th bedrm or office/den. Downstairs: perfect layout for kids/guests w/ 2 big bedrms and ideal bathrm w/ double sinks and huge shower. 900 sqft det. garage/workshop: space for hobbies/toys and 1 bed suite (also with ocean views) above offers revenue as short-or-long-term rental. 1.68 acre lot slopes gently from the driveway, almost 100% useable. Irrigated fenced garden/greenhouse: grow your own food. Ocean nearby via trail to West Coast Rd. On CRD water! This one will not last long - make it yours!
Location
Province BC
County Capital Regional District
Area Sk West Coast Rd
Zoning RR-2
Direction Northeast
Rooms
Other Rooms Greenhouse, Guest Accommodations, Storage Shed
Basement Finished, Full, Walk-Out Access, With Windows
Main Level Bedrooms 2
Kitchen 2
Interior
Heating Electric, Forced Air, Heat Pump, Wood
Cooling Central Air, Other
Flooring Hardwood, Laminate, Mixed, Tile, Other
Fireplaces Number 1
Fireplaces Type Heatilator, Insert, Living Room
Equipment Electric Garage Door Opener
Fireplace 1
Window Features Insulated Windows,Screens,Vinyl Frames
Appliance Dishwasher, F/S/W/D
Laundry In House, In Unit
Exterior
Exterior Feature Balcony/Deck, Balcony/Patio, Fenced, Fencing: Partial, Garden, Lighting, Sprinkler System
Garage Spaces 3.0
View Y/N 1
View Mountain(s), Ocean
Roof Type Metal
Handicap Access Primary Bedroom on Main
Total Parking Spaces 8
Building
Lot Description Acreage, Cul-de-sac, Irrigation Sprinkler(s), Landscaped, Level, Marina Nearby, Near Golf Course, No Through Road, Pie Shaped Lot, Private, Quiet Area, Recreation Nearby, Rural Setting, Serviced, Southern Exposure, See Remarks
Building Description Cement Fibre,Concrete,Frame Wood,Insulation All, Main Level Entry with Lower Level(s)
Faces Northeast
Foundation Poured Concrete
Sewer Septic System
Water Municipal, Other
Additional Building Exists
Structure Type Cement Fibre,Concrete,Frame Wood,Insulation All
Others
Tax ID 026-023-091
Ownership Freehold
Pets Allowed Aquariums, Birds, Caged Mammals, Cats, Dogs
Read Less Info
Want to know what your home might be worth? Contact us for a FREE valuation!

Our team is ready to help you sell your home for the highest possible price ASAP
Bought with RE/MAX Camosun
“My job is to find and attract mastery-based agents to the office, protect the culture, and make sure everyone is happy! ”
