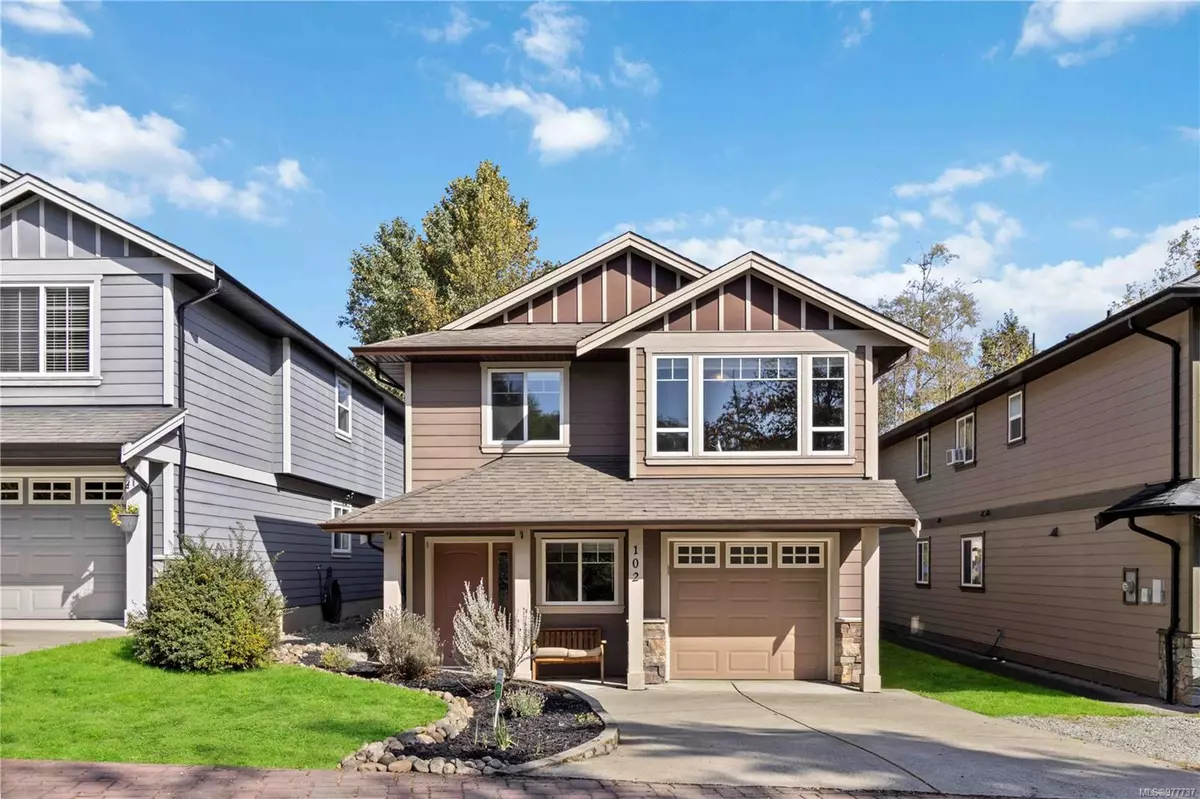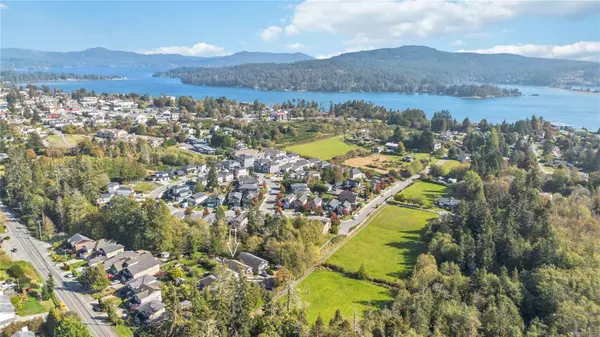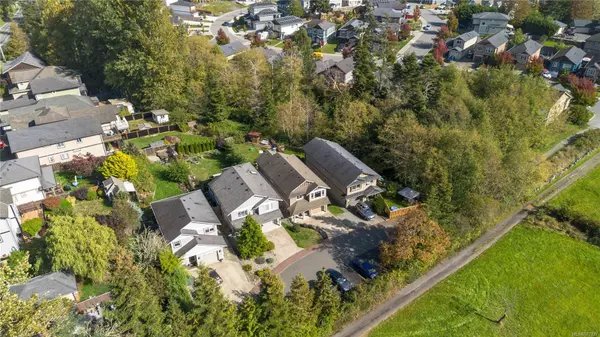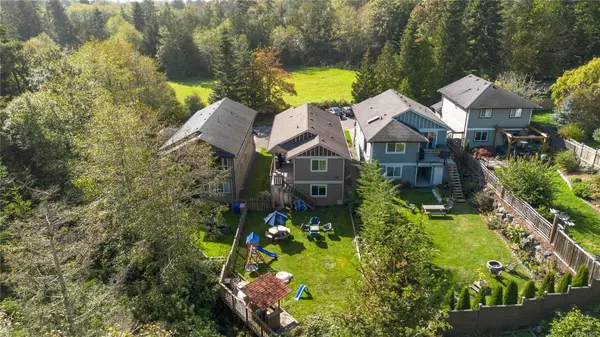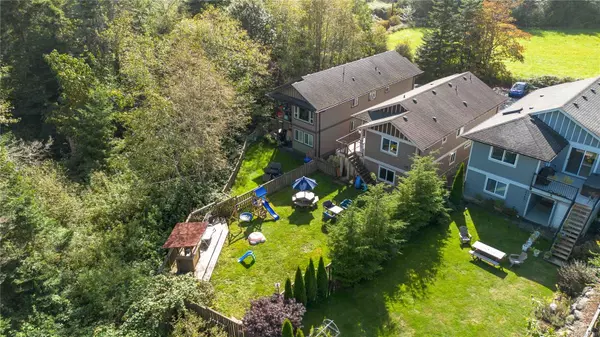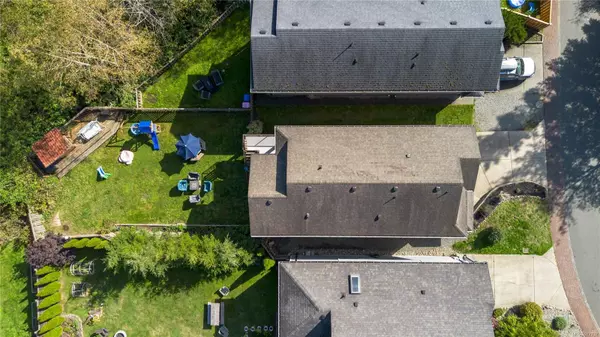$783,000
$799,900
2.1%For more information regarding the value of a property, please contact us for a free consultation.
4 Beds
3 Baths
1,965 SqFt
SOLD DATE : 01/08/2025
Key Details
Sold Price $783,000
Property Type Single Family Home
Sub Type Single Family Detached
Listing Status Sold
Purchase Type For Sale
Square Footage 1,965 sqft
Price per Sqft $398
MLS Listing ID 977737
Sold Date 01/08/25
Style Ground Level Entry With Main Up
Bedrooms 4
HOA Fees $7/mo
Rental Info Unrestricted
Year Built 2008
Annual Tax Amount $3,880
Tax Year 2023
Lot Size 4,791 Sqft
Acres 0.11
Property Description
THE PERFECT FAMILY HOME! 4 BED, 3 BATH, 1965sf, 2008 BUILT HOME, INCL SELF CONTAINED 1 BED IN-LAW SUITE. Step thru the front door to the spacious, tiled entry. Ascend the stairs to the main lvl & be impressed w/the bright, open floor plan & abundance of natural light. Large kitchen w/plenty of cabinetry & counter space, stainless steel appliances & dual sinks. Inline dining area opens thru sliders to back deck w/stairs to private fenced/gated yard, adjacent to parkland & perfect for kids, pets & outdoor entertaining. Huge living rm w/picture window overlooking farmland. Main 4pc bath, laundry rm & 3 generous bedrooms incl primary w/3pc ensuite, w/i closet & forest views. In-law suite w/priv entrance, laundry, kitchen, 4pc bath, dining/living rm & bedroom. Garage & driveway parking. Bonus: heat pump, custom blinds & updated toilets, vanity & appliances & pet friendly strata. Adjacent to Nott Brook Park & only mins to bus, beaches, shopping, restaurants & Sooke Town Centre! A rare find!
Location
Province BC
County Capital Regional District
Area Sk Sooke Vill Core
Zoning R3
Direction West
Rooms
Basement None
Main Level Bedrooms 3
Kitchen 2
Interior
Interior Features Eating Area
Heating Baseboard, Electric, Heat Pump
Cooling Air Conditioning
Flooring Carpet, Laminate, Tile
Window Features Blinds,Insulated Windows,Vinyl Frames
Appliance Dishwasher, F/S/W/D
Laundry In House
Exterior
Exterior Feature Balcony/Deck, Fencing: Partial
Garage Spaces 1.0
Utilities Available Cable Available, Electricity To Lot, Garbage, Phone Available, Recycling, Underground Utilities
Amenities Available Private Drive/Road, Street Lighting
Roof Type Fibreglass Shingle
Handicap Access Primary Bedroom on Main
Total Parking Spaces 2
Building
Lot Description Central Location, Level, Recreation Nearby, Rectangular Lot, Serviced, Shopping Nearby
Building Description Cement Fibre,Frame Wood,Insulation: Ceiling,Insulation: Walls, Ground Level Entry With Main Up
Faces West
Story 2
Foundation Poured Concrete
Sewer Sewer Connected
Water Municipal
Additional Building Exists
Structure Type Cement Fibre,Frame Wood,Insulation: Ceiling,Insulation: Walls
Others
HOA Fee Include See Remarks
Tax ID 027-000-460
Ownership Freehold/Strata
Acceptable Financing Purchaser To Finance
Listing Terms Purchaser To Finance
Pets Allowed Aquariums, Birds, Caged Mammals, Cats, Dogs, Number Limit
Read Less Info
Want to know what your home might be worth? Contact us for a FREE valuation!

Our team is ready to help you sell your home for the highest possible price ASAP
Bought with Pemberton Holmes - Westshore
“My job is to find and attract mastery-based agents to the office, protect the culture, and make sure everyone is happy! ”
