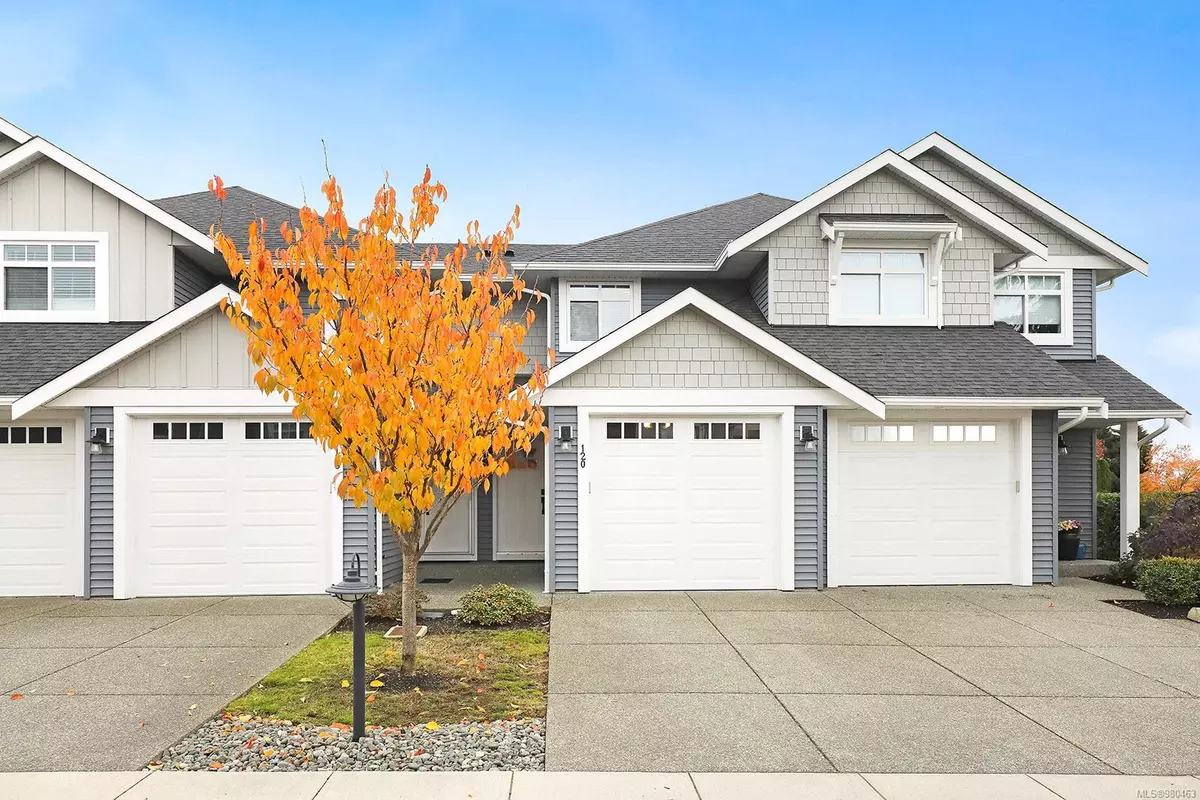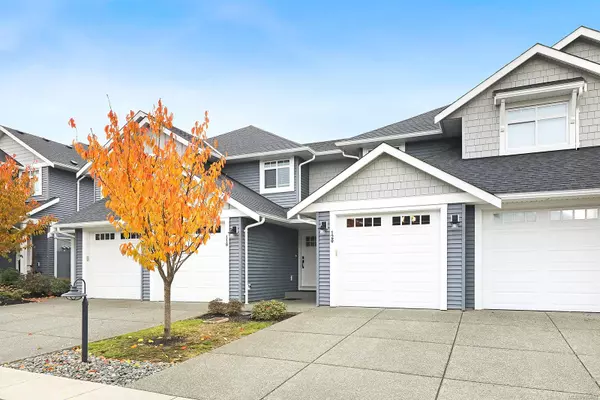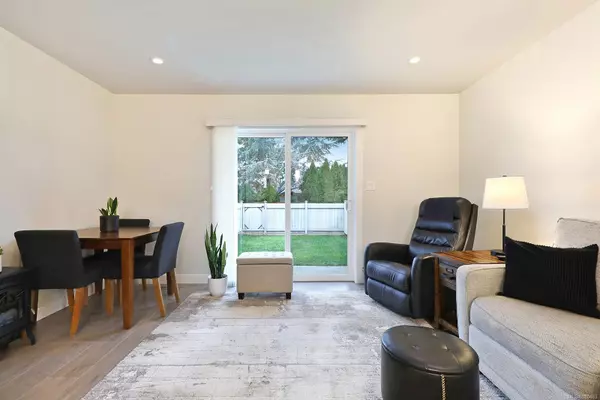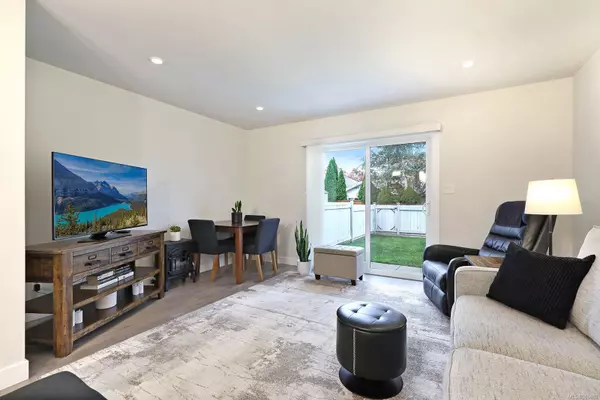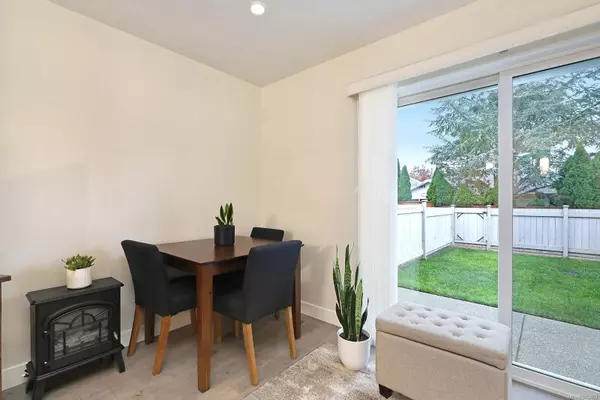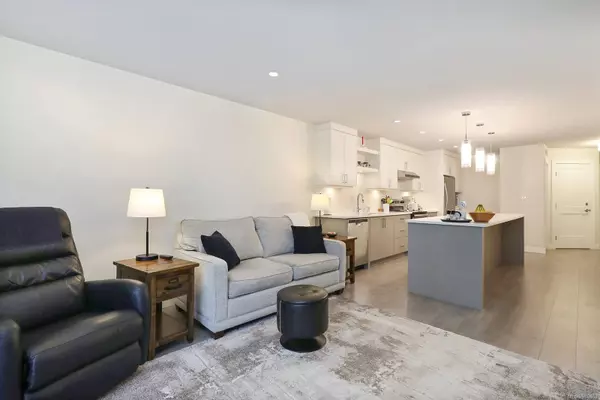$580,000
$589,900
1.7%For more information regarding the value of a property, please contact us for a free consultation.
2 Beds
2 Baths
1,087 SqFt
SOLD DATE : 12/19/2024
Key Details
Sold Price $580,000
Property Type Townhouse
Sub Type Row/Townhouse
Listing Status Sold
Purchase Type For Sale
Square Footage 1,087 sqft
Price per Sqft $533
Subdivision Heritage Gate
MLS Listing ID 980463
Sold Date 12/19/24
Style Main Level Entry with Upper Level(s)
Bedrooms 2
HOA Fees $214/mo
Rental Info Unrestricted
Year Built 2019
Annual Tax Amount $2,697
Tax Year 2023
Property Description
Discover the perfect blend of modern living and comfort in this 2 bedroom, 1.5 bathroom townhouse built in 2019. With 1,087 sqft of well designed living space, this home offers is ideal for both relaxation and entertaining. Centrally located, this home is just minutes away from shopping, recreation & golf course. Whether you're looking to shop, play, or unwind everything you need is within easy reach. Inside the kitchen is fully equipped with modern finishes perfect for preparing meals while the additional half bath on the main floor adds extra convenience for guests. The 2 generously sized bedrooms are located upstairs sharing a full bathroom and providing comfortable retreats at the end of the day. The fully fenced backyard is a great space for outdoor enjoyment, whether it's for pets, gardening, or simply relaxing. With its contemporary design, low-maintenance appeal & prime location this home is the ideal choice for anyone looking for a home that's as functional as it is charming.
Location
Province BC
County Comox Valley Regional District
Area Cv Courtenay City
Zoning CD-16
Direction West
Rooms
Basement None
Kitchen 1
Interior
Heating Forced Air, Natural Gas
Cooling None
Laundry In Unit
Exterior
Exterior Feature Balcony/Patio, Fencing: Full
Garage Spaces 1.0
Roof Type Asphalt Shingle
Total Parking Spaces 1
Building
Lot Description Central Location, Easy Access, Family-Oriented Neighbourhood, Level, Near Golf Course, Recreation Nearby, Shopping Nearby
Building Description Frame Wood,Insulation: Walls, Main Level Entry with Upper Level(s)
Faces West
Story 1
Foundation Poured Concrete
Sewer Sewer Connected
Water Municipal
Additional Building None
Structure Type Frame Wood,Insulation: Walls
Others
Tax ID 031-056-105
Ownership Freehold/Strata
Pets Allowed Cats, Dogs
Read Less Info
Want to know what your home might be worth? Contact us for a FREE valuation!

Our team is ready to help you sell your home for the highest possible price ASAP
Bought with eXp Realty (CT)
“My job is to find and attract mastery-based agents to the office, protect the culture, and make sure everyone is happy! ”
