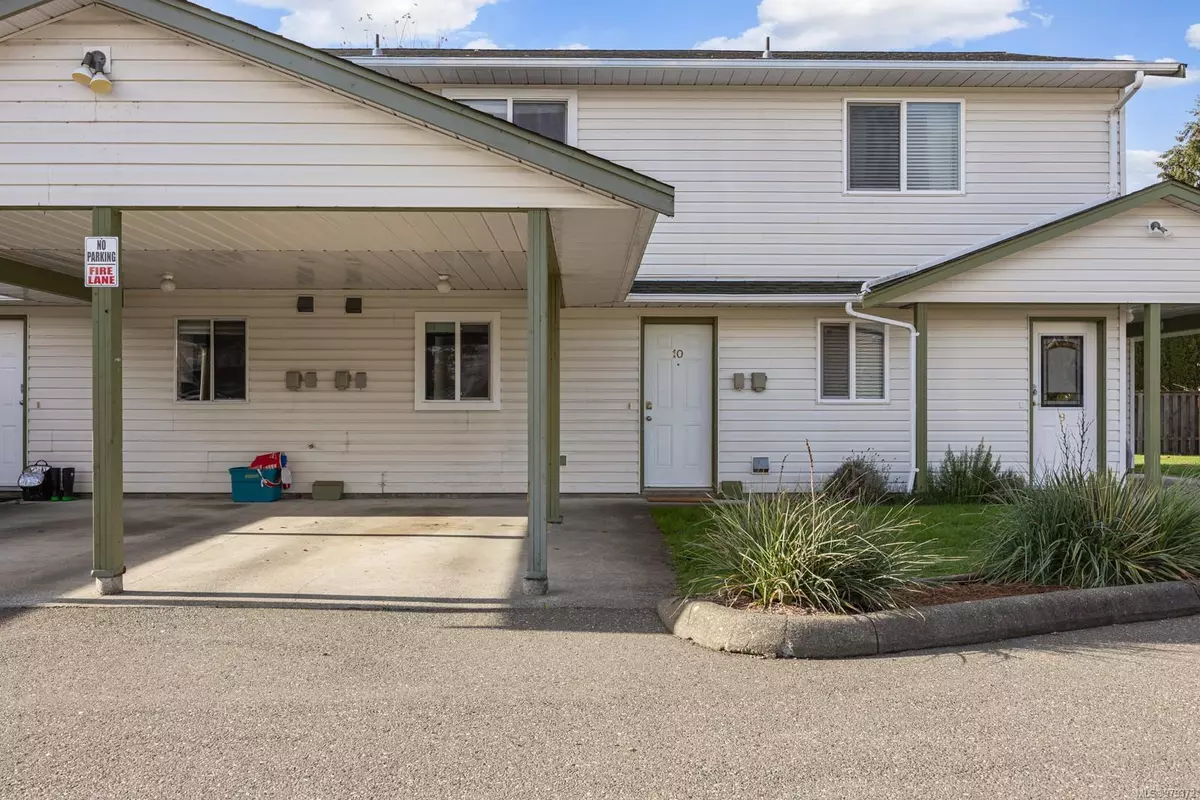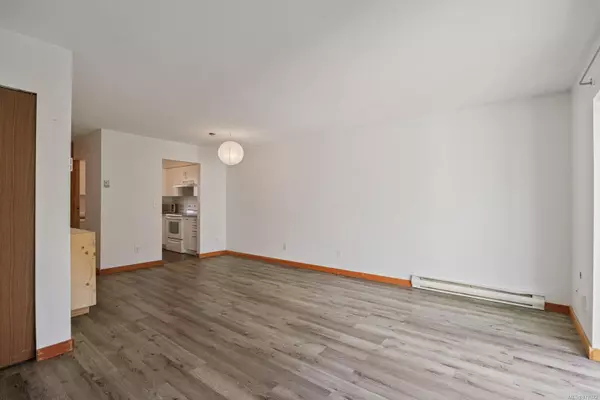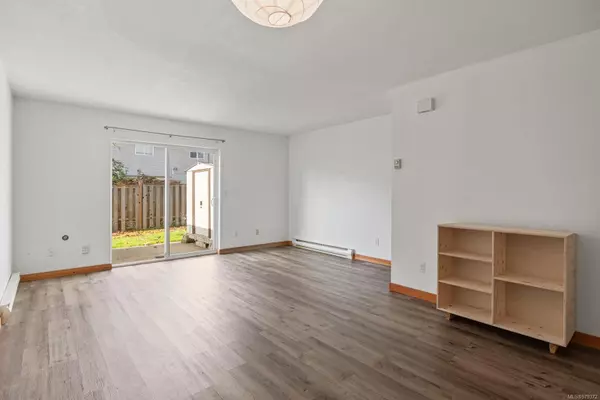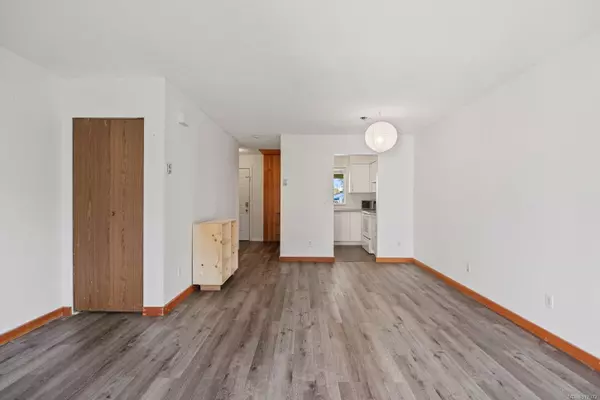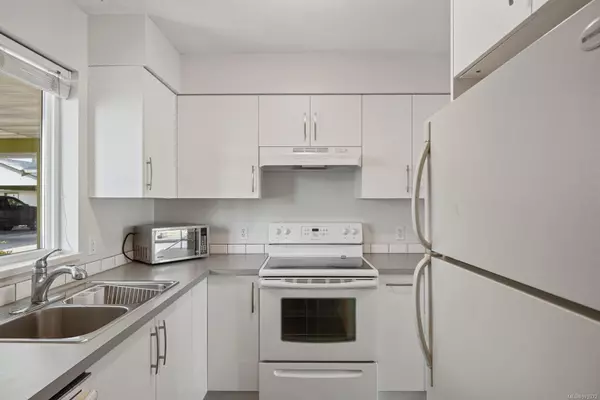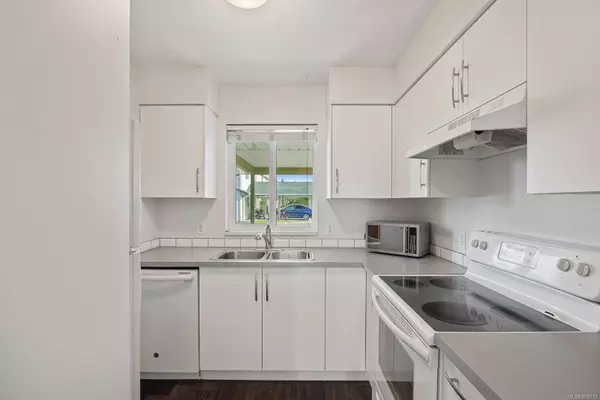$350,000
$375,000
6.7%For more information regarding the value of a property, please contact us for a free consultation.
2 Beds
1 Bath
920 SqFt
SOLD DATE : 12/19/2024
Key Details
Sold Price $350,000
Property Type Townhouse
Sub Type Row/Townhouse
Listing Status Sold
Purchase Type For Sale
Square Footage 920 sqft
Price per Sqft $380
Subdivision Edgett Mews
MLS Listing ID 979372
Sold Date 12/19/24
Style Main Level Entry with Upper Level(s)
Bedrooms 2
HOA Fees $322/mo
Rental Info Unrestricted
Year Built 1992
Annual Tax Amount $1,539
Tax Year 2023
Property Description
Exceptional value in downtown Courtenay! This 2 bedroom, 1 bath townhouse offers comfortable and convenient living at an affordable price. The bright, open-concept main floor features a modern kitchen and a spacious living/dining area that opens to a private patio. Upstairs, you'll find two comfortable bedrooms, a full bath, and a convenient laundry room. This quiet, well-maintained complex provides a peaceful setting while being within easy walking distance to shops, restaurants and all that downtown has to offer. This is a great opportunity whether you're looking for an investment property or an affordable first home. See its potential today!
Location
Province BC
County Courtenay, City Of
Area Cv Courtenay City
Zoning R3
Direction Southwest
Rooms
Basement None
Kitchen 1
Interior
Interior Features Dining/Living Combo
Heating Baseboard, Electric
Cooling None
Window Features Insulated Windows
Appliance Dishwasher, F/S/W/D
Laundry In Unit
Exterior
Exterior Feature Balcony/Patio
Carport Spaces 1
Roof Type Asphalt Shingle
Handicap Access Accessible Entrance, Ground Level Main Floor
Total Parking Spaces 14
Building
Lot Description Easy Access, Family-Oriented Neighbourhood, Landscaped, Recreation Nearby, Shopping Nearby
Building Description Insulation: Ceiling,Insulation: Walls,Vinyl Siding, Main Level Entry with Upper Level(s)
Faces Southwest
Story 2
Foundation Poured Concrete
Sewer Sewer Connected
Water Municipal
Additional Building None
Structure Type Insulation: Ceiling,Insulation: Walls,Vinyl Siding
Others
HOA Fee Include Caretaker,Maintenance Structure,Property Management
Tax ID 017-585-449
Ownership Freehold/Strata
Pets Allowed Cats, Dogs
Read Less Info
Want to know what your home might be worth? Contact us for a FREE valuation!

Our team is ready to help you sell your home for the highest possible price ASAP
Bought with Engel & Volkers Vancouver Island North
“My job is to find and attract mastery-based agents to the office, protect the culture, and make sure everyone is happy! ”
