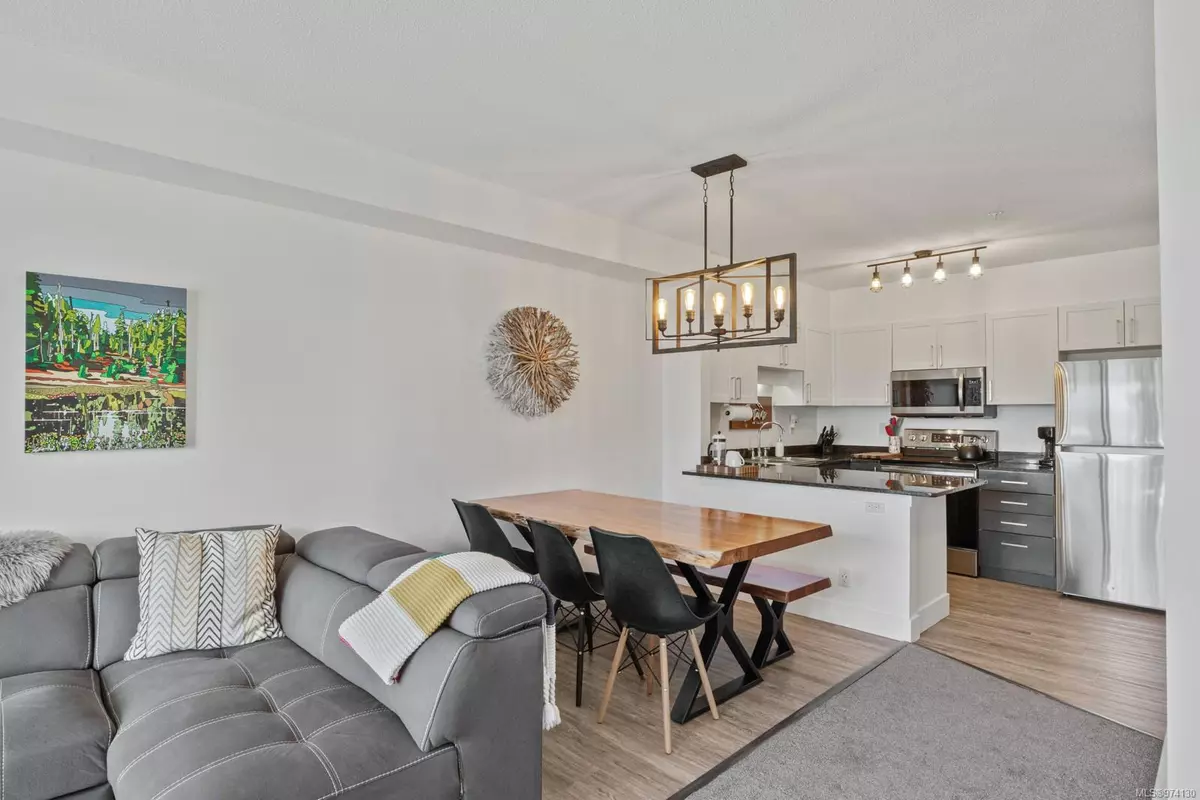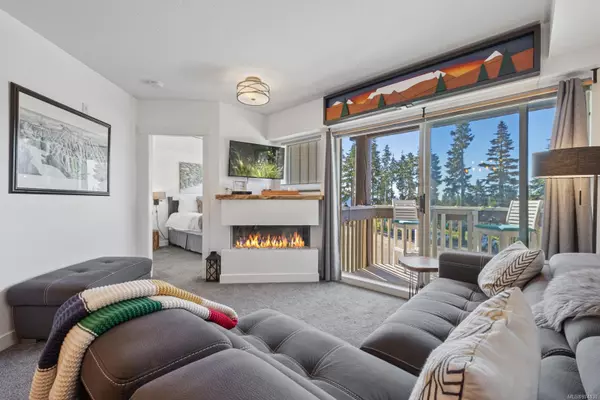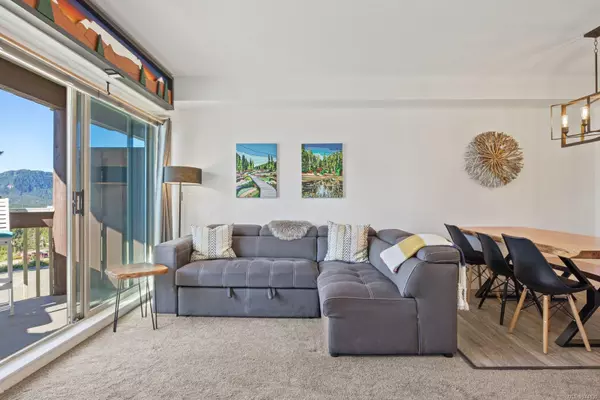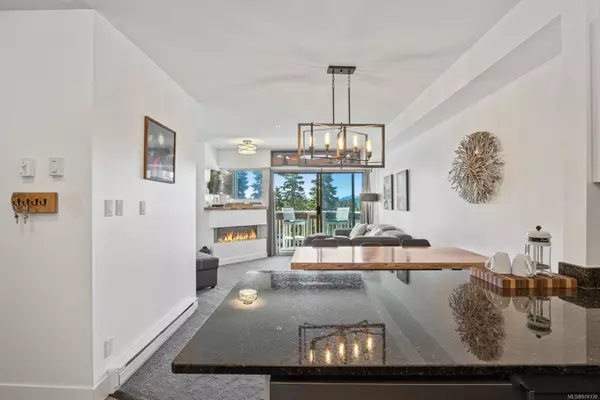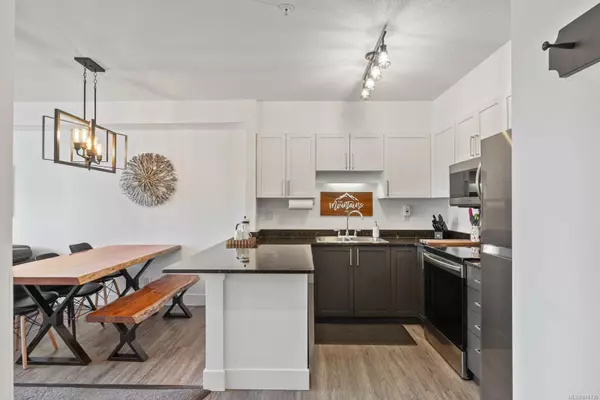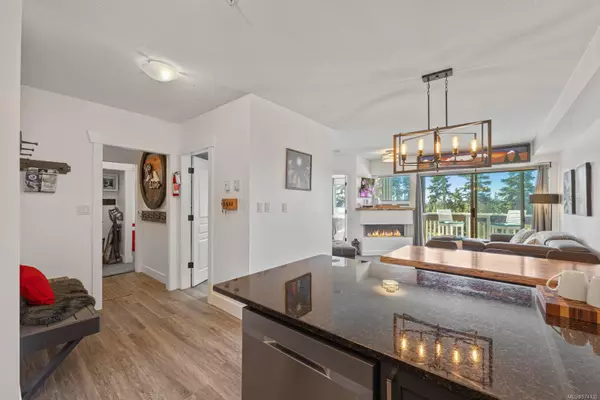$485,000
$489,900
1.0%For more information regarding the value of a property, please contact us for a free consultation.
2 Beds
2 Baths
897 SqFt
SOLD DATE : 12/11/2024
Key Details
Sold Price $485,000
Property Type Condo
Sub Type Condo Apartment
Listing Status Sold
Purchase Type For Sale
Square Footage 897 sqft
Price per Sqft $540
Subdivision Deer Lodge
MLS Listing ID 974130
Sold Date 12/11/24
Style Condo
Bedrooms 2
HOA Fees $760/mo
Rental Info Unrestricted
Year Built 1994
Annual Tax Amount $1,736
Tax Year 2023
Property Description
Discover the perfect blend of luxury and convenience in this beautifully updated condo at Deer Lodge. Boasting slopeside direct ski access and breathtaking mountain views, this stylish unit is designed for modern living and effortless comfort. Key features include 2 bed & 2 Baths: Spacious and thoughtfully designed for maximum comfort. Recent renovations include new cabinets, stone countertops, custom closet built-ins, premium furnishings, and new flooring throughout & modern electric fireplace. STR Zoning: Ideal for investment, with the flexibility to generate rental income. Premium Amenities: Underground parking, a relaxing hot tub, and a private 7x5 storage locker. Strata fees include wifi, cable, propane + hot water and snow removal. GST applicable on this purchase. Whether you're seeking a mountain getaway or a prime investment property, this Deer Lodge condo offers unmatched style and location. Don't miss out on this exceptional opportunity!
Location
Province BC
County Courtenay, City Of
Area Cv Mt Washington
Zoning CD-MTW RF
Direction Southwest
Rooms
Basement Other
Main Level Bedrooms 2
Kitchen 1
Interior
Interior Features Closet Organizer, Dining Room, Furnished
Heating Baseboard, Electric
Cooling None
Flooring Mixed
Fireplaces Number 1
Fireplaces Type Electric
Fireplace 1
Window Features Insulated Windows
Appliance Hot Tub
Laundry In Unit
Exterior
Exterior Feature Balcony/Patio
Utilities Available Cable To Lot, Electricity To Lot, Garbage, Underground Utilities
Amenities Available Common Area, Elevator(s), Recreation Facilities, Spa/Hot Tub, Storage Unit
View Y/N 1
View Mountain(s)
Roof Type Metal
Total Parking Spaces 1
Building
Lot Description Easy Access, Family-Oriented Neighbourhood, No Through Road, Recreation Nearby, Rural Setting
Building Description Insulation: Ceiling,Insulation: Walls,Wood, Condo
Faces Southwest
Story 4
Foundation Poured Concrete
Sewer Sewer Connected
Water Regional/Improvement District
Structure Type Insulation: Ceiling,Insulation: Walls,Wood
Others
HOA Fee Include Caretaker,Garbage Removal,Hot Water,Insurance,Maintenance Structure,Property Management,Sewer,Water
Restrictions Building Scheme,Easement/Right of Way,Restrictive Covenants
Tax ID 023-970-685
Ownership Freehold/Strata
Acceptable Financing None
Listing Terms None
Pets Allowed Aquariums, Birds, Caged Mammals, Cats, Dogs
Read Less Info
Want to know what your home might be worth? Contact us for a FREE valuation!

Our team is ready to help you sell your home for the highest possible price ASAP
Bought with RE/MAX Ocean Pacific Realty (CX)
“My job is to find and attract mastery-based agents to the office, protect the culture, and make sure everyone is happy! ”
