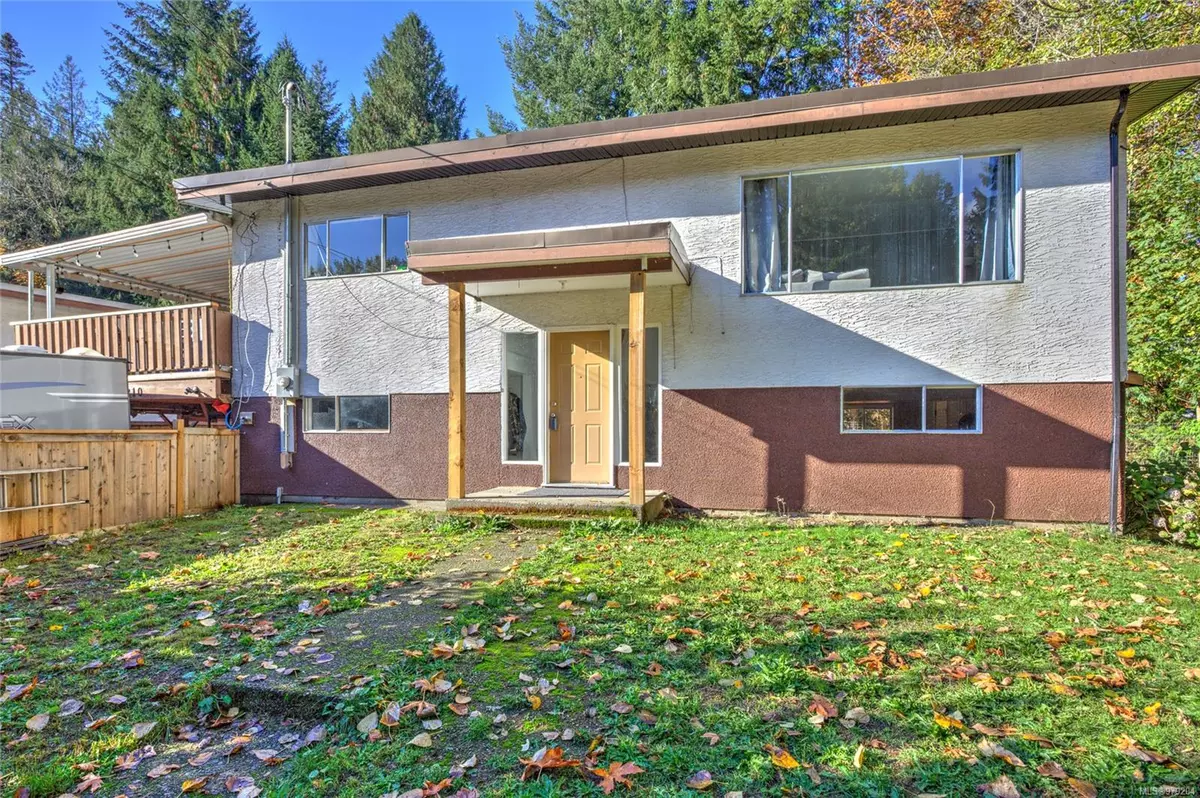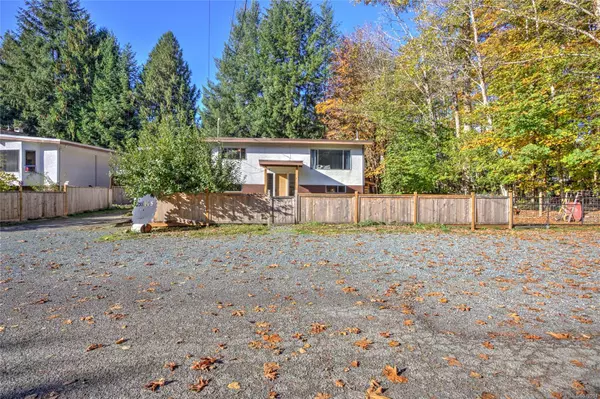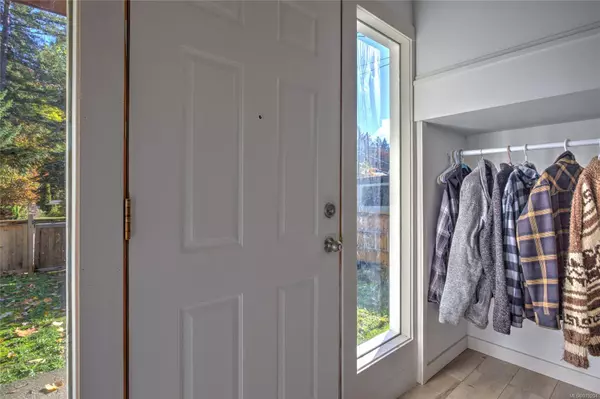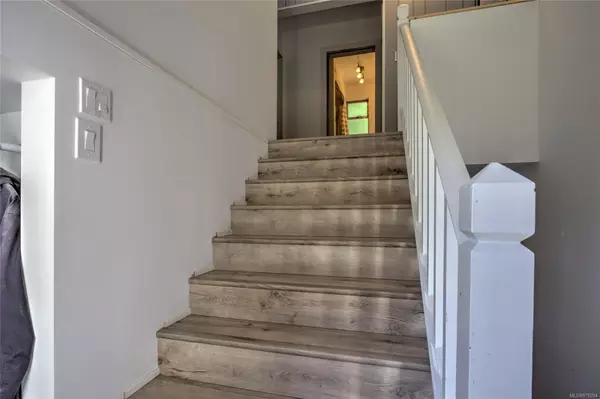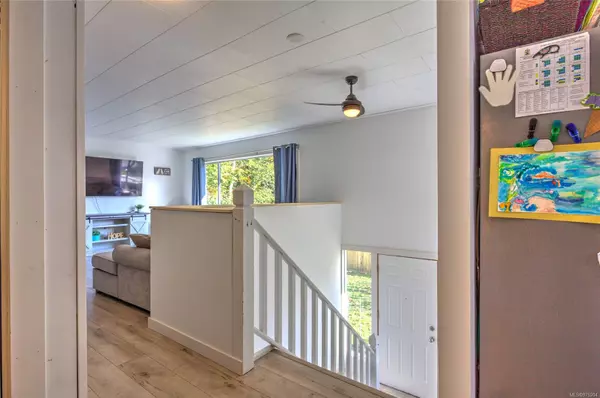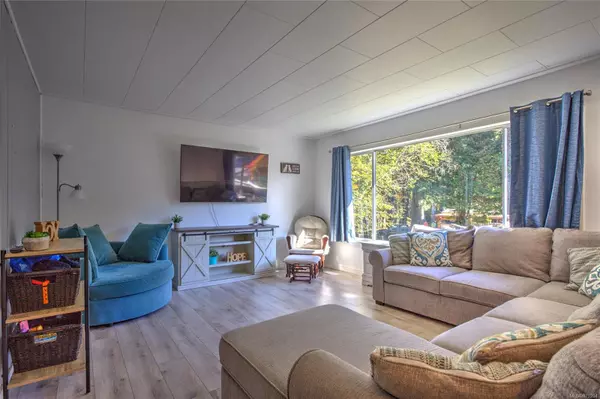$599,999
$599,999
For more information regarding the value of a property, please contact us for a free consultation.
3 Beds
2 Baths
2,031 SqFt
SOLD DATE : 12/09/2024
Key Details
Sold Price $599,999
Property Type Single Family Home
Sub Type Single Family Detached
Listing Status Sold
Purchase Type For Sale
Square Footage 2,031 sqft
Price per Sqft $295
MLS Listing ID 979204
Sold Date 12/09/24
Style Split Entry
Bedrooms 3
Rental Info Unrestricted
Year Built 1967
Annual Tax Amount $2,869
Tax Year 2023
Lot Size 6,969 Sqft
Acres 0.16
Property Description
Don't miss this 3 bedroom, 2 bathroom two storey family home in a great location! Lots of recent updates including a new heat pump, hot water tank and plumbing, upgraded 200amp electrical, new drywall and paint, beautifully bright and updated kitchen, updated bathrooms, new flooring throughout and so much more! The family friendly layout includes generous sized bedrooms, 2 up and 1 down perfect for teens, guests or office space, a big basement family room with cozy woodstove, large laundry room with lots of space for storage and a huge, covered deck, perfect for year-round enjoyment with covered parking below. Lots of room to park your RV & boat too. The big back yard is fully fenced & the level useable property backs onto the Trans Canada Trail for easy walking access to recreation and Lake Cowichan amenities. Looking for an affordable home in a quiet, family friendly neighbourhood? This could be the one!
Location
Province BC
County Lake Cowichan, Town Of
Area Du Lake Cowichan
Zoning R-3
Direction East
Rooms
Basement Finished, Full, Walk-Out Access, With Windows
Main Level Bedrooms 2
Kitchen 1
Interior
Interior Features Ceiling Fan(s), Eating Area
Heating Electric, Heat Pump, Wood
Cooling HVAC
Fireplaces Number 1
Fireplaces Type Family Room, Wood Stove
Fireplace 1
Window Features Aluminum Frames
Appliance Refrigerator
Laundry In House
Exterior
Exterior Feature Balcony/Deck, Fencing: Partial, Low Maintenance Yard
Carport Spaces 1
View Y/N 1
View Mountain(s)
Roof Type Asphalt Torch On
Handicap Access Primary Bedroom on Main
Total Parking Spaces 3
Building
Lot Description Cleared, Easy Access, Family-Oriented Neighbourhood, Landscaped, Level, Marina Nearby, No Through Road, Quiet Area, Recreation Nearby, Shopping Nearby
Building Description Frame Wood,Stucco & Siding, Split Entry
Faces East
Foundation Block, Slab
Sewer Septic System
Water Municipal
Structure Type Frame Wood,Stucco & Siding
Others
Restrictions None
Tax ID 004-777-484
Ownership Freehold
Pets Allowed Aquariums, Birds, Caged Mammals, Cats, Dogs
Read Less Info
Want to know what your home might be worth? Contact us for a FREE valuation!

Our team is ready to help you sell your home for the highest possible price ASAP
Bought with Pemberton Holmes Ltd. (Lk Cow)
“My job is to find and attract mastery-based agents to the office, protect the culture, and make sure everyone is happy! ”
