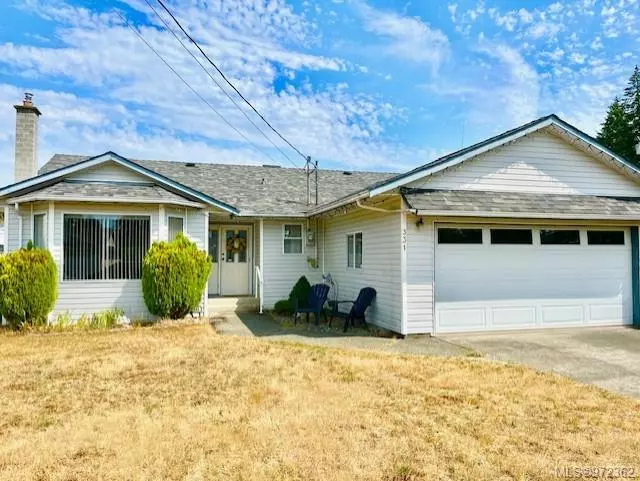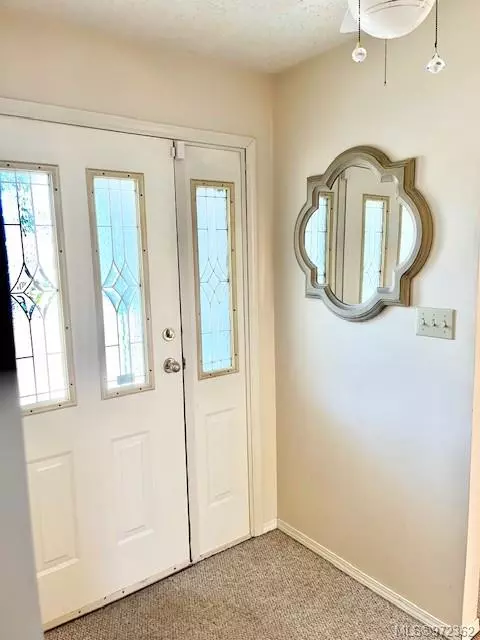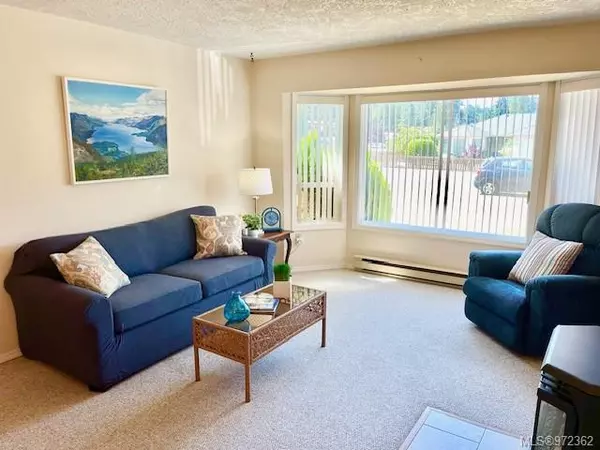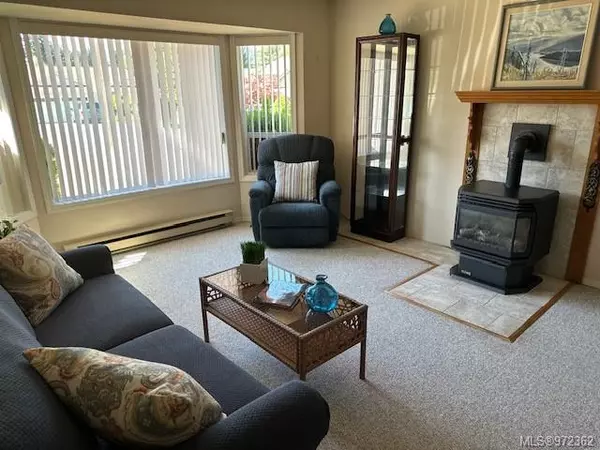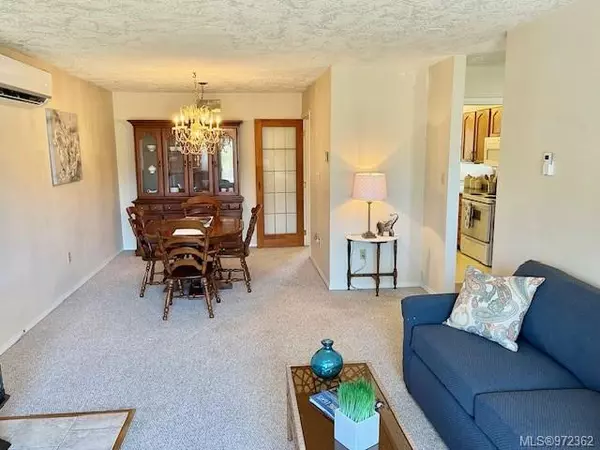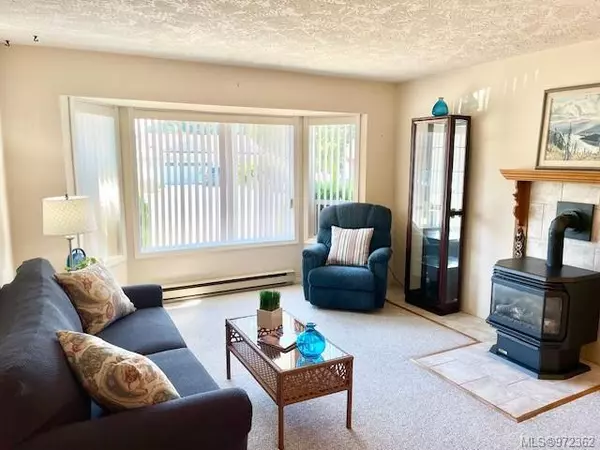$605,000
$649,000
6.8%For more information regarding the value of a property, please contact us for a free consultation.
3 Beds
2 Baths
1,409 SqFt
SOLD DATE : 12/06/2024
Key Details
Sold Price $605,000
Property Type Single Family Home
Sub Type Single Family Detached
Listing Status Sold
Purchase Type For Sale
Square Footage 1,409 sqft
Price per Sqft $429
MLS Listing ID 972362
Sold Date 12/06/24
Style Rancher
Bedrooms 3
Rental Info Unrestricted
Year Built 1989
Annual Tax Amount $3,405
Tax Year 2022
Lot Size 7,405 Sqft
Acres 0.17
Property Description
Just what everyone is looking for; a nice three-bedroom 2 bath rancher on a corner lot on a quiet dead-end street! You will love the sunroom and the separate greenhouse out in the yard. Tons of sunny exposure. Two-car garage will give you room for vehicles and your hobbies. Heat pump plus a propane fireplace plus baseboard heaters! Take your pick to keep you cozy! Nice big kitchen area with room for morning coffees and a more formal dining area for family dinners. Nice big bedrooms and the Primary has an ensuite and walk in closet. Nothing not to love here, a few touches and minor updates, possibly new flooring, and you will be totally happy. Lake Cowichan is a quiet, safe, little town built around a magnificent lake and river and trees! Come check us out!
Location
Province BC
County Lake Cowichan, Town Of
Area Du Lake Cowichan
Zoning R3
Direction West
Rooms
Other Rooms Greenhouse
Basement Crawl Space
Main Level Bedrooms 3
Kitchen 1
Interior
Interior Features Dining Room, Eating Area, Jetted Tub
Heating Baseboard, Electric, Heat Pump, Propane
Cooling Air Conditioning
Flooring Mixed
Fireplaces Number 1
Fireplaces Type Gas
Fireplace 1
Window Features Insulated Windows
Appliance F/S/W/D, Jetted Tub
Laundry In House
Exterior
Exterior Feature Low Maintenance Yard, See Remarks
Garage Spaces 2.0
Utilities Available Cable Available, Electricity To Lot, Garbage, Phone Available, Recycling
View Y/N 1
View Mountain(s)
Roof Type Asphalt Shingle
Handicap Access Wheelchair Friendly
Total Parking Spaces 3
Building
Lot Description Corner, Cul-de-sac, Easy Access, Level, Marina Nearby, No Through Road, Quiet Area, Recreation Nearby, Serviced, Southern Exposure
Building Description Frame Wood,Insulation: Ceiling,Insulation: Walls,Vinyl Siding, Rancher
Faces West
Foundation Poured Concrete
Sewer Sewer Connected
Water Municipal
Architectural Style Contemporary
Structure Type Frame Wood,Insulation: Ceiling,Insulation: Walls,Vinyl Siding
Others
Tax ID 000-298-867
Ownership Freehold
Acceptable Financing Must Be Paid Off
Listing Terms Must Be Paid Off
Pets Allowed Aquariums, Birds, Caged Mammals, Cats, Dogs
Read Less Info
Want to know what your home might be worth? Contact us for a FREE valuation!

Our team is ready to help you sell your home for the highest possible price ASAP
Bought with Unrepresented Buyer Pseudo-Office
“My job is to find and attract mastery-based agents to the office, protect the culture, and make sure everyone is happy! ”
