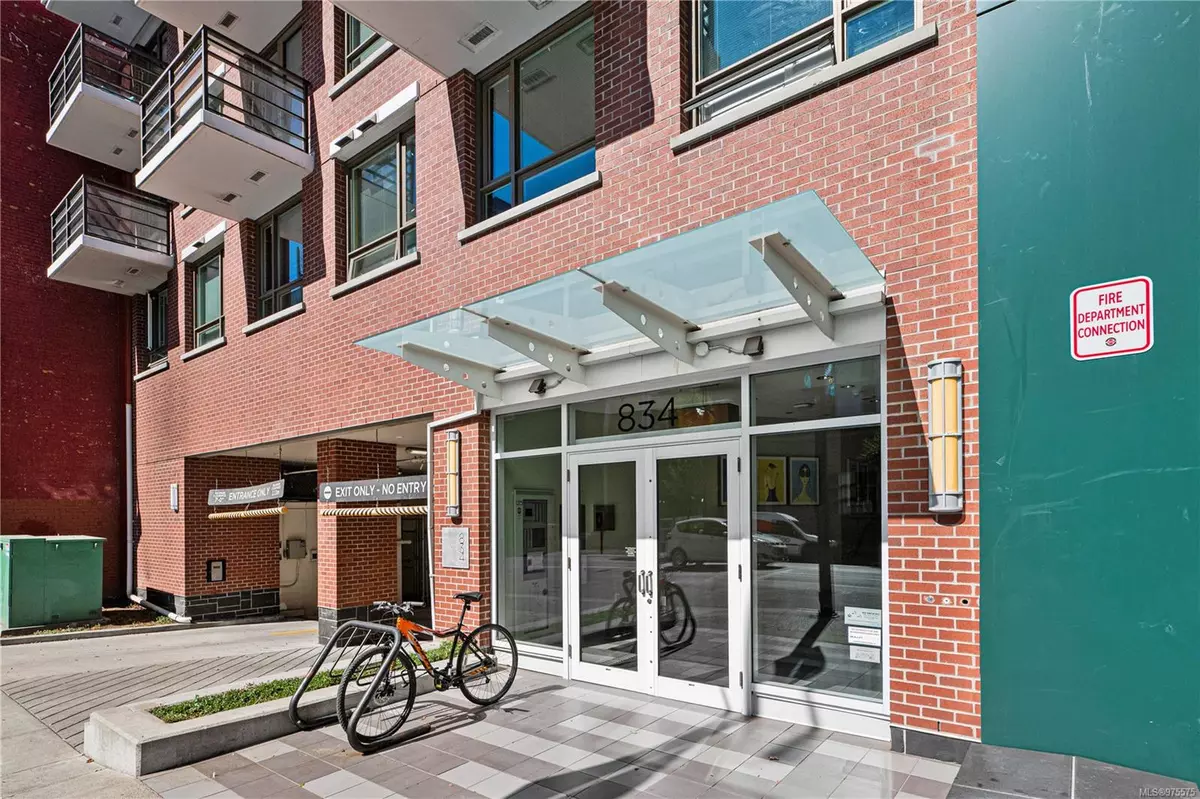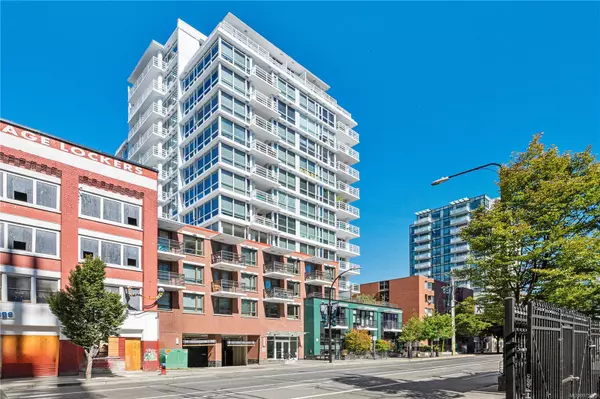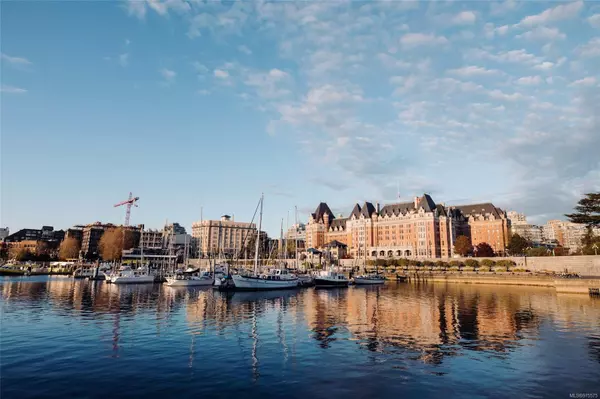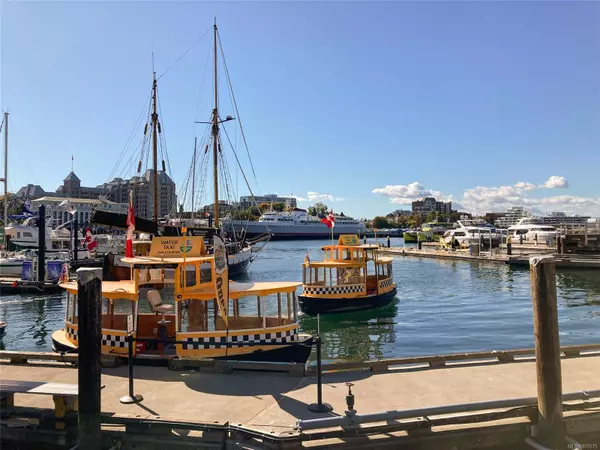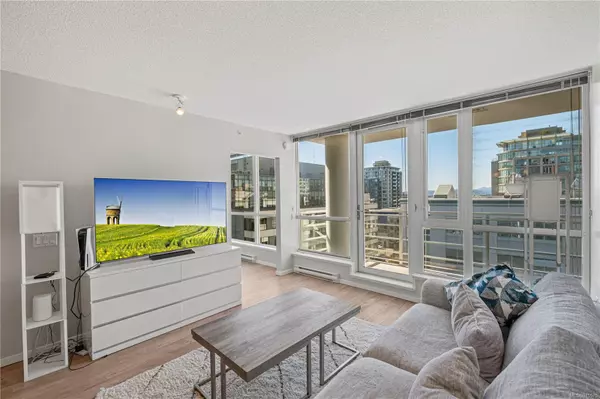$420,000
$425,000
1.2%For more information regarding the value of a property, please contact us for a free consultation.
1 Bed
1 Bath
513 SqFt
SOLD DATE : 11/30/2024
Key Details
Sold Price $420,000
Property Type Condo
Sub Type Condo Apartment
Listing Status Sold
Purchase Type For Sale
Square Footage 513 sqft
Price per Sqft $818
Subdivision The 834
MLS Listing ID 975575
Sold Date 11/30/24
Style Condo
Bedrooms 1
HOA Fees $314/mo
Rental Info Unrestricted
Year Built 2011
Annual Tax Amount $1,855
Tax Year 2023
Lot Size 435 Sqft
Acres 0.01
Property Description
Enjoy all Victoria has to offer in your move in ready condo! Charming and bright, this 1 bedroom condo will delight you with floor to ceiling windows offering views of the city and Sooke Hills. The kitchen hosts quartz counters, new dishwasher, stainless appliances, eating bar and plenty of cabinets. The open concept makes the condo feel much larger than you expect and the new laminate floors make it easy to maintain. Spacious bedroom with large closet. Spa-like bathroom with quartz counters and tile floor. Generous deck is perfect for soaking up the western views after a long day or creating your urban planter oasis. In suite laundry, separate storage locker and bike lock-up. This well built, steel and concrete, Chard Development building is professionally managed, has rooftop patio with 360 degree views, amenity room, and high walk score - no car needed to enjoy restaurants, theatre and shopping. Pet and rental friendly - the perfect starter home, investment or pied a terre.
Location
Province BC
County Capital Regional District
Area Vi Downtown
Direction West
Rooms
Main Level Bedrooms 1
Kitchen 1
Interior
Interior Features Dining/Living Combo
Heating Baseboard, Electric
Cooling None
Flooring Laminate, Tile
Appliance Dishwasher, F/S/W/D, Microwave
Laundry In Unit
Exterior
Exterior Feature Balcony
Amenities Available Common Area, Elevator(s), Roof Deck
View Y/N 1
View City
Roof Type Asphalt Torch On
Building
Lot Description Central Location, Easy Access, Serviced, Shopping Nearby, Sidewalk
Building Description Brick,Concrete,Metal Siding,Steel and Concrete, Condo
Faces West
Story 15
Foundation Poured Concrete
Sewer Sewer Connected
Water Municipal
Structure Type Brick,Concrete,Metal Siding,Steel and Concrete
Others
HOA Fee Include Garbage Removal,Hot Water,Insurance,Property Management,Recycling,Sewer,Water
Tax ID 028-716-019
Ownership Freehold/Strata
Pets Allowed Aquariums, Birds, Cats, Dogs
Read Less Info
Want to know what your home might be worth? Contact us for a FREE valuation!

Our team is ready to help you sell your home for the highest possible price ASAP
Bought with RE/MAX Camosun

“My job is to find and attract mastery-based agents to the office, protect the culture, and make sure everyone is happy! ”
