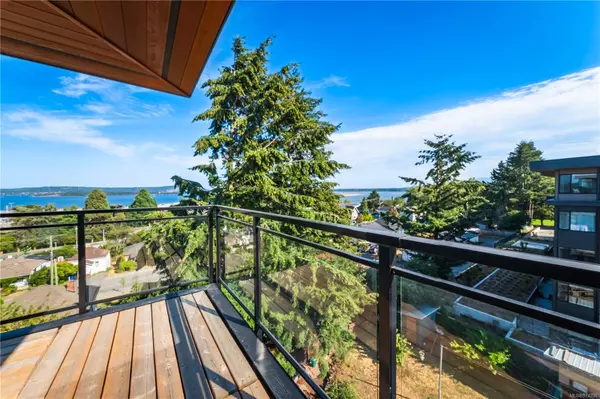$529,500
$539,000
1.8%For more information regarding the value of a property, please contact us for a free consultation.
2 Beds
2 Baths
850 SqFt
SOLD DATE : 11/28/2024
Key Details
Sold Price $529,500
Property Type Condo
Sub Type Condo Apartment
Listing Status Sold
Purchase Type For Sale
Square Footage 850 sqft
Price per Sqft $622
Subdivision The Outlook
MLS Listing ID 974236
Sold Date 11/28/24
Style Condo
Bedrooms 2
HOA Fees $400/mo
Rental Info Unrestricted
Year Built 2021
Annual Tax Amount $3,303
Tax Year 2023
Property Description
This 2 bed, 2 bath top-floor corner unit at Outlook delivers style, convenience, and stunning ocean views! Step into 850 sqft of sun-drenched living space featuring upscale touches like quartz countertops, stainless steel appliances, chic tiling, and a new heat pump. Enjoy access to a dedicated underground parking spot, an EV charger, and in-suite storage space. Relax with friends on your wraparound balcony or the shared rooftop deck. Or take your adventures outside to the many dining and cultural venues within walking distance in downtown and Old City Quarter. Errands are a breeze with Thrifty Foods, London Drugs, banks, the walk-in clinic, and trendy shopping nearby. If the big city calls, hop to Vancouver on the Hullo ferry (70 mins) or Heiljet/Harbour Air (20 mins). Exciting possibilities await in this up-and-coming, master-planned community at the corner of Nanaimo’s past and future. Pets and rentals are permitted (see bylaws for details).
Location
Province BC
County Nanaimo, City Of
Area Na South Nanaimo
Zoning R8
Direction Northeast
Rooms
Main Level Bedrooms 2
Kitchen 1
Interior
Interior Features Dining/Living Combo
Heating Baseboard, Electric, Heat Pump
Cooling Air Conditioning
Flooring Mixed
Window Features Vinyl Frames
Appliance Dishwasher, F/S/W/D, Oven/Range Electric
Laundry In Unit
Exterior
Exterior Feature Balcony/Deck, See Remarks
Utilities Available Garbage, Recycling, See Remarks
Amenities Available Bike Storage, Common Area, Elevator(s), Roof Deck, Secured Entry
View Y/N 1
View Ocean
Roof Type Membrane
Handicap Access Accessible Entrance
Total Parking Spaces 1
Building
Lot Description Central Location, Easy Access, Irrigation Sprinkler(s), Landscaped, Marina Nearby, Recreation Nearby, Shopping Nearby, See Remarks
Building Description Frame Wood, Condo
Faces Northeast
Story 5
Foundation Poured Concrete
Sewer Sewer Connected
Water Municipal
Architectural Style Contemporary
Structure Type Frame Wood
Others
HOA Fee Include Garbage Removal,Insurance,Maintenance Grounds,Maintenance Structure,Property Management,Recycling,Sewer,Water,See Remarks
Tax ID 031-245-544
Ownership Freehold/Strata
Pets Allowed Aquariums, Birds, Cats, Dogs
Read Less Info
Want to know what your home might be worth? Contact us for a FREE valuation!

Our team is ready to help you sell your home for the highest possible price ASAP
Bought with eXp Realty

“My job is to find and attract mastery-based agents to the office, protect the culture, and make sure everyone is happy! ”





