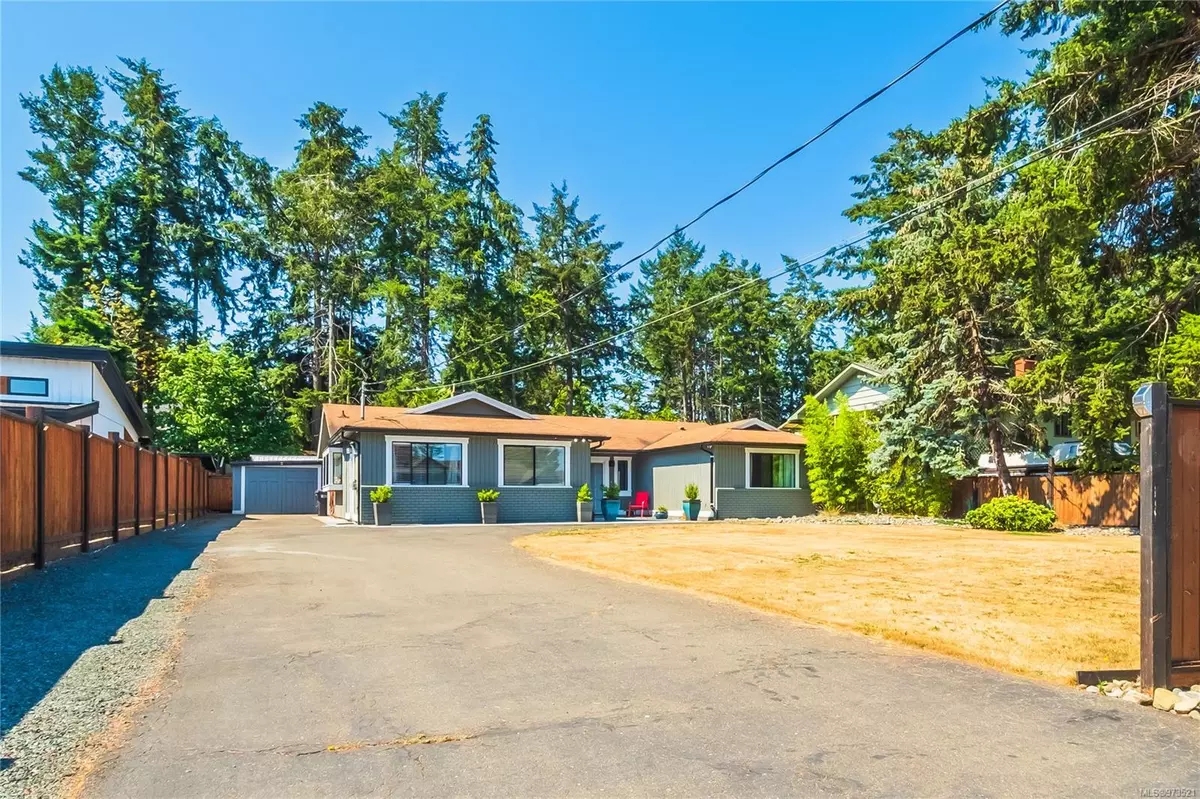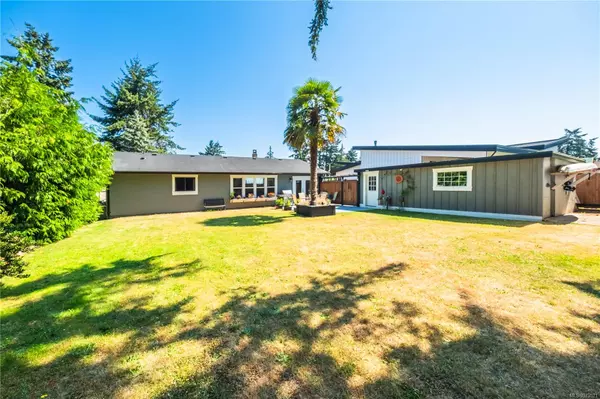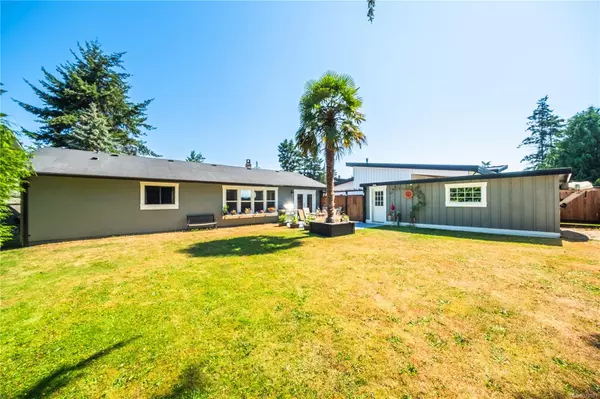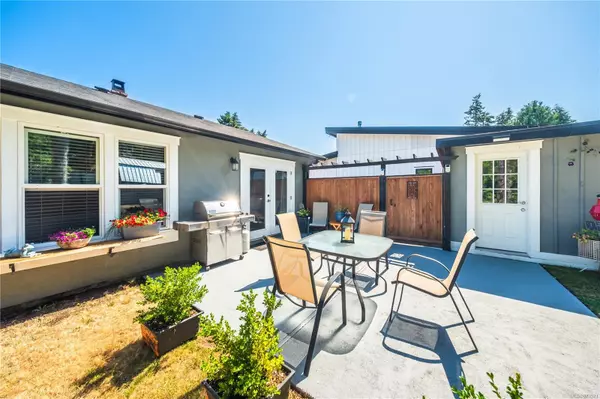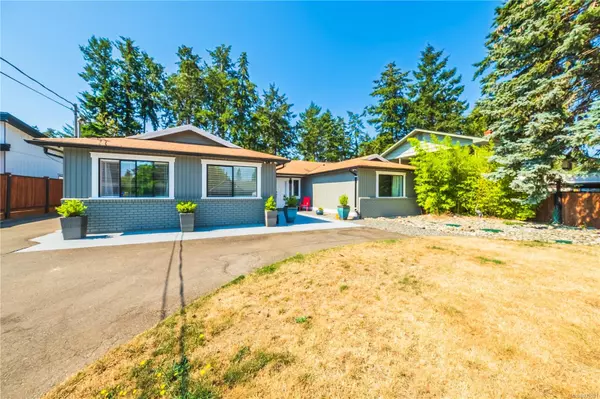$849,900
$849,900
For more information regarding the value of a property, please contact us for a free consultation.
3 Beds
3 Baths
1,784 SqFt
SOLD DATE : 11/28/2024
Key Details
Sold Price $849,900
Property Type Single Family Home
Sub Type Single Family Detached
Listing Status Sold
Purchase Type For Sale
Square Footage 1,784 sqft
Price per Sqft $476
MLS Listing ID 973521
Sold Date 11/28/24
Style Rancher
Bedrooms 3
Rental Info Unrestricted
Year Built 1983
Annual Tax Amount $3,268
Tax Year 2023
Lot Size 0.260 Acres
Acres 0.26
Property Description
Say hello to calm and sophistication with this Beachcomber rancher that's just a 10-min walk to the beach! Upon entering, an elegant living room flows into an open-concept dining room & kitchen, which features s/s appliances, a butcher block island, an oversized fridge & new solid hardwood cabinets. You'll also find a primary bdrm w/ a walk-in closet & 3-pc ensuite, 2 bright bdrms, a 4-pc bath, a den with a separate entrance (perfect as a home office), a mudroom, and a convenient laundry room/2-pc bath. Stylish updates include new engineered wood floors, fir doors, custom trims, sleek blinds, 6'' baseboards, and tiled bathroom floors. This home is well-insulated and can be warmed by a woodstove in the winter to cut down on heating costs. Outside, take advantage of RV parking, a 300 sqft workshop, plus a fully fenced, level backyard that boasts a 8'x8' greenhouse, a patio, a barn style shed & a metal-roofed woodshed. You'll love relaxing next to the palm tree in your private garden!
Location
Province BC
County Parksville, City Of
Area Pq Nanoose
Zoning RS1
Direction North
Rooms
Other Rooms Greenhouse, Storage Shed
Basement None
Main Level Bedrooms 3
Kitchen 1
Interior
Interior Features French Doors
Heating Baseboard, Electric, Wood
Cooling None
Flooring Hardwood, Mixed
Fireplaces Number 1
Fireplaces Type Wood Stove
Fireplace 1
Appliance Dishwasher, F/S/W/D, See Remarks
Laundry In House
Exterior
Exterior Feature Fenced, Fencing: Partial, See Remarks
Garage Spaces 1.0
Utilities Available Compost, Garbage, Recycling, See Remarks
Roof Type Asphalt Shingle
Handicap Access Primary Bedroom on Main
Total Parking Spaces 4
Building
Lot Description Quiet Area, Recreation Nearby, See Remarks
Building Description Frame Wood, Rancher
Faces North
Foundation Slab
Sewer Septic System
Water Municipal
Additional Building None
Structure Type Frame Wood
Others
Tax ID 000-188-093
Ownership Freehold
Pets Allowed Aquariums, Birds, Caged Mammals, Cats, Dogs
Read Less Info
Want to know what your home might be worth? Contact us for a FREE valuation!

Our team is ready to help you sell your home for the highest possible price ASAP
Bought with Royal LePage Parksville-Qualicum Beach Realty (PK)
“My job is to find and attract mastery-based agents to the office, protect the culture, and make sure everyone is happy! ”
