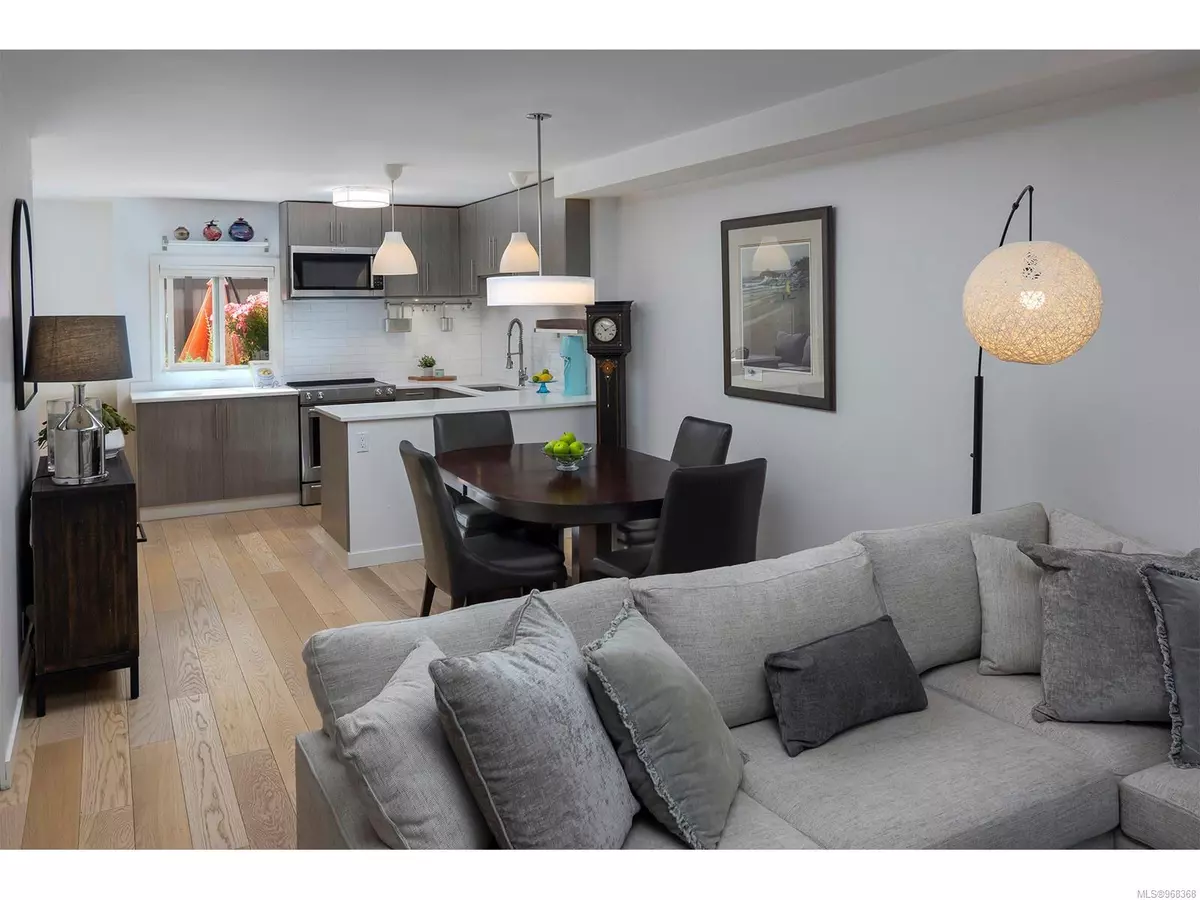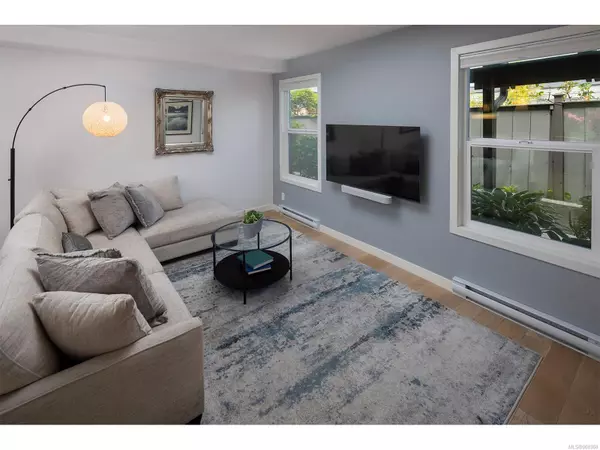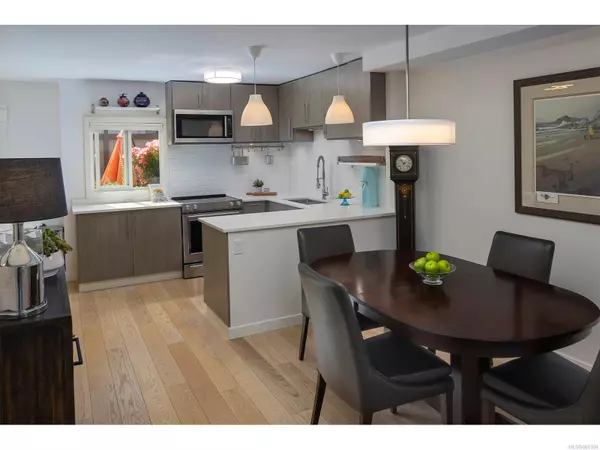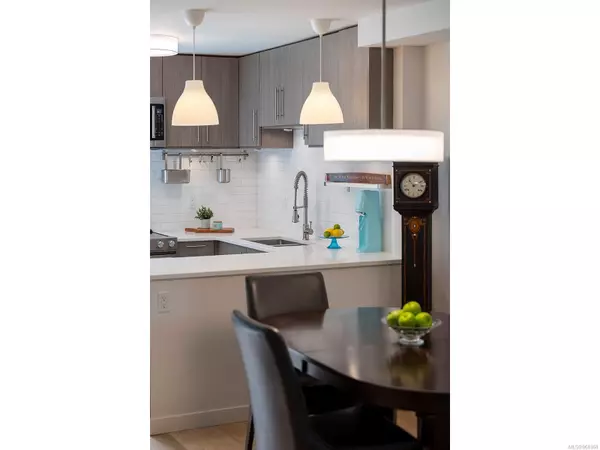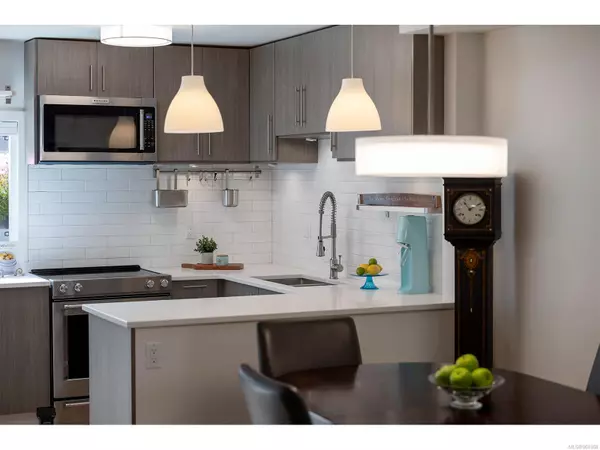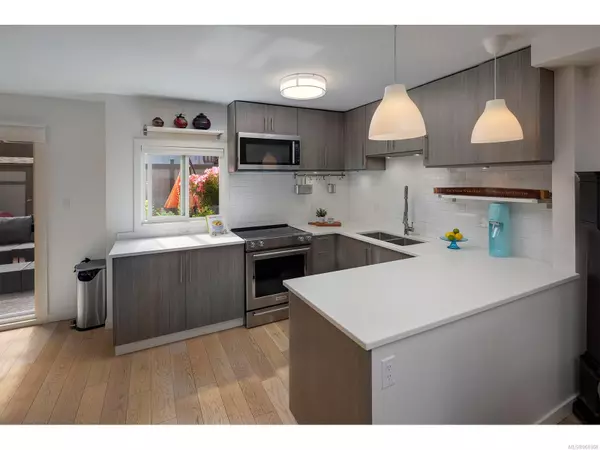$865,000
$899,000
3.8%For more information regarding the value of a property, please contact us for a free consultation.
3 Beds
2 Baths
1,246 SqFt
SOLD DATE : 11/25/2024
Key Details
Sold Price $865,000
Property Type Townhouse
Sub Type Row/Townhouse
Listing Status Sold
Purchase Type For Sale
Square Footage 1,246 sqft
Price per Sqft $694
MLS Listing ID 968368
Sold Date 11/25/24
Style Main Level Entry with Upper Level(s)
Bedrooms 3
HOA Fees $572/mo
Rental Info Unrestricted
Year Built 1977
Annual Tax Amount $3,545
Tax Year 2023
Lot Size 1,742 Sqft
Acres 0.04
Property Description
This renovated townhome in James Bay offers modern upgrades and a fantastic location. Tucked off the street, access via a well-maintained path to a welcoming front door. The property features a new primary ensuite full bathroom, a new main bathroom, and upgraded finishes throughout the second floor, including flooring, ceilings, lighting, cabinetry, and millwork. The open-concept main floor provides versatile living and dining options, ideal for families, work-from-home setups, retirees, and entertaining. Outside, a large low-maintenance patio features upgraded landscaping, perfect for relaxation or hosting gatherings. Within walking distance to Fisherman's Wharf, the Dallas Road waterfront, and James Bay Community Centre, you'll have endless opportunities to explore and enjoy this vibrant neighbourhood. This 3-bedroom, 2-bathroom townhome in this condition is a rare find in James Bay. Move in and start enjoying the modern updates and superb location!
Location
Province BC
County Capital Regional District
Area Vi James Bay
Direction West
Rooms
Other Rooms Storage Shed
Basement None
Kitchen 1
Interior
Heating Baseboard, Electric
Cooling None
Flooring Hardwood, Laminate
Window Features Aluminum Frames,Blinds,Vinyl Frames
Appliance Dishwasher, F/S/W/D, Microwave
Laundry In Unit
Exterior
Exterior Feature Balcony/Patio, Fencing: Full
Carport Spaces 1
Roof Type Asphalt Shingle
Handicap Access Ground Level Main Floor
Total Parking Spaces 1
Building
Building Description Wood, Main Level Entry with Upper Level(s)
Faces West
Story 2
Foundation Poured Concrete, Slab
Sewer Sewer Connected
Water Municipal
Architectural Style West Coast
Structure Type Wood
Others
Tax ID 000-709-646
Ownership Freehold/Strata
Acceptable Financing Purchaser To Finance
Listing Terms Purchaser To Finance
Pets Allowed Aquariums, Birds, Caged Mammals, Cats, Dogs, Number Limit
Read Less Info
Want to know what your home might be worth? Contact us for a FREE valuation!

Our team is ready to help you sell your home for the highest possible price ASAP
Bought with Real Broker B.C. Ltd.
“My job is to find and attract mastery-based agents to the office, protect the culture, and make sure everyone is happy! ”
