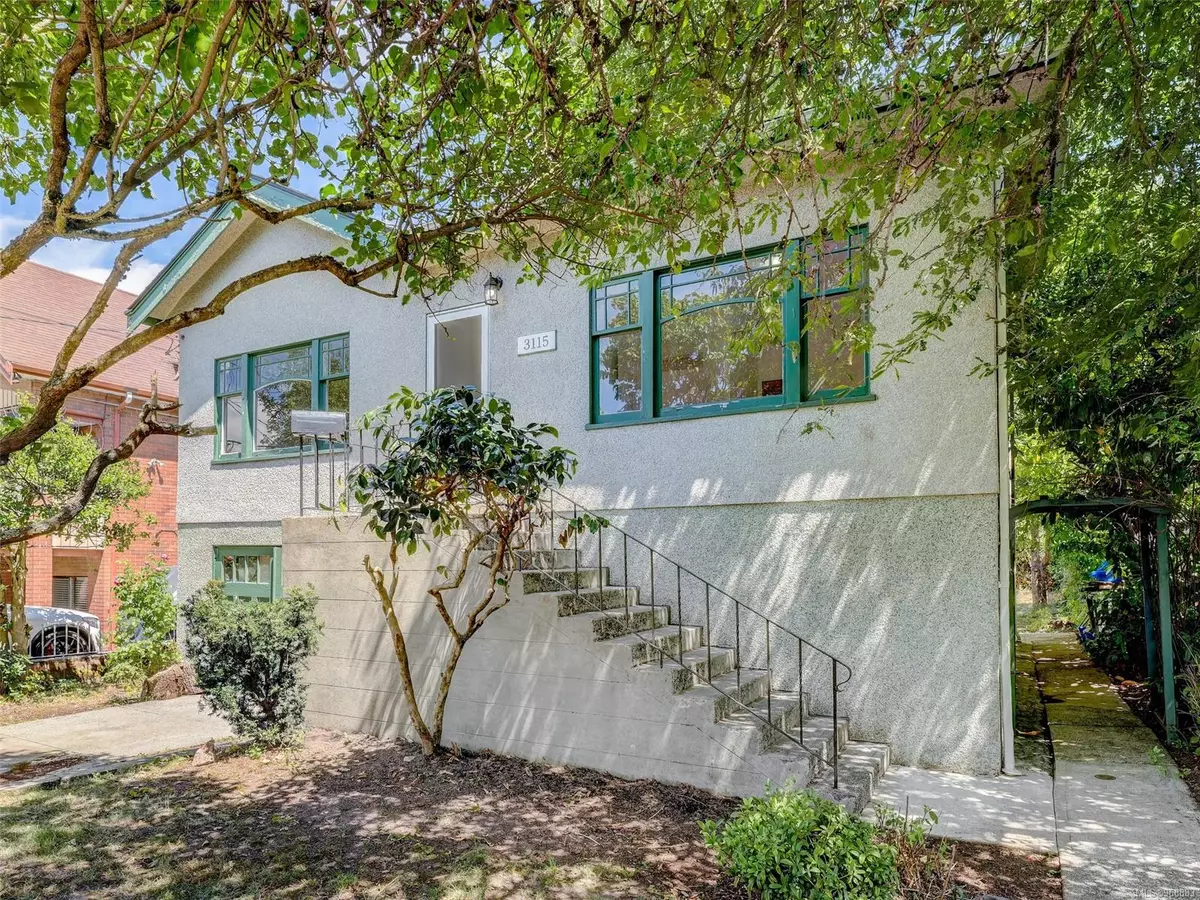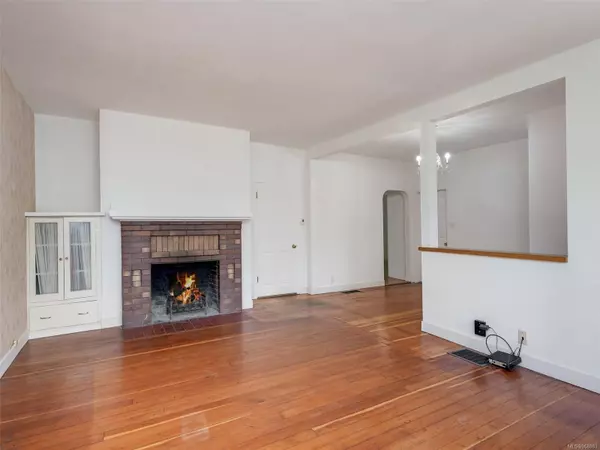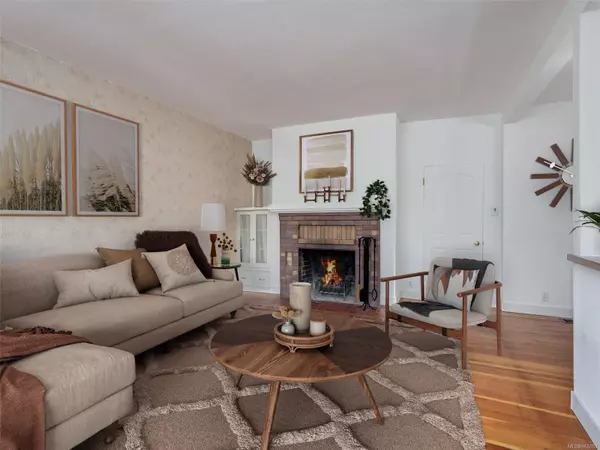$830,000
$849,000
2.2%For more information regarding the value of a property, please contact us for a free consultation.
4 Beds
2 Baths
1,571 SqFt
SOLD DATE : 11/22/2024
Key Details
Sold Price $830,000
Property Type Single Family Home
Sub Type Single Family Detached
Listing Status Sold
Purchase Type For Sale
Square Footage 1,571 sqft
Price per Sqft $528
MLS Listing ID 968883
Sold Date 11/22/24
Style Main Level Entry with Lower Level(s)
Bedrooms 4
Rental Info Unrestricted
Year Built 1912
Annual Tax Amount $4,314
Tax Year 2024
Lot Size 5,227 Sqft
Acres 0.12
Lot Dimensions 45 ft wide x 112 ft deep
Property Description
Priced Below Assessed Value. Fantastic location with the great bones you have been looking for with loads of opportunity and potential for you to make it your own. Featuring a bright main floor with high ceiling with hardwood floors, a spacious living room with fireplace and vintage built-in, 2 bedrooms, bathroom and office/bedroom no closet. Large kitchen with built-in dining nook, mud room with counter space with access to the deck and tree lined backyard. Walkout lower level, with 2 bedrooms and garage access. 5000 sqft level lot. Take advantage of the available rebates and programs such as the Secondary Suite program or Multi unit zoning options to maximize the potential of this "as-is" home. Walkable to nearby shopping, dining, parks and elementary school with easy access to transit and highways in a family friendly neighbourhood. Immediate Possession.
Location
Province BC
County Capital Regional District
Area Vi Mayfair
Direction West
Rooms
Basement Partially Finished, Walk-Out Access
Main Level Bedrooms 2
Kitchen 1
Interior
Interior Features Breakfast Nook, Dining Room, French Doors, Workshop
Heating Forced Air, Oil
Cooling None
Flooring Linoleum, Vinyl, Wood
Fireplaces Number 1
Fireplaces Type Family Room, Wood Burning
Fireplace 1
Appliance F/S/W/D, Range Hood, Refrigerator
Laundry In House
Exterior
Garage Spaces 1.0
Roof Type Asphalt Shingle
Total Parking Spaces 1
Building
Lot Description Family-Oriented Neighbourhood, Recreation Nearby, Rectangular Lot, Shopping Nearby, Sidewalk
Building Description Stucco, Main Level Entry with Lower Level(s)
Faces West
Foundation Pillar/Post/Pier
Sewer Sewer To Lot
Water Municipal
Structure Type Stucco
Others
Tax ID 008-025-908
Ownership Freehold
Acceptable Financing Purchaser To Finance
Listing Terms Purchaser To Finance
Pets Description Aquariums, Birds, Caged Mammals, Cats, Dogs
Read Less Info
Want to know what your home might be worth? Contact us for a FREE valuation!

Our team is ready to help you sell your home for the highest possible price ASAP
Bought with Sutton Group West Coast Realty

“My job is to find and attract mastery-based agents to the office, protect the culture, and make sure everyone is happy! ”





