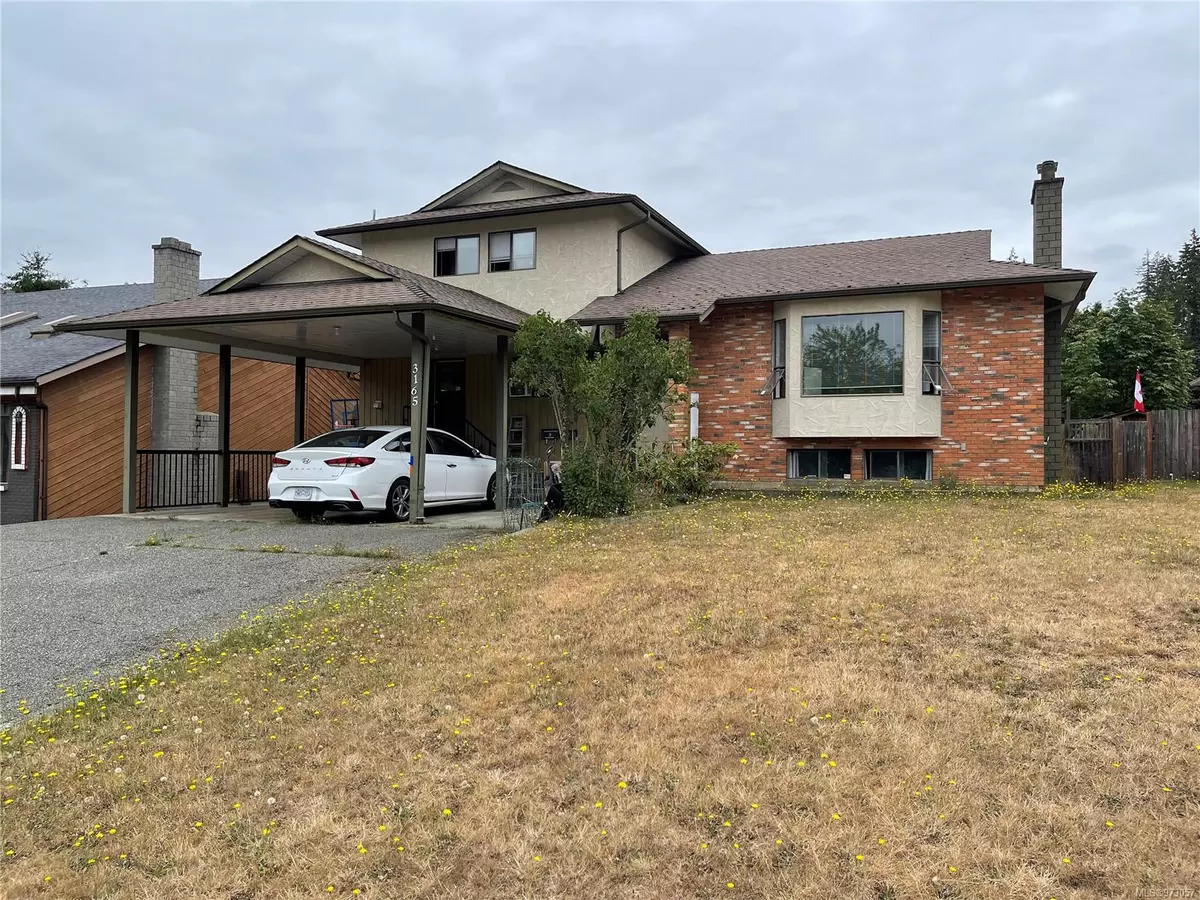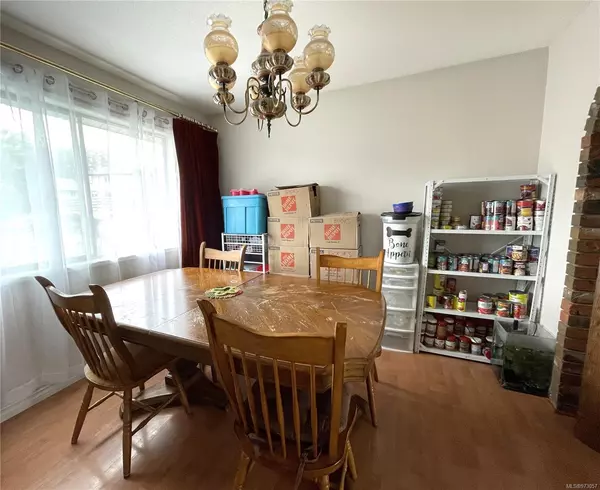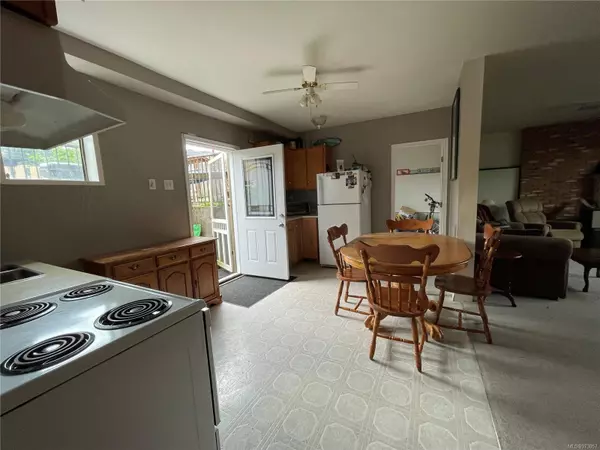$575,000
$649,900
11.5%For more information regarding the value of a property, please contact us for a free consultation.
7 Beds
4 Baths
2,587 SqFt
SOLD DATE : 11/22/2024
Key Details
Sold Price $575,000
Property Type Single Family Home
Sub Type Single Family Detached
Listing Status Sold
Purchase Type For Sale
Square Footage 2,587 sqft
Price per Sqft $222
MLS Listing ID 973057
Sold Date 11/22/24
Style Split Entry
Bedrooms 7
Rental Info Unrestricted
Year Built 1981
Annual Tax Amount $4,949
Tax Year 2024
Lot Size 7,405 Sqft
Acres 0.17
Property Description
This spacious two-family home is situated in a beautiful quiet neighbourhood close to an elementary school, grocery store and miles of trails. The main level features 3 bedrooms, 2 ½ baths, kitchen with bay window eating nook, family room plus a sunroom with access to the backyard. The lower suite also has 3 bedrooms, 1 bath, kitchen and living areas as well as storage. Separate laundry facilities for each suite, natural gas and electric baseboard heating. Private fully fenced backyard keeps children and pets safe and parking room includes oversized carport and extra paved parking plus room for an RV on the side. Both suites are currently rented and generate a good income. Measurements are approximate and must be verified if important.
Location
Province BC
County Port Alberni, City Of
Area Pa Port Alberni
Zoning R1
Direction West
Rooms
Basement Finished, Full
Main Level Bedrooms 1
Kitchen 2
Interior
Heating Baseboard, Electric, Forced Air, Natural Gas
Cooling None
Flooring Mixed
Fireplaces Number 1
Fireplaces Type Gas
Fireplace 1
Laundry In House
Exterior
Carport Spaces 1
View Y/N 1
View Mountain(s)
Roof Type Fibreglass Shingle
Total Parking Spaces 2
Building
Lot Description Family-Oriented Neighbourhood, Quiet Area, Recreation Nearby, Shopping Nearby
Building Description Brick & Siding,Frame Wood, Split Entry
Faces West
Foundation Poured Concrete
Sewer Sewer Connected
Water Municipal
Structure Type Brick & Siding,Frame Wood
Others
Tax ID 000-319-511
Ownership Freehold
Pets Description Aquariums, Birds, Caged Mammals, Cats, Dogs
Read Less Info
Want to know what your home might be worth? Contact us for a FREE valuation!

Our team is ready to help you sell your home for the highest possible price ASAP
Bought with RE/MAX of Nanaimo - Dave Koszegi Group

“My job is to find and attract mastery-based agents to the office, protect the culture, and make sure everyone is happy! ”





