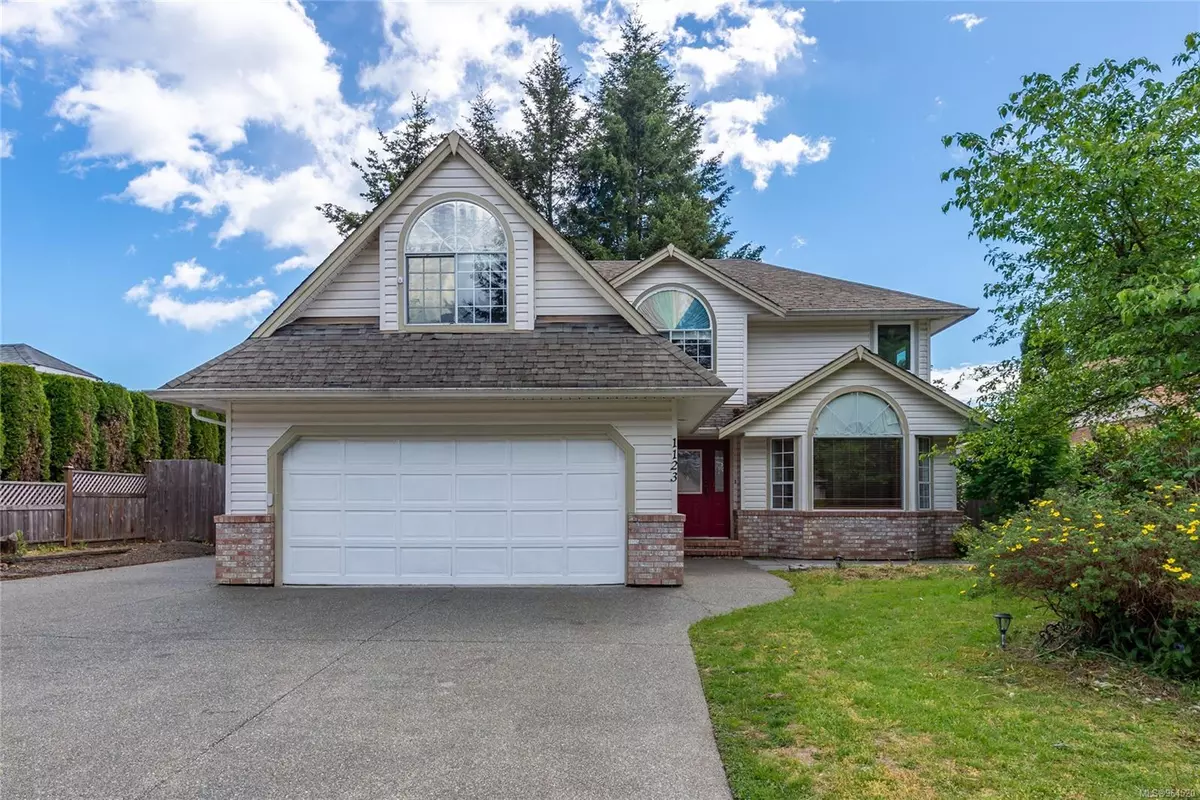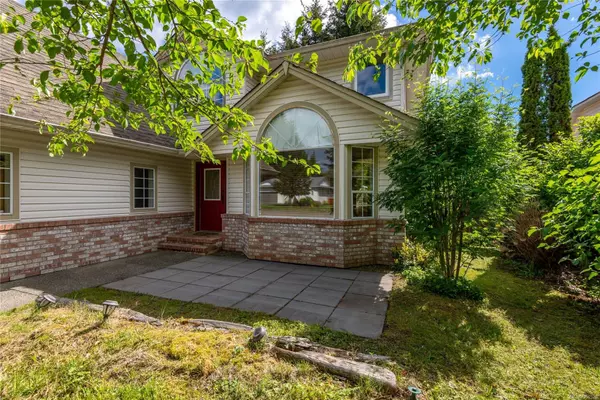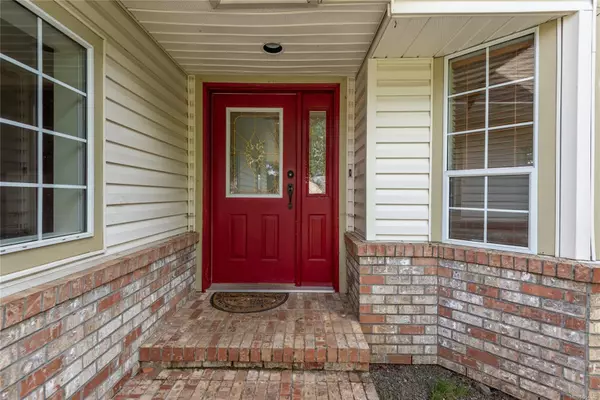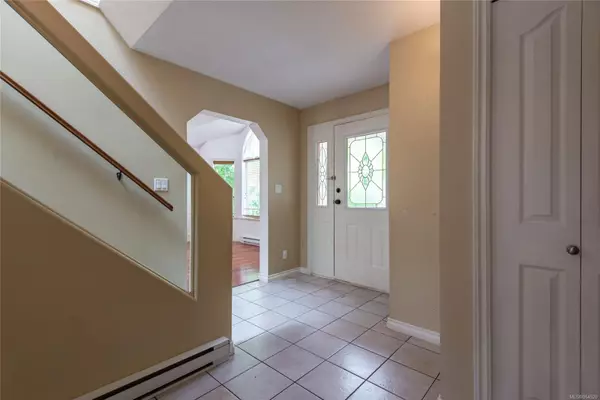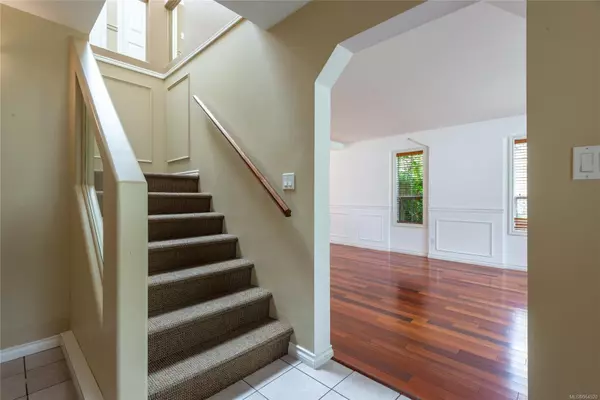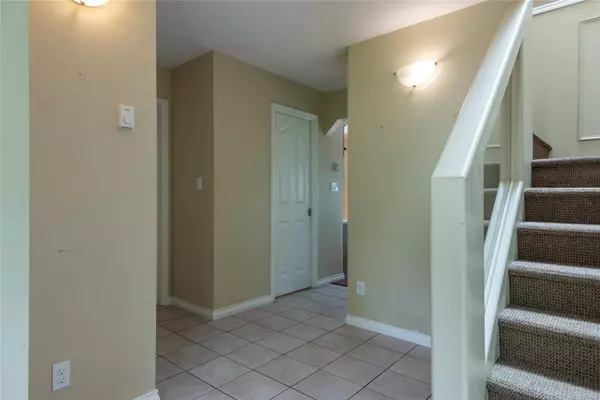$799,000
$819,000
2.4%For more information regarding the value of a property, please contact us for a free consultation.
4 Beds
3 Baths
2,224 SqFt
SOLD DATE : 11/22/2024
Key Details
Sold Price $799,000
Property Type Single Family Home
Sub Type Single Family Detached
Listing Status Sold
Purchase Type For Sale
Square Footage 2,224 sqft
Price per Sqft $359
MLS Listing ID 964520
Sold Date 11/22/24
Style Main Level Entry with Upper Level(s)
Bedrooms 4
Rental Info Unrestricted
Year Built 1992
Annual Tax Amount $5,643
Tax Year 2023
Lot Size 8,276 Sqft
Acres 0.19
Property Description
This spacious 4-bedroom, 3-bathroom family home is ideally close to schools, the Crown Isle golf course, shopping centers, and all the amenities Comox Valley offers. On the main floor, you'll find a bright and roomy living/dining area, a kitchen with a breakfast nook, and a cozy family room with a fireplace. This level also includes a large laundry room, a bathroom, and a double garage. The second floor features the master bedroom with a 4-piece ensuite and walk-in closet, three additional bedrooms, a versatile bonus room, and another full bathroom. Outside, this home features a large deck, garden area, and a storage shed, complemented by a landscaped yard with an in-ground sprinkler system. Located in a highly sought-after neighborhood, this home presents excellent potential!
Location
Province BC
County Courtenay, City Of
Area Cv Courtenay East
Zoning R1
Direction West
Rooms
Other Rooms Storage Shed
Basement None
Kitchen 1
Interior
Interior Features Breakfast Nook, Closet Organizer, Dining/Living Combo, Storage
Heating Baseboard, Electric
Cooling None
Flooring Mixed
Fireplaces Number 1
Fireplaces Type Gas
Fireplace 1
Laundry In House
Exterior
Exterior Feature Balcony/Deck, Fencing: Full, Garden, Sprinkler System
Garage Spaces 1.0
Roof Type Asphalt Shingle
Total Parking Spaces 4
Building
Lot Description Central Location, Family-Oriented Neighbourhood, Near Golf Course, Quiet Area, Recreation Nearby, Shopping Nearby
Building Description Insulation: Ceiling,Insulation: Walls,Vinyl Siding, Main Level Entry with Upper Level(s)
Faces West
Foundation Slab
Sewer Sewer Connected
Water Municipal
Architectural Style Cape Cod
Structure Type Insulation: Ceiling,Insulation: Walls,Vinyl Siding
Others
Tax ID 017-565-545
Ownership Freehold
Pets Allowed Aquariums, Birds, Caged Mammals, Cats, Dogs
Read Less Info
Want to know what your home might be worth? Contact us for a FREE valuation!

Our team is ready to help you sell your home for the highest possible price ASAP
Bought with RE/MAX Ocean Pacific Realty (Crtny)
“My job is to find and attract mastery-based agents to the office, protect the culture, and make sure everyone is happy! ”
