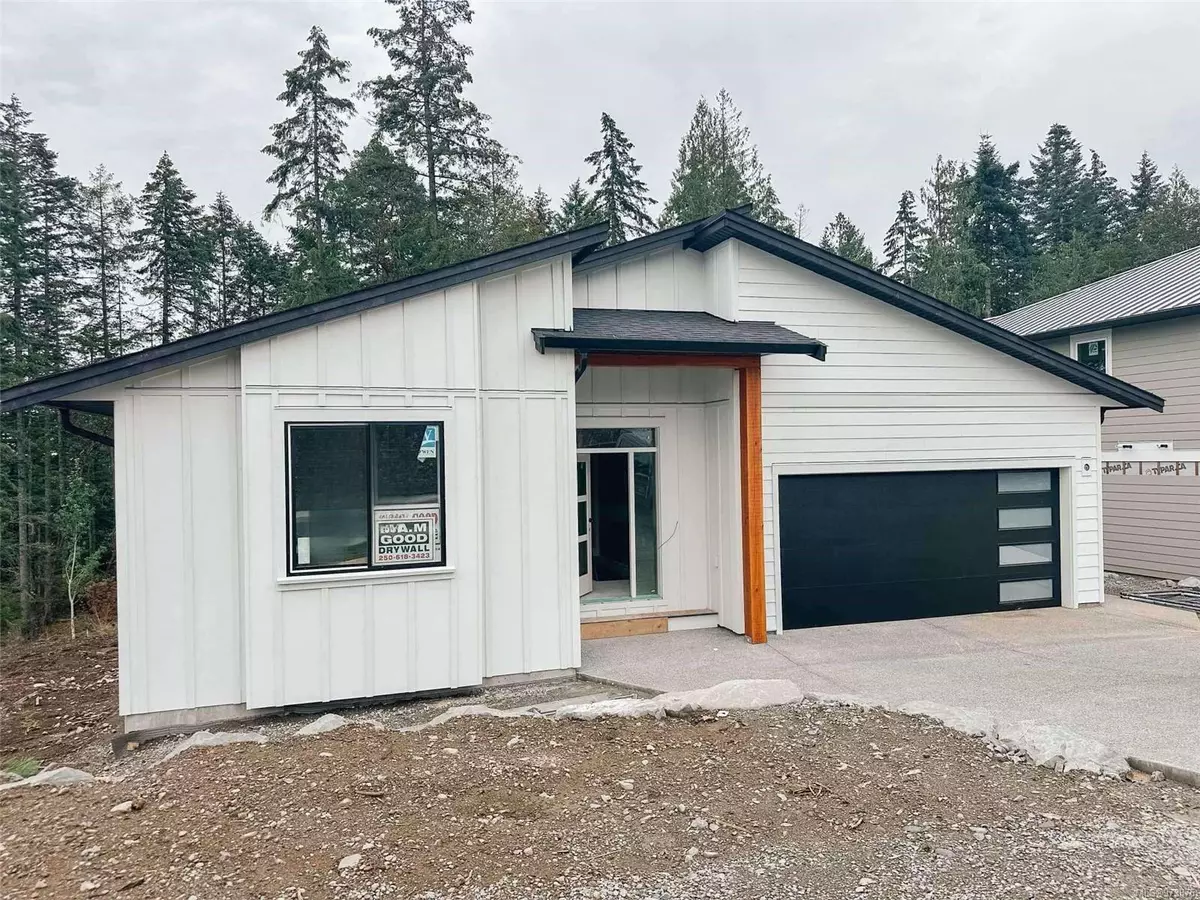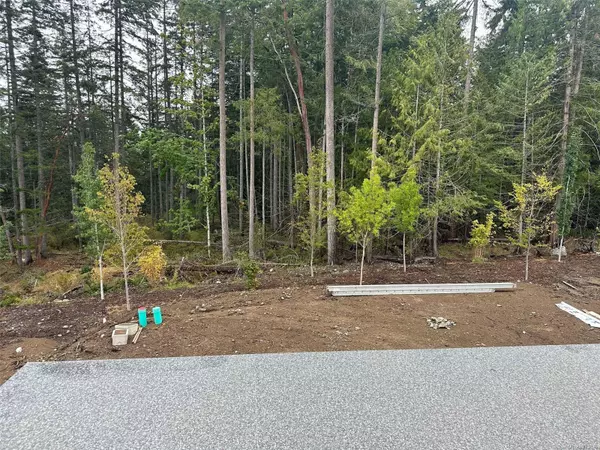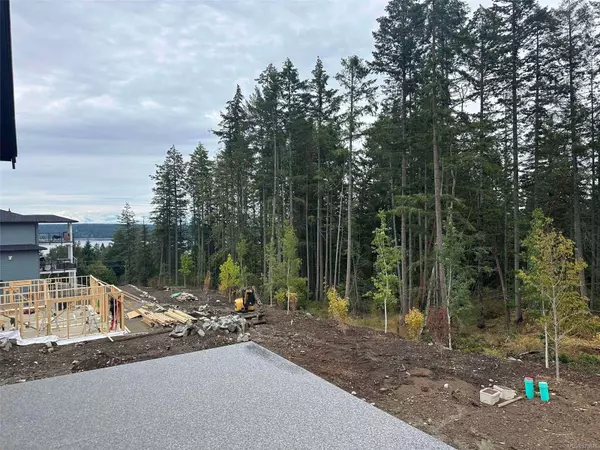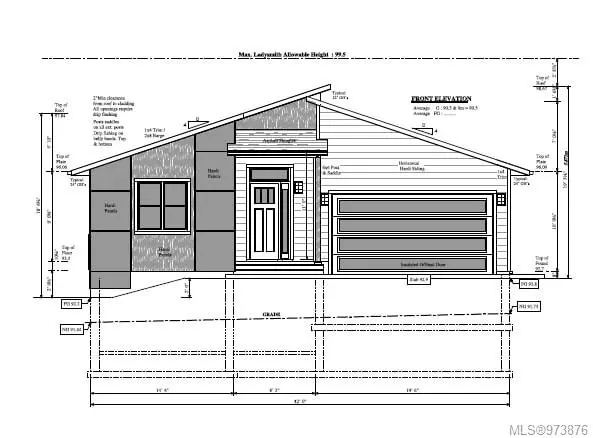$1,029,000
$1,024,900
0.4%For more information regarding the value of a property, please contact us for a free consultation.
6 Beds
4 Baths
3,091 SqFt
SOLD DATE : 11/21/2024
Key Details
Sold Price $1,029,000
Property Type Single Family Home
Sub Type Single Family Detached
Listing Status Sold
Purchase Type For Sale
Square Footage 3,091 sqft
Price per Sqft $332
MLS Listing ID 973876
Sold Date 11/21/24
Style Main Level Entry with Lower Level(s)
Bedrooms 6
Rental Info Unrestricted
Year Built 2024
Tax Year 2023
Lot Size 10,018 Sqft
Acres 0.23
Property Description
Welcome to this stunning 6 Bedroom, 4 Bathroom home including 2 Bedroom legal Suite! Built by Owen Gardiner Construction Ltd, this brand new, over 3000 sqft home boasts a spacious main living area with open concept kitchen, dining & great room. The home is perfect for hosting family gatherings or entertaining guests either inside or outside on the sundeck. The primary suite is spacious with large walk in closet, and three piece ensuite. Two more sizeable bedrooms, a four piece main bath and laundry/mud room complete the main floor. On the lower floor, you will find a 4th bed, four piece bathroom and large family room with bar area. The 2 bedroom suite is spacious and walks out to the covered patio. Situated on a generous 10,019 sqft lot in a quiet family friendly neighbourhood, just a short drive to all major amenities. All measurements are approximate & should be verified if important.
Location
Province BC
County Ladysmith, Town Of
Area Du Ladysmith
Direction See Remarks
Rooms
Basement Walk-Out Access
Main Level Bedrooms 3
Kitchen 2
Interior
Interior Features Closet Organizer, Dining/Living Combo
Heating Electric, Forced Air, Heat Pump
Cooling Air Conditioning
Flooring Mixed
Fireplaces Number 1
Fireplaces Type Electric, Family Room
Fireplace 1
Window Features Screens,Vinyl Frames
Appliance Freezer, Garburator
Laundry In House, In Unit
Exterior
Exterior Feature Balcony/Deck, Low Maintenance Yard
Garage Spaces 2.0
Utilities Available Cable Available, Electricity To Lot, Garbage, Phone Available, Recycling, Underground Utilities
Roof Type Asphalt Shingle
Handicap Access Accessible Entrance, Ground Level Main Floor, No Step Entrance, Primary Bedroom on Main, Wheelchair Friendly
Total Parking Spaces 5
Building
Lot Description Curb & Gutter, Easy Access, Family-Oriented Neighbourhood, Marina Nearby, No Through Road, Quiet Area, Recreation Nearby, Serviced, Shopping Nearby, Sidewalk
Building Description Cement Fibre,Frame Wood, Main Level Entry with Lower Level(s)
Faces See Remarks
Foundation Poured Concrete
Sewer Sewer Connected
Water Municipal
Additional Building Exists
Structure Type Cement Fibre,Frame Wood
Others
Tax ID 032-050-887
Ownership Freehold
Pets Description Aquariums, Birds, Caged Mammals, Cats, Dogs
Read Less Info
Want to know what your home might be worth? Contact us for a FREE valuation!

Our team is ready to help you sell your home for the highest possible price ASAP
Bought with 460 Realty Inc. (NA)

“My job is to find and attract mastery-based agents to the office, protect the culture, and make sure everyone is happy! ”





