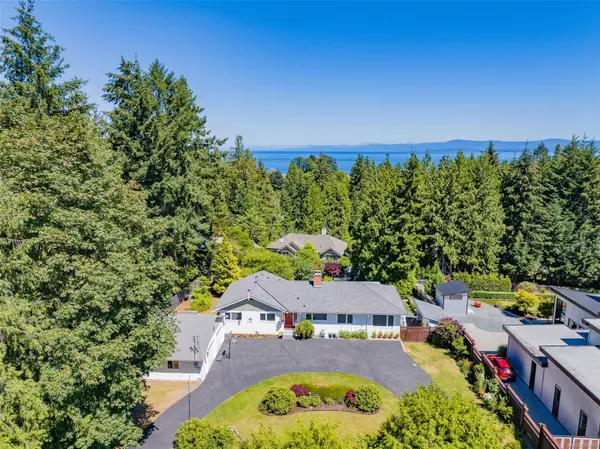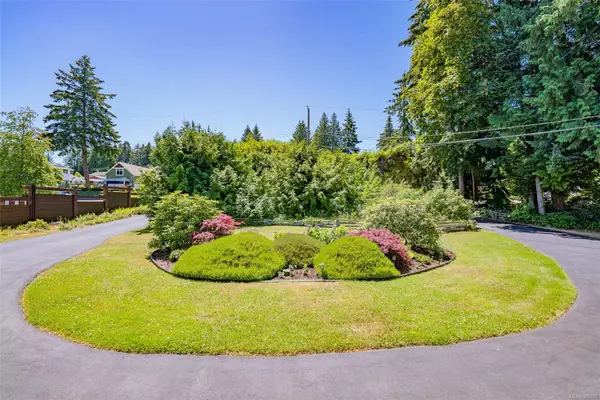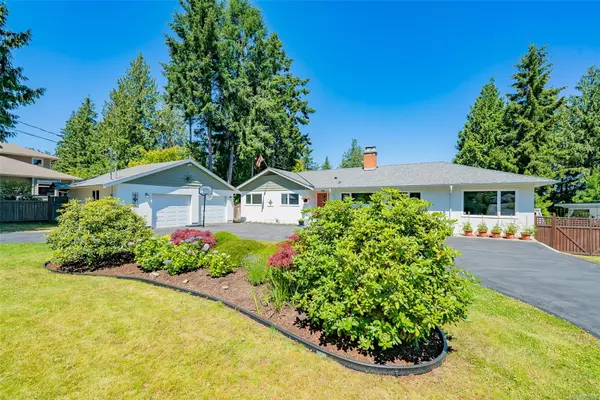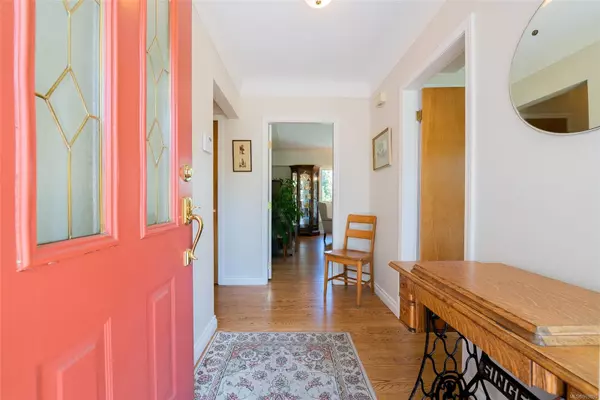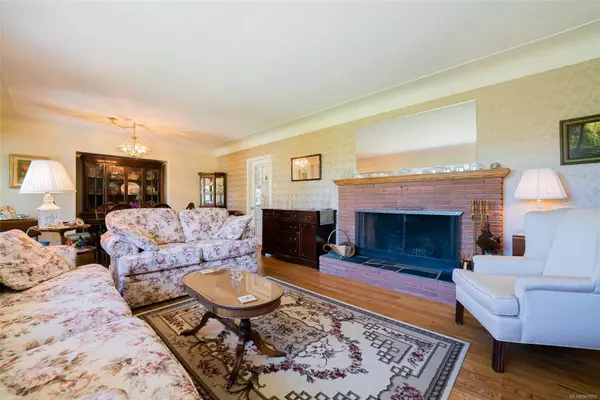$1,040,000
$1,079,000
3.6%For more information regarding the value of a property, please contact us for a free consultation.
5 Beds
2 Baths
2,721 SqFt
SOLD DATE : 11/18/2024
Key Details
Sold Price $1,040,000
Property Type Single Family Home
Sub Type Single Family Detached
Listing Status Sold
Purchase Type For Sale
Square Footage 2,721 sqft
Price per Sqft $382
MLS Listing ID 969890
Sold Date 11/18/24
Style Main Level Entry with Lower Level(s)
Bedrooms 5
Rental Info Unrestricted
Year Built 1960
Annual Tax Amount $6,106
Tax Year 2024
Lot Size 0.500 Acres
Acres 0.5
Property Description
Qualicum Beach is special and Sunningdale is one of the streets that makes it so. Walking distance to the Beach, Heritage Forest, Golf Course and Village Centre. This well-maintained home features a two-level walkout basement with access to the backyard. Lovingly maintained and upgraded over the years. Heat pump to keep you cool, 5 year young roof, detached oversize double garage, private circular drive and landscaped grounds. The three-bedroom 1804 square foot main floor offers a formal yet relaxing feeling. The bright expansive country style kitchen features lots of cabinets and counter space and opens onto the comfortable family room. Enjoy the sunshine. The formal living and dining room areas overlook the landscaped gardens and forest vistas. Entertain, enjoy the warmth of the fireplace in fall and winter and relax. The lower-level walkout area is perfect for the guest suite, family space, work area and more. Get creative with 917sq feet on this level. The neighbourhood is special.
Location
Province BC
County Qualicum Beach, Town Of
Area Pq Qualicum Beach
Direction South
Rooms
Basement Partially Finished
Main Level Bedrooms 3
Kitchen 1
Interior
Interior Features Breakfast Nook, Dining/Living Combo, Storage
Heating Forced Air, Heat Pump, Wood
Cooling Air Conditioning
Fireplaces Number 2
Fireplaces Type Wood Burning, Wood Stove
Fireplace 1
Appliance Dishwasher, F/S/W/D
Laundry In House
Exterior
Garage Spaces 2.0
Roof Type Fibreglass Shingle
Handicap Access Ground Level Main Floor
Total Parking Spaces 4
Building
Lot Description Easy Access, Family-Oriented Neighbourhood, Landscaped, Private, Serviced, Shopping Nearby
Building Description Frame Wood,Stucco, Main Level Entry with Lower Level(s)
Faces South
Foundation Poured Concrete
Sewer Sewer Connected
Water Municipal
Structure Type Frame Wood,Stucco
Others
Tax ID 006-884-024
Ownership Freehold
Pets Description Aquariums, Birds, Caged Mammals, Cats, Dogs
Read Less Info
Want to know what your home might be worth? Contact us for a FREE valuation!

Our team is ready to help you sell your home for the highest possible price ASAP
Bought with Royal LePage Parksville-Qualicum Beach Realty (PK)

“My job is to find and attract mastery-based agents to the office, protect the culture, and make sure everyone is happy! ”

