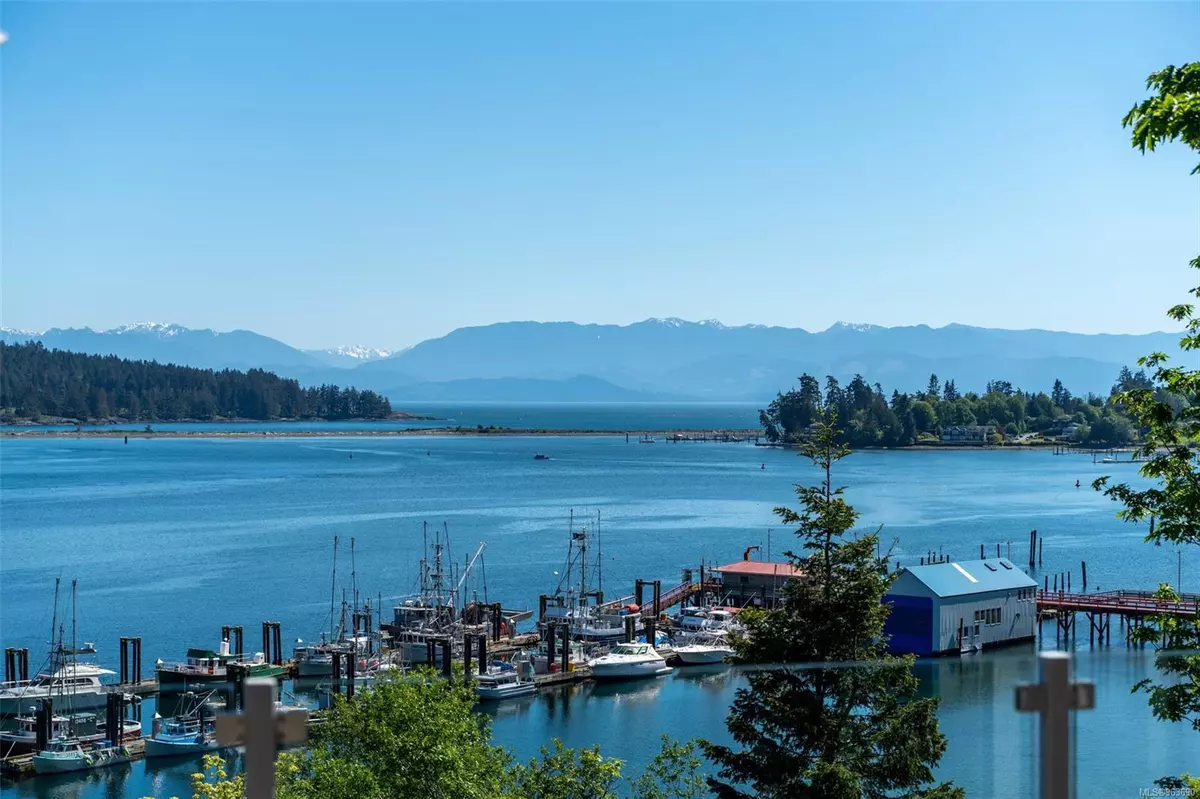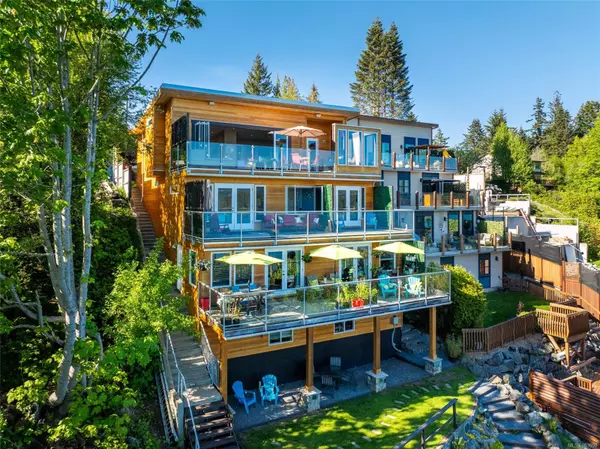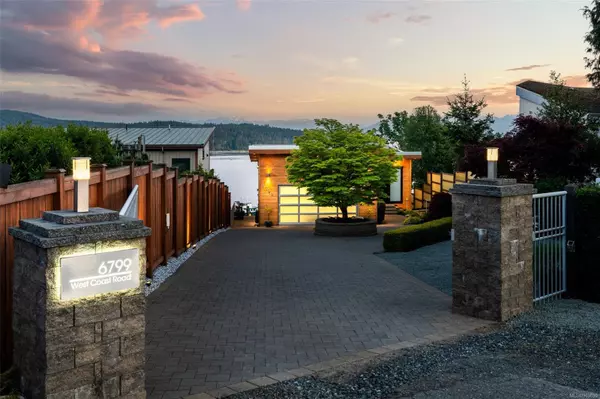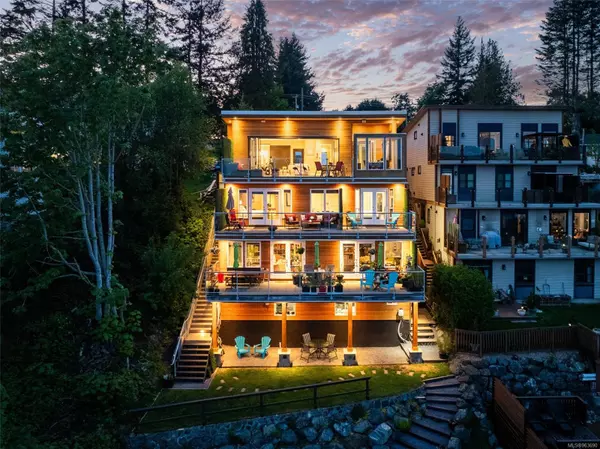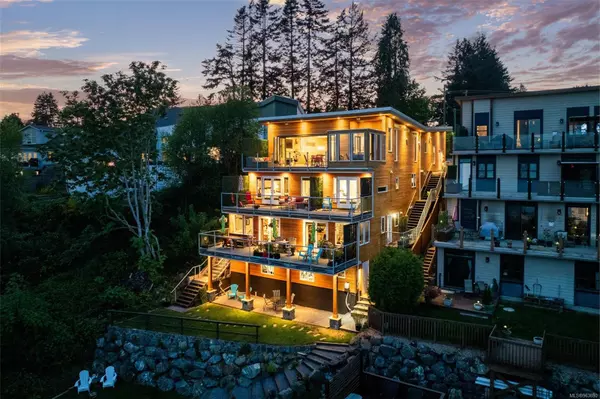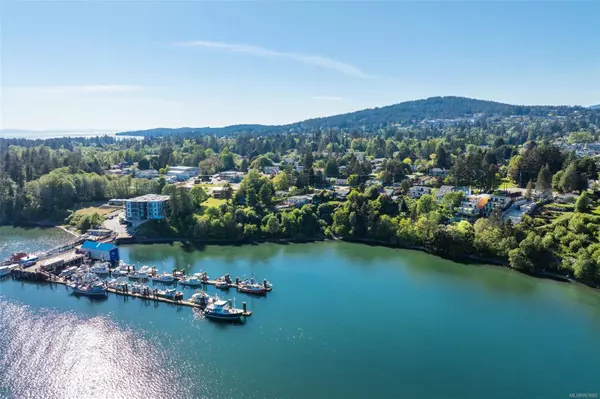$1,952,000
$1,990,000
1.9%For more information regarding the value of a property, please contact us for a free consultation.
5 Beds
6 Baths
4,717 SqFt
SOLD DATE : 11/15/2024
Key Details
Sold Price $1,952,000
Property Type Single Family Home
Sub Type Single Family Detached
Listing Status Sold
Purchase Type For Sale
Square Footage 4,717 sqft
Price per Sqft $413
MLS Listing ID 963690
Sold Date 11/15/24
Style Main Level Entry with Lower Level(s)
Bedrooms 5
Rental Info Unrestricted
Year Built 2009
Annual Tax Amount $9,947
Tax Year 2023
Lot Size 0.290 Acres
Acres 0.29
Property Description
Unparalleled Oceanfront Luxury, this 4-level, architecturally designed, steel & concrete gated estate is nestled perfectly w/in Sooke Village. Inspired by the landscape & coastal elements, this highly acclaimed 5 bed, 6 bath home that also boasts 3 kitchens is truly a West Coast masterpiece. Securely perched above Sooke Harbour, enjoy sweeping views of the Juan de Fuca Strait to the Olympic Mtns, creating a breathtaking backdrop for every moment. The engineered concrete floors & bright, open floor plan are accentuated by an impressive 18' folding door, seamlessly blending indoor with over 1300 sq/ft of outdoor living. Whether enjoying a quiet evening or entertaining guests, the privacy & ambience with stunning vistas will simply amaze! A versatile floor plan offers flexibility to suit your lifestyle needs, including many income generating options. Landscaped gardens & tranquil water feature create a serene oasis + easy access to the beach and all your west coast lifestyle activities!
Location
Province BC
County Capital Regional District
Area Sk Sooke Vill Core
Zoning R1
Direction Northwest
Rooms
Basement Crawl Space, Finished, Walk-Out Access, With Windows
Kitchen 3
Interior
Interior Features Closet Organizer, Dining/Living Combo, Eating Area, French Doors, Soaker Tub, Storage, Vaulted Ceiling(s), Wine Storage
Heating Baseboard, Electric, Hot Water, Natural Gas, Radiant Floor
Cooling None
Flooring Carpet, Concrete, Tile, Wood
Fireplaces Number 2
Fireplaces Type Gas, Living Room, Primary Bedroom
Equipment Central Vacuum, Electric Garage Door Opener
Fireplace 1
Window Features Blinds,Insulated Windows,Skylight(s),Vinyl Frames
Appliance Built-in Range, Dishwasher, Dryer, Microwave, Oven Built-In, Range Hood, Refrigerator, Washer
Laundry In House
Exterior
Exterior Feature Balcony/Deck, Balcony/Patio, Fencing: Partial, Garden, Lighting, Security System, Sprinkler System, Water Feature
Garage Spaces 2.0
Utilities Available Cable Available, Electricity To Lot, Garbage, Natural Gas To Lot, Phone Available, Recycling, Underground Utilities
Waterfront Description Ocean
View Y/N 1
View Mountain(s), Ocean
Roof Type Asphalt Rolled,Asphalt Torch On
Handicap Access Ground Level Main Floor
Total Parking Spaces 10
Building
Lot Description Central Location, Easy Access, Irrigation Sprinkler(s), Landscaped, Marina Nearby, Recreation Nearby, Rectangular Lot, Serviced, Shopping Nearby, Southern Exposure, Walk on Waterfront
Building Description Insulation: Ceiling,Insulation: Walls,Steel and Concrete,Wood, Main Level Entry with Lower Level(s)
Faces Northwest
Foundation Poured Concrete
Sewer Sewer Connected
Water Municipal
Architectural Style West Coast
Additional Building Exists
Structure Type Insulation: Ceiling,Insulation: Walls,Steel and Concrete,Wood
Others
Tax ID 027-197-212
Ownership Freehold
Acceptable Financing Purchaser To Finance
Listing Terms Purchaser To Finance
Pets Allowed Aquariums, Birds, Caged Mammals, Cats, Dogs
Read Less Info
Want to know what your home might be worth? Contact us for a FREE valuation!

Our team is ready to help you sell your home for the highest possible price ASAP
Bought with Real Broker B.C. Ltd.

“My job is to find and attract mastery-based agents to the office, protect the culture, and make sure everyone is happy! ”
