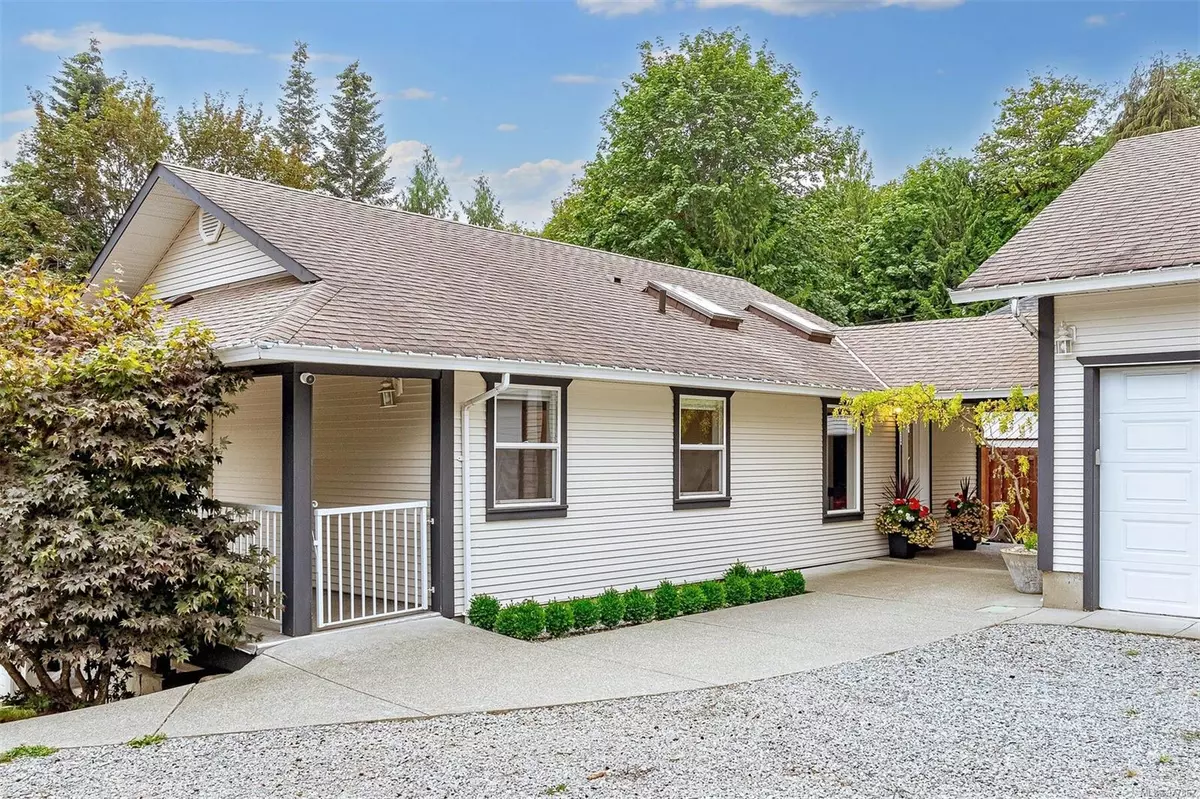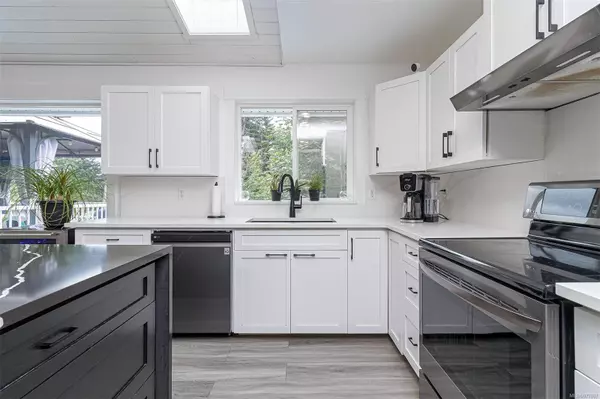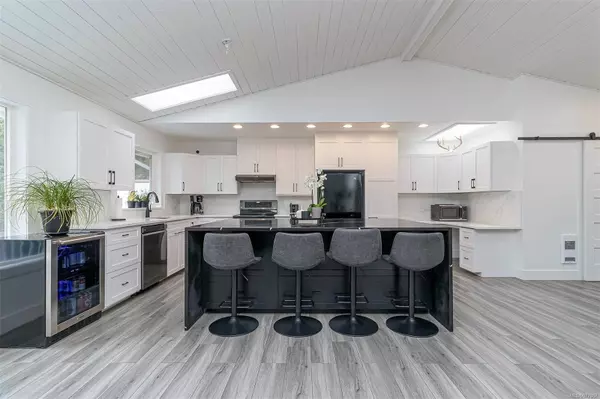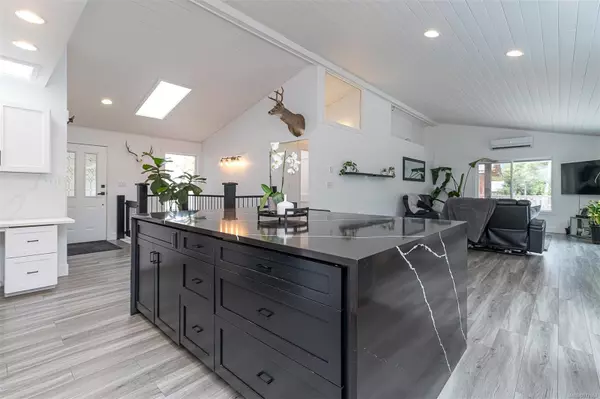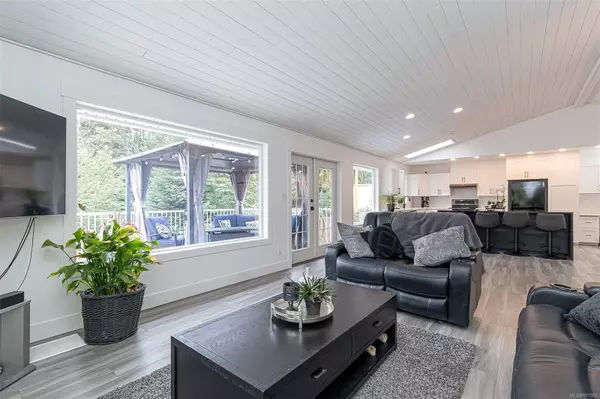$750,000
$799,900
6.2%For more information regarding the value of a property, please contact us for a free consultation.
3 Beds
2 Baths
2,058 SqFt
SOLD DATE : 11/15/2024
Key Details
Sold Price $750,000
Property Type Single Family Home
Sub Type Single Family Detached
Listing Status Sold
Purchase Type For Sale
Square Footage 2,058 sqft
Price per Sqft $364
MLS Listing ID 977867
Sold Date 11/15/24
Style Main Level Entry with Lower Level(s)
Bedrooms 3
Rental Info Unrestricted
Year Built 2002
Annual Tax Amount $4,126
Tax Year 2022
Lot Size 0.370 Acres
Acres 0.37
Property Description
Immediate possession available. Discover this beautifully renovated home in Lake Cowichan, offering a main-level entry, with 3 bedrooms, 2 bathrooms, and an inviting open-concept design. Newly updated with fresh paint, trim, and vinyl plank flooring throughout, this residence is both stylish and functional. The kitchen is a true highlight, featuring elegant quartz counters and backsplash paired with an oversized island—perfect for both cooking and entertaining. Step outside to a large wrap-around deck where you can soak in beautiful mountain views and enjoy quiet moments of relaxation. Situated on a peaceful lot, this home is still just a short walk from all the amenities Lake Cowichan has to offer. Additionally, the property includes a large detached shop, providing ample space for storage or hobbies. Don't miss your chance to experience this beautiful blend of modern updates and serene surroundings!
Location
Province BC
County Lake Cowichan, Town Of
Area Du Lake Cowichan
Zoning R-3
Direction Southwest
Rooms
Other Rooms Storage Shed, Workshop
Basement Finished, Full, Walk-Out Access, With Windows
Main Level Bedrooms 1
Kitchen 1
Interior
Interior Features French Doors
Heating Electric, Heat Pump, Wood
Cooling Air Conditioning, Wall Unit(s)
Flooring Mixed
Fireplaces Number 1
Fireplaces Type Wood Stove
Fireplace 1
Laundry In House
Exterior
Exterior Feature Fencing: Full, Low Maintenance Yard
Garage Spaces 1.0
View Y/N 1
View Mountain(s)
Roof Type Asphalt Shingle
Handicap Access Accessible Entrance
Total Parking Spaces 8
Building
Lot Description Easy Access, Marina Nearby, Recreation Nearby, Southern Exposure
Building Description Insulation: Ceiling,Insulation: Walls,Vinyl Siding, Main Level Entry with Lower Level(s)
Faces Southwest
Foundation Poured Concrete
Sewer Sewer To Lot
Water Municipal
Structure Type Insulation: Ceiling,Insulation: Walls,Vinyl Siding
Others
Tax ID 024-828-785
Ownership Freehold
Pets Allowed Aquariums, Birds, Caged Mammals, Cats, Dogs
Read Less Info
Want to know what your home might be worth? Contact us for a FREE valuation!

Our team is ready to help you sell your home for the highest possible price ASAP
Bought with Pemberton Holmes Ltd. (Dun)
“My job is to find and attract mastery-based agents to the office, protect the culture, and make sure everyone is happy! ”
