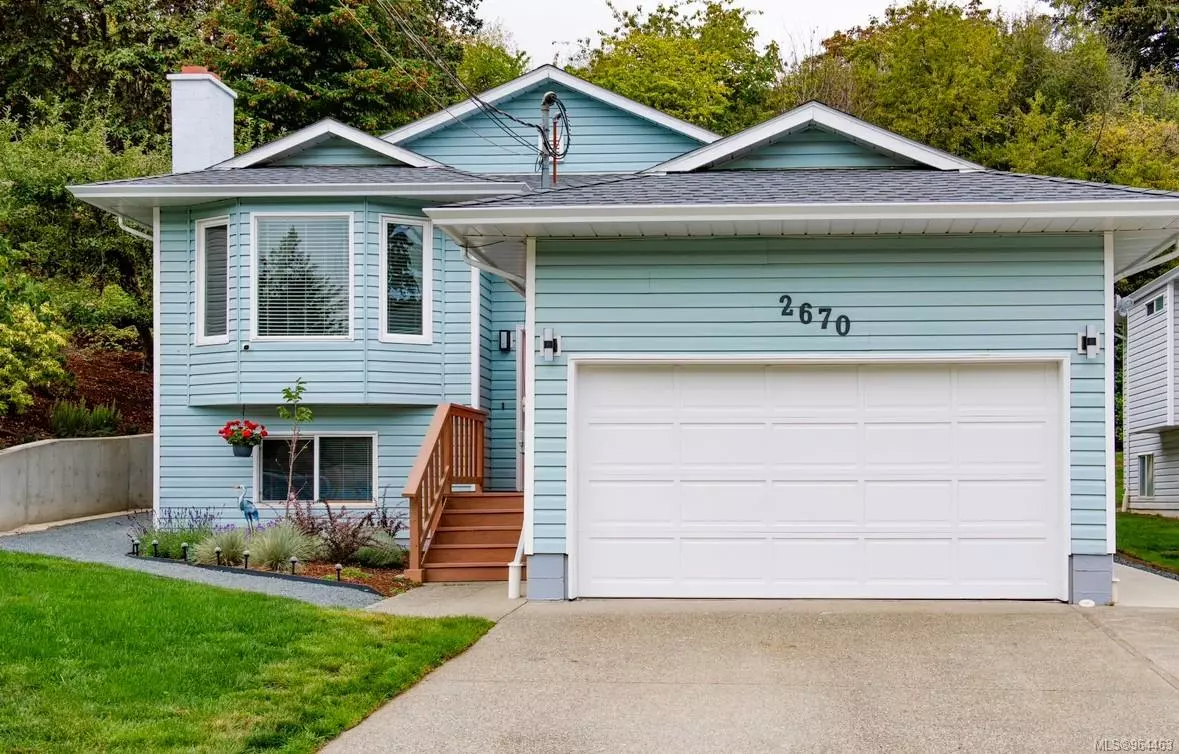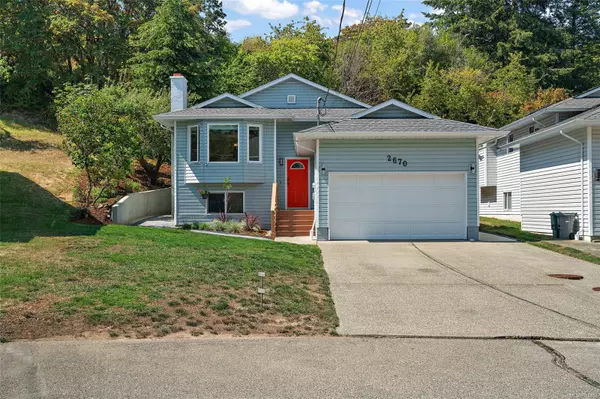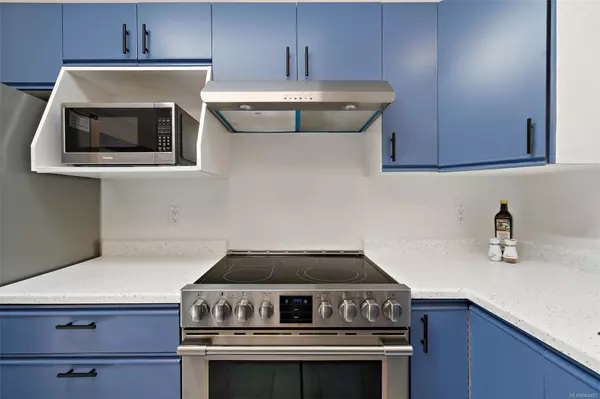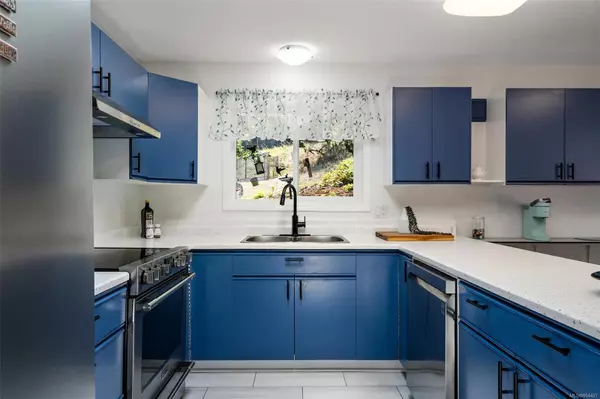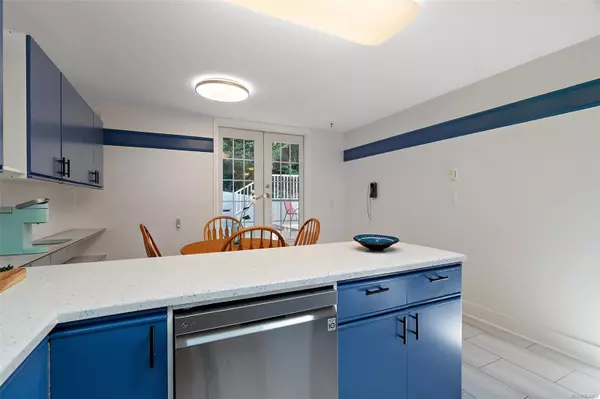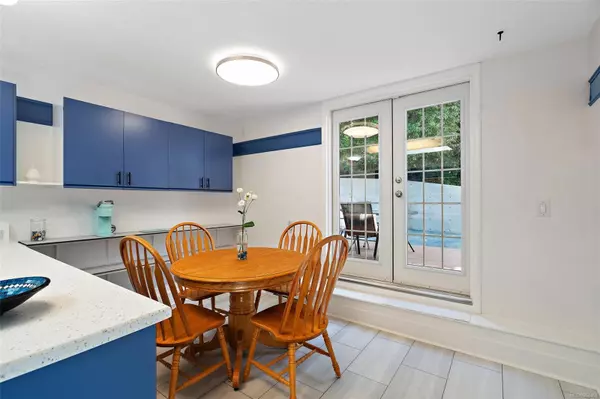$1,083,000
$1,099,000
1.5%For more information regarding the value of a property, please contact us for a free consultation.
5 Beds
3 Baths
2,498 SqFt
SOLD DATE : 11/15/2024
Key Details
Sold Price $1,083,000
Property Type Single Family Home
Sub Type Single Family Detached
Listing Status Sold
Purchase Type For Sale
Square Footage 2,498 sqft
Price per Sqft $433
Subdivision Myra Place
MLS Listing ID 964463
Sold Date 11/15/24
Style Split Entry
Bedrooms 5
HOA Fees $55/mo
Rental Info Unrestricted
Year Built 1990
Annual Tax Amount $4,078
Tax Year 2023
Lot Size 7,405 Sqft
Acres 0.17
Lot Dimensions 71 ft wide x 130 ft deep
Property Description
Experience the best of both worlds: a quiet country atmosphere with close proximity to town. Home is in outstanding condition with new paint, windows, countertops, garage door opener, appliances & taps, modern light fixtures & a brand-new roof! The vacant 2-bed suite boasts new counters & ample storage! Enjoy a freshly landscaped yard with a newly formed retaining wall, upgraded commercial plumbing & 3 decks perfect for appreciating the hummingbird haven. The east-facing front bathes in sunlight until 1 PM with new siding & exterior lights. On a private road in View Royal, the property borders the Galloping Goose Trail & is close to Thetis Lake, VGH & Royal Roads. Nestled in a charming, quiet cul-de-sac within a sought-after family-oriented community it is the perfect place to call home.
This is a bare land strata, which only shares the road, minimal fees of $55/mo.
Location
Province BC
County Capital Regional District
Area Vr Six Mile
Direction East
Rooms
Basement Full
Main Level Bedrooms 3
Kitchen 2
Interior
Interior Features Cathedral Entry, Dining/Living Combo, Eating Area
Heating Baseboard, Electric
Cooling None
Flooring Carpet
Fireplaces Number 1
Fireplaces Type Living Room
Fireplace 1
Window Features Bay Window(s),Blinds,Insulated Windows,Screens
Appliance Dishwasher, Range Hood, Refrigerator
Laundry In Unit
Exterior
Exterior Feature Balcony/Patio, Fencing: Partial
Garage Spaces 2.0
Amenities Available Private Drive/Road
Roof Type Asphalt Shingle
Total Parking Spaces 4
Building
Lot Description Cul-de-sac, Curb & Gutter, Irregular Lot, Private
Building Description Insulation: Ceiling,Insulation: Walls,Vinyl Siding, Split Entry
Faces East
Foundation Poured Concrete
Sewer Sewer To Lot
Water Municipal
Structure Type Insulation: Ceiling,Insulation: Walls,Vinyl Siding
Others
Restrictions ALR: No,Building Scheme
Tax ID 013-301-276
Ownership Freehold/Strata
Pets Allowed Aquariums, Birds, Caged Mammals, Cats, Dogs, Number Limit, Size Limit
Read Less Info
Want to know what your home might be worth? Contact us for a FREE valuation!

Our team is ready to help you sell your home for the highest possible price ASAP
Bought with RE/MAX Camosun

“My job is to find and attract mastery-based agents to the office, protect the culture, and make sure everyone is happy! ”
