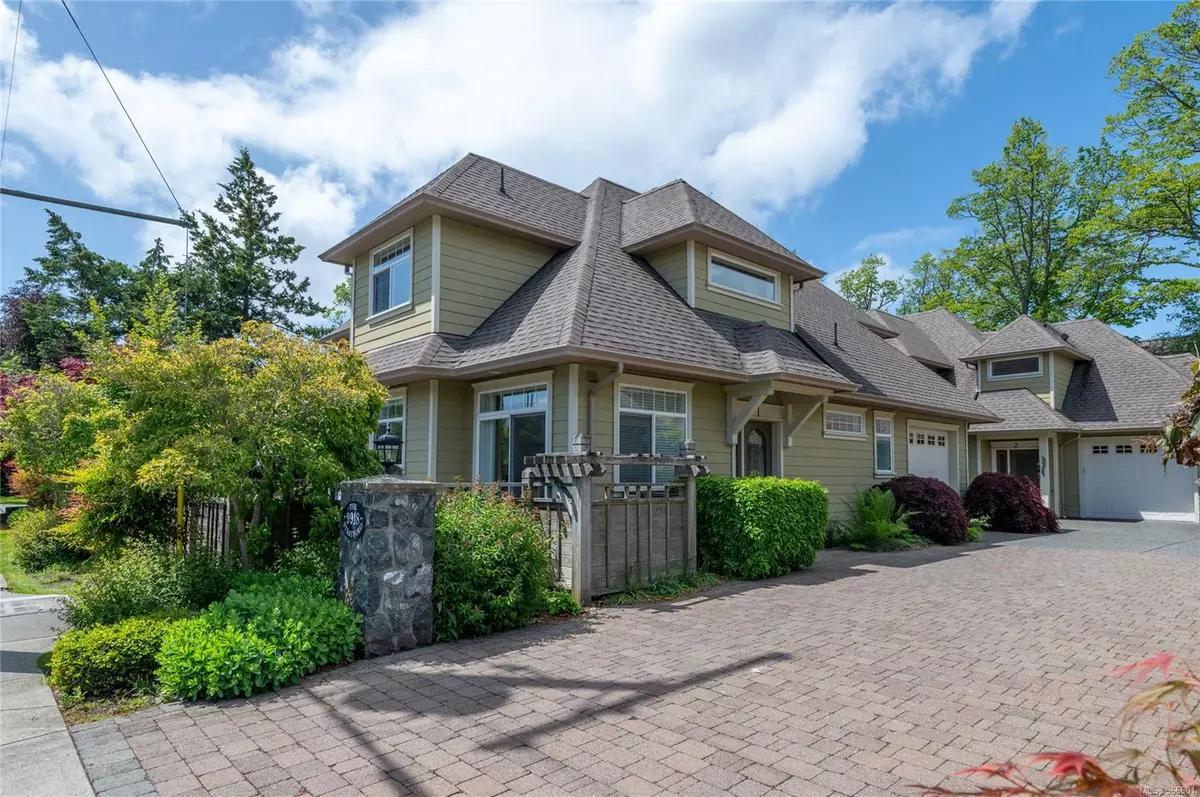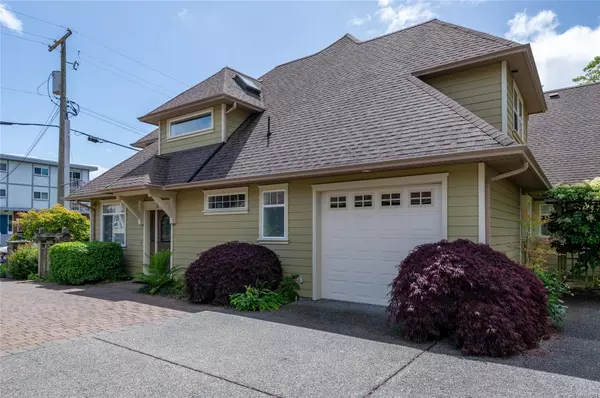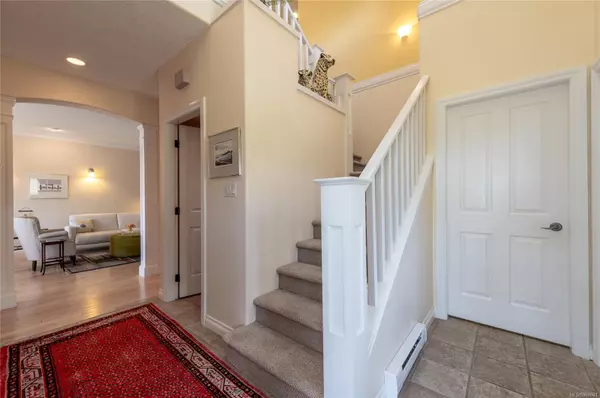$960,000
$995,000
3.5%For more information regarding the value of a property, please contact us for a free consultation.
3 Beds
3 Baths
1,843 SqFt
SOLD DATE : 11/15/2024
Key Details
Sold Price $960,000
Property Type Townhouse
Sub Type Row/Townhouse
Listing Status Sold
Purchase Type For Sale
Square Footage 1,843 sqft
Price per Sqft $520
MLS Listing ID 966601
Sold Date 11/15/24
Style Main Level Entry with Upper Level(s)
Bedrooms 3
HOA Fees $465/mo
Rental Info Some Rentals
Year Built 2001
Annual Tax Amount $3,384
Tax Year 2023
Lot Size 2,613 Sqft
Acres 0.06
Property Description
Discover the allure of the 'Stratford' residence, designed for those who appreciate space, style, and convenience. Within walking distance to key amenities, it seamlessly blends elegance with practicality. Inside, high ceilings and timeless character details create a welcoming atmosphere, complemented by a cozy electric fireplace. The well-appointed kitchen and dining area invite culinary adventures and gatherings. The main level features a luxurious master suite for your convenience, while upstairs offers two additional bedrooms—one a second primary, along with a bonus office/studio space illuminated by an opening skylight . Enjoy the oversized single-car garage and a low-maintenance patio, ideal for a relaxed lifestyle. Embrace the ease of living in this vibrant community, where every detail enhances daily life. Welcome to your perfect retreat.
Location
Province BC
County Capital Regional District
Area Si Sidney North-East
Direction East
Rooms
Basement None
Main Level Bedrooms 1
Kitchen 1
Interior
Interior Features Closet Organizer, Eating Area, French Doors, Soaker Tub
Heating Baseboard, Electric
Cooling None
Flooring Carpet, Linoleum, Tile, Wood
Fireplaces Number 1
Fireplaces Type Electric, Living Room
Equipment Electric Garage Door Opener
Fireplace 1
Window Features Blinds
Appliance Dishwasher, F/S/W/D
Laundry In House
Exterior
Exterior Feature Balcony/Patio, Fencing: Partial, Sprinkler System
Garage Spaces 1.0
Roof Type Asphalt Shingle
Handicap Access Ground Level Main Floor, Primary Bedroom on Main
Total Parking Spaces 1
Building
Lot Description Corner, Curb & Gutter, Level
Building Description Cement Fibre,Insulation: Ceiling,Insulation: Walls, Main Level Entry with Upper Level(s)
Faces East
Story 2
Foundation Poured Concrete
Sewer Sewer Connected
Water Municipal
Architectural Style Character
Additional Building None
Structure Type Cement Fibre,Insulation: Ceiling,Insulation: Walls
Others
HOA Fee Include Garbage Removal,Insurance,Maintenance Grounds,Property Management,Sewer
Tax ID 024-924-989
Ownership Freehold/Strata
Acceptable Financing Purchaser To Finance
Listing Terms Purchaser To Finance
Pets Allowed Aquariums, Caged Mammals, Cats, Dogs, Size Limit
Read Less Info
Want to know what your home might be worth? Contact us for a FREE valuation!

Our team is ready to help you sell your home for the highest possible price ASAP
Bought with RE/MAX Camosun

“My job is to find and attract mastery-based agents to the office, protect the culture, and make sure everyone is happy! ”





