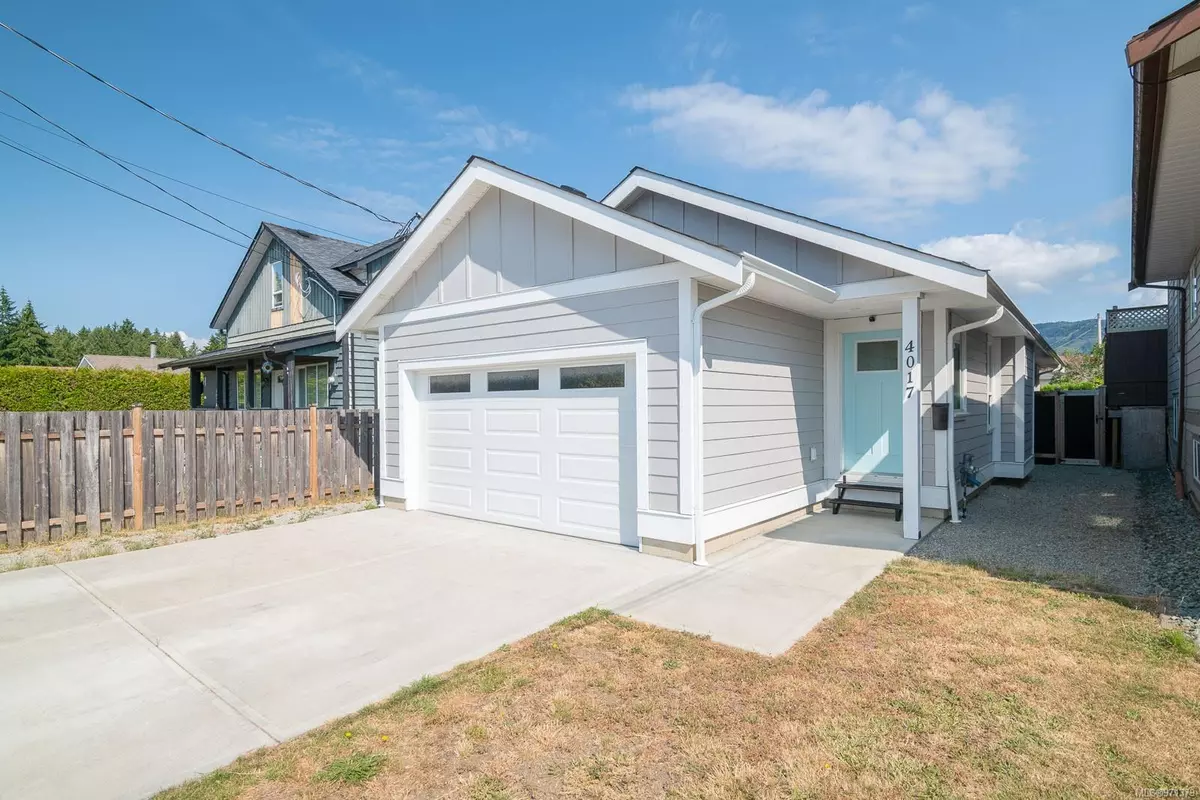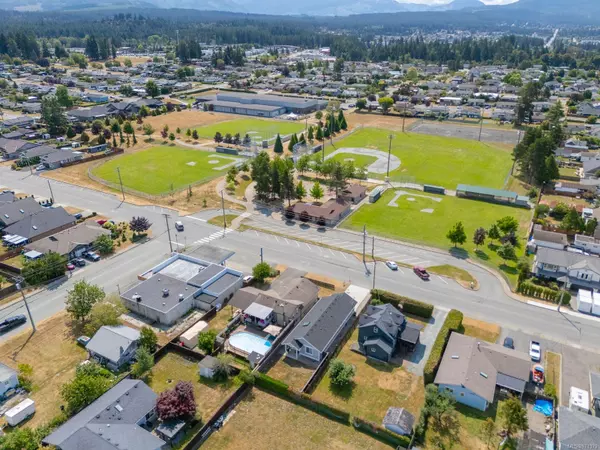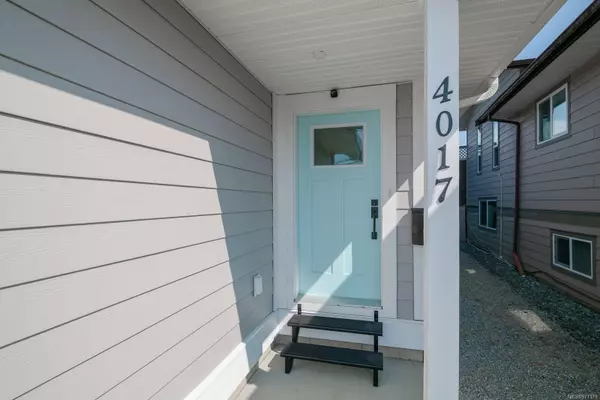$600,000
$624,900
4.0%For more information regarding the value of a property, please contact us for a free consultation.
2 Beds
2 Baths
1,021 SqFt
SOLD DATE : 11/14/2024
Key Details
Sold Price $600,000
Property Type Single Family Home
Sub Type Single Family Detached
Listing Status Sold
Purchase Type For Sale
Square Footage 1,021 sqft
Price per Sqft $587
MLS Listing ID 971379
Sold Date 11/14/24
Style Rancher
Bedrooms 2
Rental Info Unrestricted
Year Built 2022
Annual Tax Amount $3,708
Tax Year 2024
Lot Size 3,920 Sqft
Acres 0.09
Lot Dimensions 33X118
Property Description
New Home without the GST! Modern North Alberni Gem:Welcome to your dream home! This stunning 2-bedroom + Den, 2-bath rancher, built in 2022, offers nearly 1,100 sq ft of sleek elegance in a coveted area of Port Alberni. Nestled in a tranquil neighborhood close to Ball fields, recreation spots, Walmart, and plenty of shopping, this home promises both comfort and convenience. Step inside to a meticulously kept, modern interior illuminated by a skylight that bathes the space in natural light. The south-facing design enhances this brightness while keeping the backyard cool and shady, ideal for peaceful summer evenings. The kitchen boasts a white interior, soft-close cupboards, quartz countertops, and high-end appliances, ensuring style and functionality. Practicality is key with a spacious garage that fits a car and a motorcycle, plus additional parking in front. With a bus stop directly at your doorstep, your daily commute is effortless. Experience the perfect blend of modern living!
Location
Province BC
County Port Alberni, City Of
Area Pa Port Alberni
Direction South
Rooms
Basement Crawl Space
Main Level Bedrooms 2
Kitchen 1
Interior
Interior Features Dining Room, Soaker Tub
Heating Forced Air, Natural Gas
Cooling None
Flooring Linoleum, Vinyl
Window Features Blinds,Skylight(s),Vinyl Frames
Appliance Dishwasher, F/S/W/D, Microwave
Laundry In House
Exterior
Exterior Feature Awning(s), Fenced, Low Maintenance Yard
Garage Spaces 3.0
Utilities Available Cable Available, Compost, Electricity To Lot, Garbage, Natural Gas To Lot, Phone To Lot, Recycling
View Y/N 1
View City, Mountain(s), Valley
Roof Type Asphalt Shingle
Handicap Access Ground Level Main Floor
Total Parking Spaces 3
Building
Lot Description Easy Access, Family-Oriented Neighbourhood, Near Golf Course, Park Setting, Quiet Area, Recreation Nearby, Rectangular Lot, Serviced, Shopping Nearby, Sidewalk, Southern Exposure, In Wooded Area
Building Description Cement Fibre, Rancher
Faces South
Foundation Poured Concrete
Sewer Sewer Connected
Water Municipal
Architectural Style Patio Home
Structure Type Cement Fibre
Others
Restrictions None
Tax ID 004-986-059
Ownership Freehold
Acceptable Financing Must Be Paid Off
Listing Terms Must Be Paid Off
Pets Description Aquariums, Birds, Caged Mammals, Cats, Dogs
Read Less Info
Want to know what your home might be worth? Contact us for a FREE valuation!

Our team is ready to help you sell your home for the highest possible price ASAP
Bought with Royal LePage Port Alberni - Pacific Rim Realty

“My job is to find and attract mastery-based agents to the office, protect the culture, and make sure everyone is happy! ”





