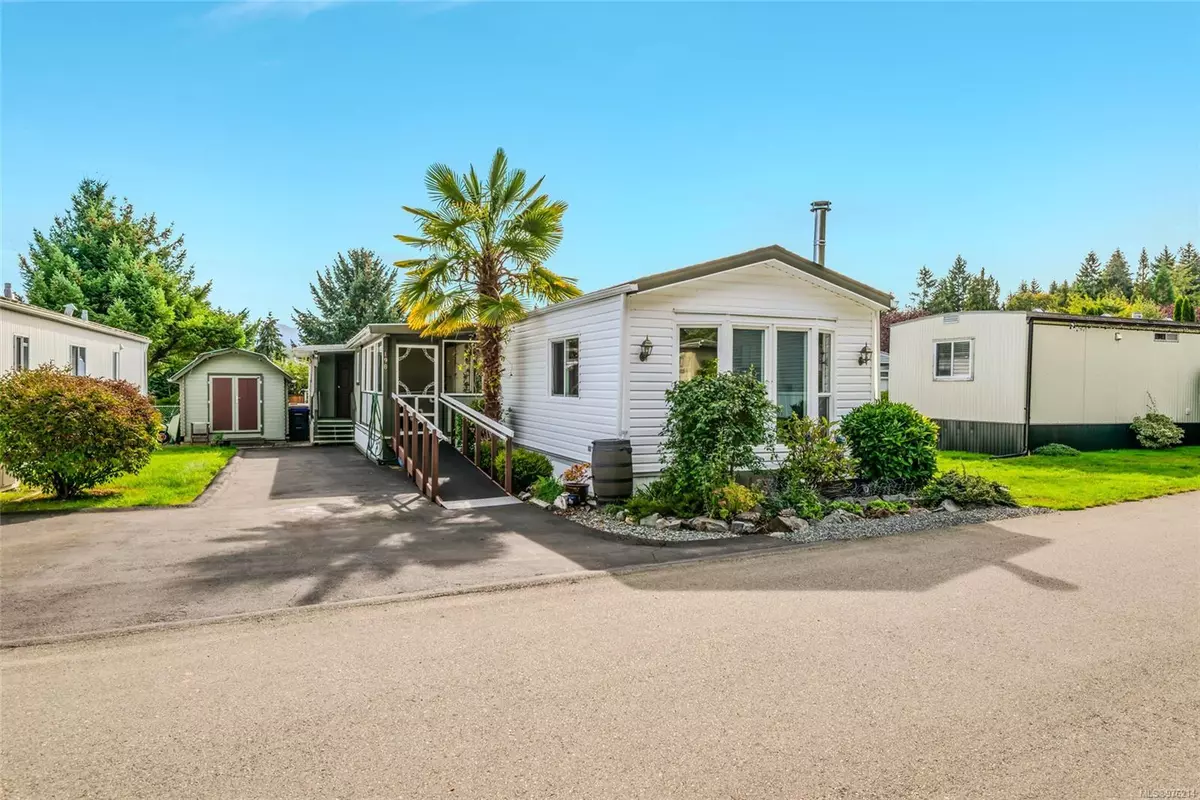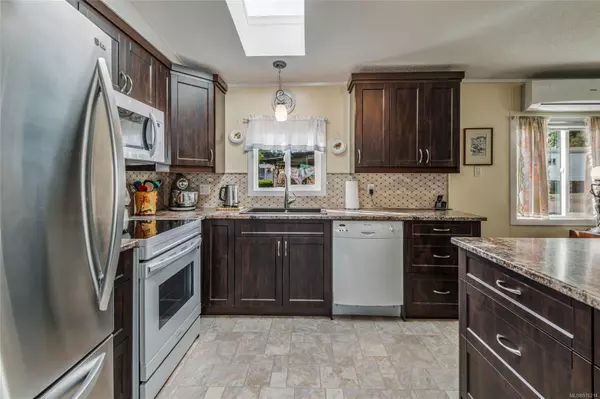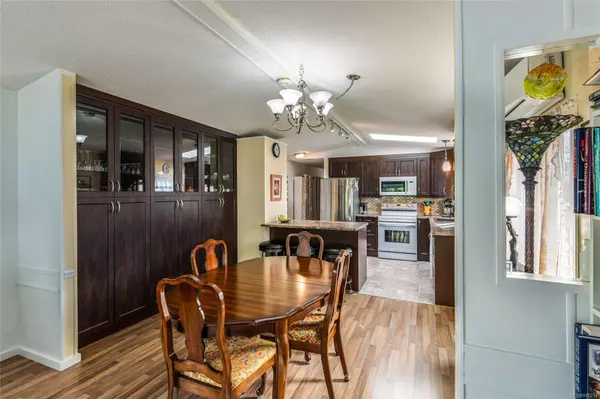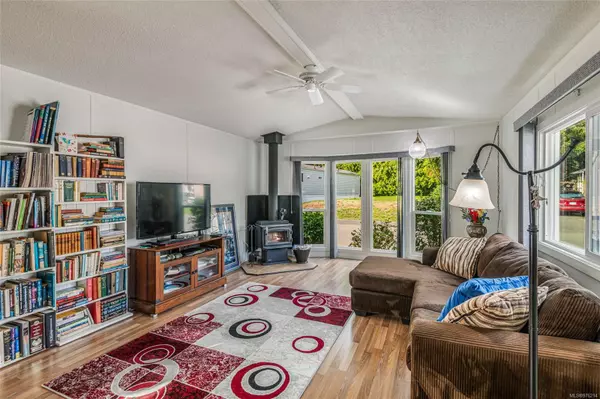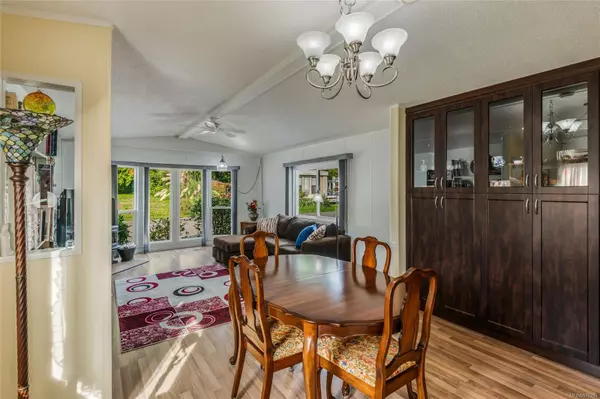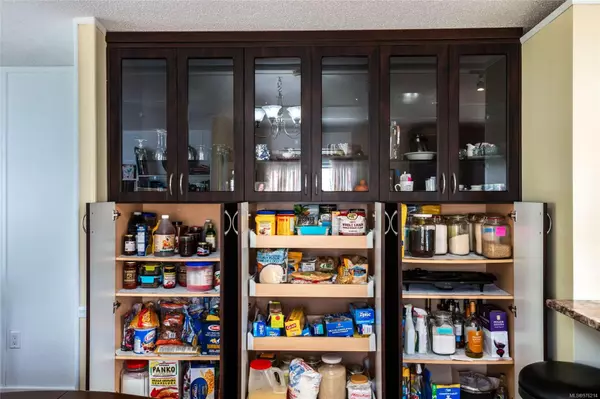$330,000
$340,000
2.9%For more information regarding the value of a property, please contact us for a free consultation.
2 Beds
1 Bath
1,032 SqFt
SOLD DATE : 11/14/2024
Key Details
Sold Price $330,000
Property Type Manufactured Home
Sub Type Manufactured Home
Listing Status Sold
Purchase Type For Sale
Square Footage 1,032 sqft
Price per Sqft $319
Subdivision Schooner Bay Manor Seniors Home Park
MLS Listing ID 976214
Sold Date 11/14/24
Style Rancher
Bedrooms 2
HOA Fees $482/mo
Rental Info No Rentals
Year Built 1990
Annual Tax Amount $1,062
Tax Year 2023
Property Description
This meticulously maintained 2 bedroom and a den/flex room home is situated in the popular Schooner Bay Manor Mobile Home Park. Recent updates include a new hot water tank (2024) new roof (2017), newer vinyl windows, new plumbing fixtures a cozy wood stove, an efficient heat pump to keep cool in the summer. Featuring a renovated kitchen with wall to wall storage to display your special treasures and offering ample storage.. The bright open floor plan features plenty of windows for a very welcoming feel to the home. A large fully enclosed sun porch, huge storage room/workshop and shed provide plenty of space for your hobbies. Additional features include parking for three vehicles, rain barrels installed on three corners. On your doorstep is a grocery store, pharmacy, bank, library, dentist, community centre and walking trails. Conveniently located between Parksville and Nanaimo you will love the rural feel with all amenities a short drive away. Wheel Chair friendly with ramp access.
Location
Province BC
County Nanaimo Regional District
Area Pq Nanoose
Zoning MHP
Direction North
Rooms
Basement None
Main Level Bedrooms 2
Kitchen 1
Interior
Heating Electric, Heat Pump
Cooling Air Conditioning
Flooring Mixed
Fireplaces Number 1
Fireplaces Type Wood Stove
Fireplace 1
Window Features Insulated Windows
Laundry In House
Exterior
Exterior Feature Garden, Wheelchair Access
Roof Type Fibreglass Shingle
Total Parking Spaces 3
Building
Lot Description Level, Marina Nearby, Near Golf Course, Recreation Nearby, Shopping Nearby
Building Description Aluminum Siding,Insulation: Ceiling,Insulation: Walls, Rancher
Faces North
Foundation Other
Sewer Septic System
Water Municipal
Structure Type Aluminum Siding,Insulation: Ceiling,Insulation: Walls
Others
Ownership Pad Rental
Pets Allowed Aquariums, Birds, Caged Mammals, Cats, Dogs, Number Limit, Size Limit
Read Less Info
Want to know what your home might be worth? Contact us for a FREE valuation!

Our team is ready to help you sell your home for the highest possible price ASAP
Bought with Royal LePage Parksville-Qualicum Beach Realty (QU)
“My job is to find and attract mastery-based agents to the office, protect the culture, and make sure everyone is happy! ”
