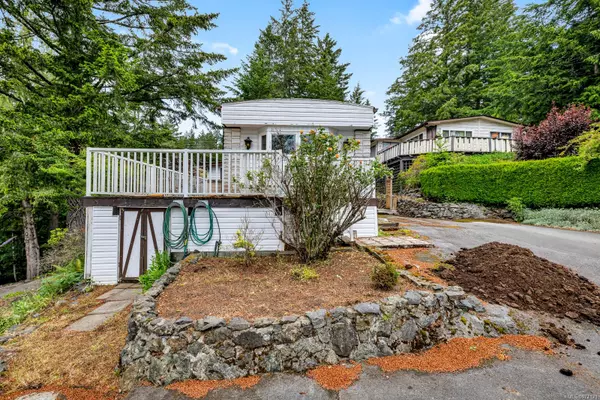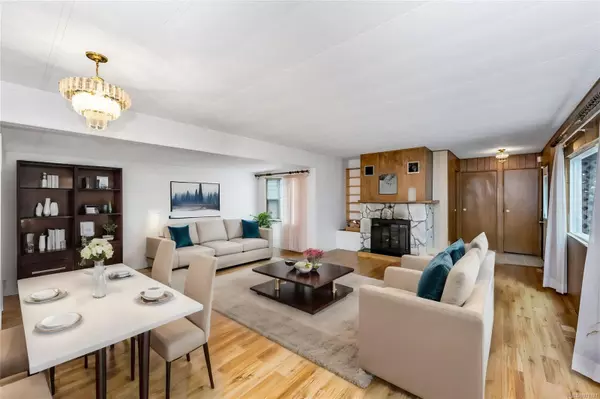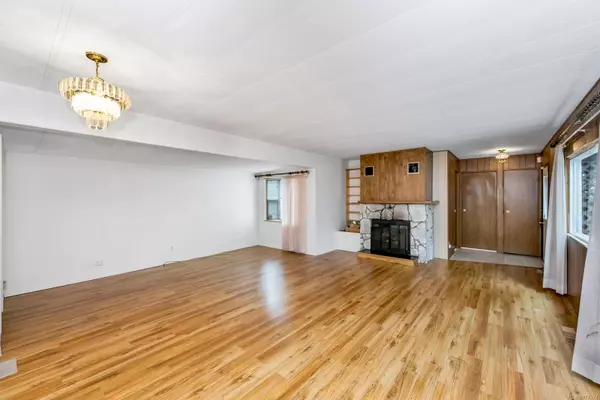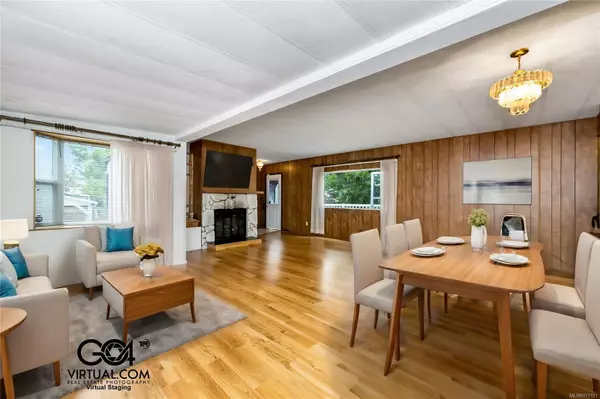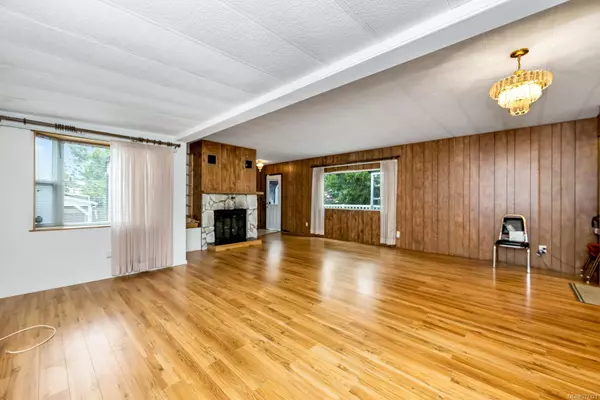$235,000
$250,000
6.0%For more information regarding the value of a property, please contact us for a free consultation.
2 Beds
2 Baths
1,050 SqFt
SOLD DATE : 11/14/2024
Key Details
Sold Price $235,000
Property Type Manufactured Home
Sub Type Manufactured Home
Listing Status Sold
Purchase Type For Sale
Square Footage 1,050 sqft
Price per Sqft $223
MLS Listing ID 977121
Sold Date 11/14/24
Style Rancher
Bedrooms 2
HOA Fees $670/mo
Rental Info No Rentals
Year Built 1979
Annual Tax Amount $1,151
Tax Year 2023
Property Description
Discover this spacious 2 bed, 2 bath manufactured home with ~1,100 sqft of living space! While needing work, the potential here is undeniable. Nestled on a private & quiet cul-de-sac at the top of Lannon Creek Park, this home features a charming country-style kitchen with solid wood cabinetry, seamlessly flowing into the dining room & large living room, complete with a fabulous wood-burning fireplace and heat pump. Enjoy the south-facing deck with a lovely view! The master bedroom includes a walk-in closet & ensuite with a lightly used, or never used, accessible step-in tub. The main bathroom and second bedroom are situated at the opposite end of the home for optimal privacy. If you like to tinker, you’ll appreciate the multiple storage & workshop areas as well as the included generator. The property also features mature landscaping, rock walls, plenty of parking, including an in-park secured compound for Boat/RV parking. Don't miss out on this hidden gem at a great price!
Location
Province BC
County Capital Regional District
Area Sk Saseenos
Direction South
Rooms
Other Rooms Storage Shed, Workshop
Basement Crawl Space
Main Level Bedrooms 2
Kitchen 1
Interior
Interior Features Ceiling Fan(s), Dining/Living Combo, Jetted Tub
Heating Electric, Forced Air, Heat Pump, Wood
Cooling Central Air
Fireplaces Number 1
Fireplaces Type Living Room, Wood Burning
Fireplace 1
Window Features Blinds,Vinyl Frames
Appliance Dishwasher, F/S/W/D, Jetted Tub, Microwave
Laundry In House
Exterior
Exterior Feature Balcony/Deck, Balcony/Patio, Low Maintenance Yard
Roof Type Asphalt Torch On
Handicap Access Ground Level Main Floor, Primary Bedroom on Main
Total Parking Spaces 2
Building
Lot Description Private
Building Description Insulation: Ceiling,Insulation: Walls,Vinyl Siding, Rancher
Faces South
Foundation Block
Sewer Septic System
Water Municipal
Structure Type Insulation: Ceiling,Insulation: Walls,Vinyl Siding
Others
Ownership Pad Rental
Pets Description Cats, Dogs
Read Less Info
Want to know what your home might be worth? Contact us for a FREE valuation!

Our team is ready to help you sell your home for the highest possible price ASAP
Bought with Coldwell Banker Oceanside Real Estate

“My job is to find and attract mastery-based agents to the office, protect the culture, and make sure everyone is happy! ”

