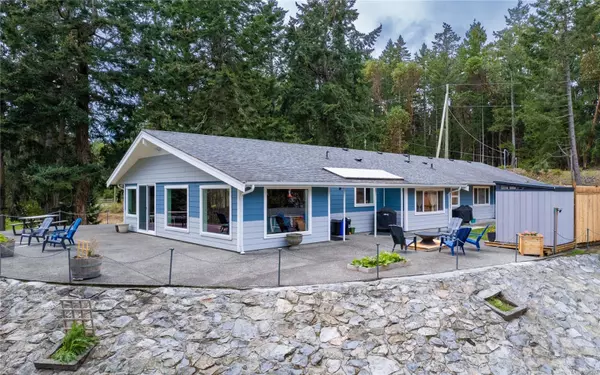$1,350,000
$1,388,800
2.8%For more information regarding the value of a property, please contact us for a free consultation.
5 Beds
2 Baths
2,210 SqFt
SOLD DATE : 11/14/2024
Key Details
Sold Price $1,350,000
Property Type Single Family Home
Sub Type Single Family Detached
Listing Status Sold
Purchase Type For Sale
Square Footage 2,210 sqft
Price per Sqft $610
Subdivision Serenity Estates
MLS Listing ID 967237
Sold Date 11/14/24
Style Rancher
Bedrooms 5
Rental Info Unrestricted
Year Built 1963
Annual Tax Amount $4,179
Tax Year 2023
Lot Size 7.260 Acres
Acres 7.26
Property Description
This multi generational property in Nanoose boasts multi-home potential on 7.26 acres, with zoning that permits two homes, a carriage house, and a suite. The 2,210 sq. ft. rancher, extensively renovated, perches on an elevated escarpment with views of a pond and orchard. The approach to the property meanders through a serene landscape leading to the 5-bedroom, 2-bathroom rancher. Multiple patios surround the residence offering ideal spots for gatherings. The home is adorned with quartz countertops, maple hardwood floors, SS appliances, a newer washer and dryer, newer septic system, fresh paint, fascia, eaves, and much more. With several potential building sites, the property can accommodate various home locations and borders crown land, granting easy access to Moorecroft waterfront park and the Nanoose trail network. It's just a short drive to shopping centers, parks, marinas, Fairwinds Golf Course, Parksville, Nanaimo, and all the amenities the Oceanside region has to offer.
Location
Province BC
County Nanaimo Regional District
Area Pq Nanoose
Zoning RU5D
Direction Northwest
Rooms
Basement Crawl Space
Main Level Bedrooms 5
Kitchen 1
Interior
Interior Features Cathedral Entry, Dining/Living Combo
Heating Baseboard, Hot Water
Cooling None
Flooring Laminate
Equipment Central Vacuum Roughed-In
Appliance Dishwasher, F/S/W/D, Microwave
Laundry In House
Exterior
Garage Spaces 3.0
Utilities Available Cable To Lot, Electricity To Lot, Phone To Lot, Recycling
View Y/N 1
View Other
Roof Type Asphalt Shingle
Handicap Access Ground Level Main Floor, Wheelchair Friendly
Total Parking Spaces 10
Building
Lot Description Acreage
Building Description Cement Fibre, Rancher
Faces Northwest
Story 1
Foundation Slab
Sewer Septic System
Water Well: Drilled
Structure Type Cement Fibre
Others
Restrictions Easement/Right of Way
Tax ID 029-173-876
Ownership Freehold/Strata
Acceptable Financing Must Be Paid Off
Listing Terms Must Be Paid Off
Pets Description Birds, Caged Mammals, Cats, Dogs
Read Less Info
Want to know what your home might be worth? Contact us for a FREE valuation!

Our team is ready to help you sell your home for the highest possible price ASAP
Bought with Royal LePage Parksville-Qualicum Beach Realty (PK)

“My job is to find and attract mastery-based agents to the office, protect the culture, and make sure everyone is happy! ”





