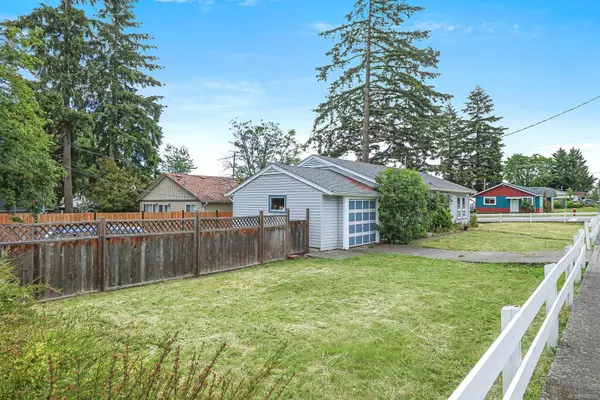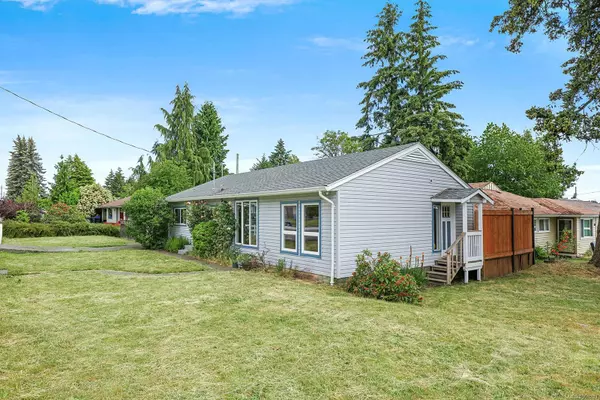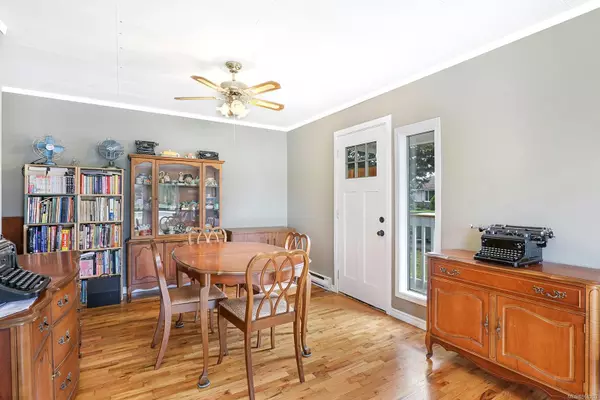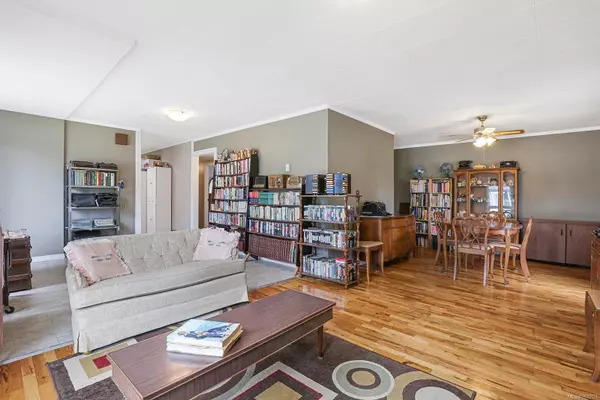$530,000
$545,000
2.8%For more information regarding the value of a property, please contact us for a free consultation.
3 Beds
1 Bath
1,186 SqFt
SOLD DATE : 11/13/2024
Key Details
Sold Price $530,000
Property Type Single Family Home
Sub Type Single Family Detached
Listing Status Sold
Purchase Type For Sale
Square Footage 1,186 sqft
Price per Sqft $446
MLS Listing ID 968203
Sold Date 11/13/24
Style Rancher
Bedrooms 3
Rental Info Unrestricted
Year Built 1957
Annual Tax Amount $3,916
Tax Year 2023
Lot Size 7,840 Sqft
Acres 0.18
Property Description
Fabulous rancher for first time buyers, the perfect downsize, investors and anyone interested in the new zoning R-SSMUH. Small Scale Multi Unit Housing allows duplex, townhomes, max 4 dwelling units, see bylaws. This adorable rancher of 1,186 sf, 3 BD/ 1 BA, is ideally located on a corner lot with laneway access, in a quiet neighbourhood just blocks from all the amenities of downtown Courtenay. Fully fenced level yard with a newer deck, ideal for private summer BBQ's and watching the kids play. The living and dining rooms boast oak hardwood flooring and there is more under the linoleum in the breakfast nook. Updating includes Roof, gutters & soffits – 2020, carpets 2022, tub 2021, bathroom fan replaced and vermiculite insulation in the attic removed and replaced with new insulation. Some Baseboards replaced. Single car garage with workbenches and built-in shelving, and windows for a bright workspace.
Location
Province BC
County Courtenay, City Of
Area Cv Courtenay City
Zoning R-SSMUH
Direction Southwest
Rooms
Basement Crawl Space
Main Level Bedrooms 3
Kitchen 1
Interior
Interior Features Ceiling Fan(s), Workshop
Heating Baseboard, Electric
Cooling None
Flooring Carpet, Linoleum, Wood
Window Features Vinyl Frames
Appliance Oven/Range Electric, Range Hood, Refrigerator
Laundry In House
Exterior
Exterior Feature Balcony/Deck, Fencing: Full, Low Maintenance Yard
Garage Spaces 1.0
Roof Type Asphalt Shingle
Handicap Access Primary Bedroom on Main
Total Parking Spaces 1
Building
Lot Description Central Location, Corner, Easy Access, Family-Oriented Neighbourhood, Recreation Nearby, Shopping Nearby, Southern Exposure
Building Description Frame Wood,Vinyl Siding, Rancher
Faces Southwest
Foundation Poured Concrete
Sewer Sewer Connected
Water Municipal
Additional Building None
Structure Type Frame Wood,Vinyl Siding
Others
Restrictions None
Tax ID 000-412-449
Ownership Freehold
Pets Allowed Aquariums, Birds, Caged Mammals, Cats, Dogs
Read Less Info
Want to know what your home might be worth? Contact us for a FREE valuation!

Our team is ready to help you sell your home for the highest possible price ASAP
Bought with RE/MAX Ocean Pacific Realty (Crtny)
“My job is to find and attract mastery-based agents to the office, protect the culture, and make sure everyone is happy! ”





