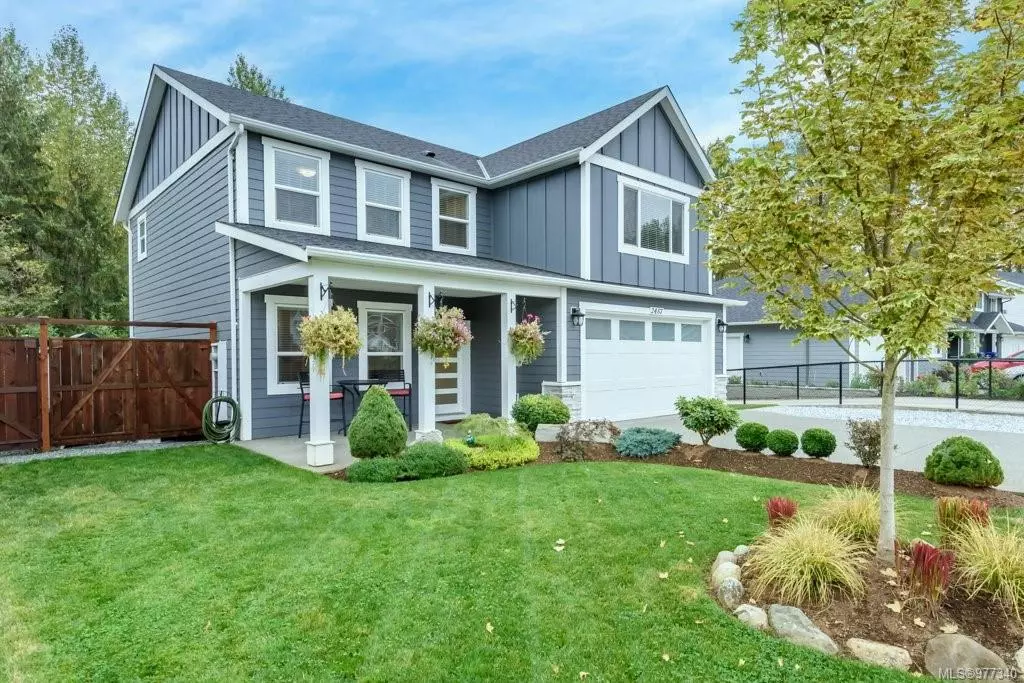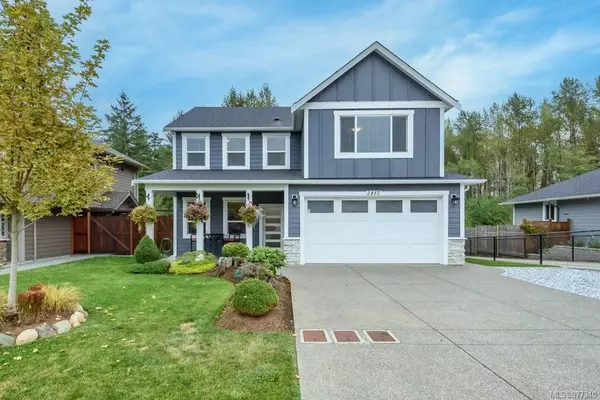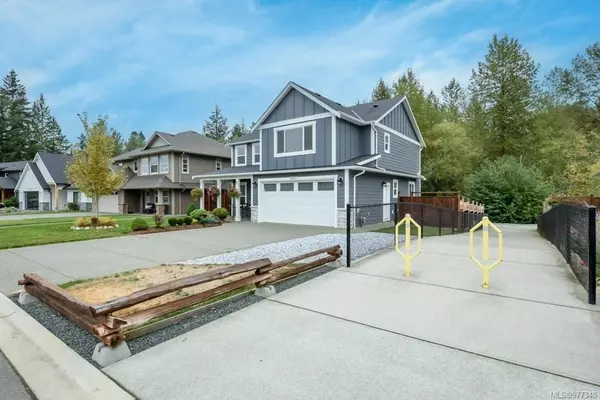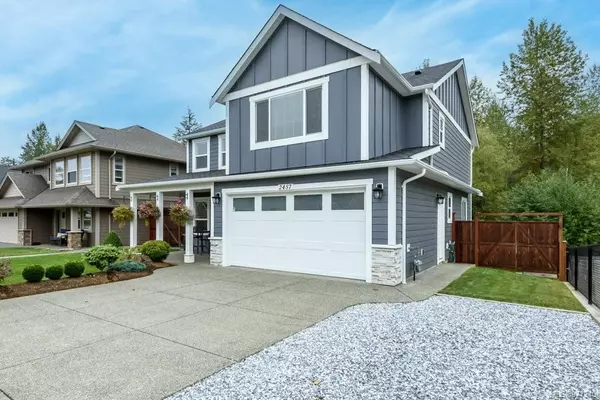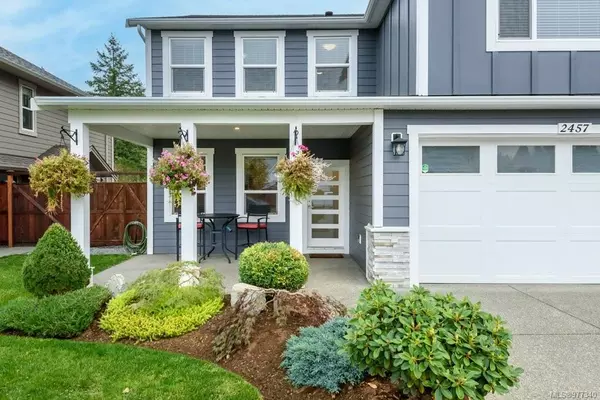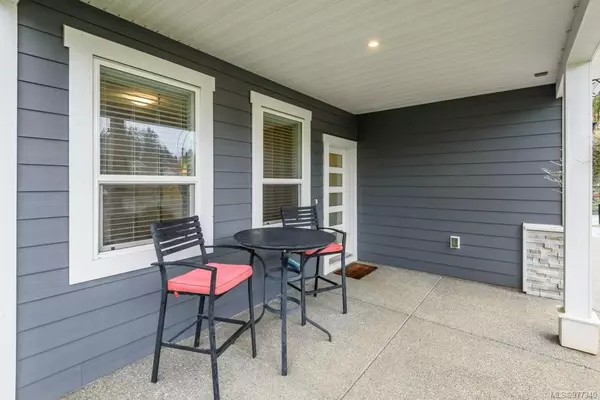$940,000
$949,900
1.0%For more information regarding the value of a property, please contact us for a free consultation.
3 Beds
3 Baths
2,297 SqFt
SOLD DATE : 11/13/2024
Key Details
Sold Price $940,000
Property Type Single Family Home
Sub Type Single Family Detached
Listing Status Sold
Purchase Type For Sale
Square Footage 2,297 sqft
Price per Sqft $409
MLS Listing ID 977340
Sold Date 11/13/24
Style Main Level Entry with Upper Level(s)
Bedrooms 3
Rental Info Unrestricted
Year Built 2019
Annual Tax Amount $5,541
Tax Year 2023
Lot Size 5,662 Sqft
Acres 0.13
Property Description
Fantastic family home built in 2019! Welcome to this spacious 2297 sq ft home with level entry, designed with modern living in mind. The bright and open main floor features a large kitchen complete with quartz countertops, pantry, and abundant storage and counter space. The open concept layout seamlessly connects the kitchen to the dining and living areas, creating the perfect space for both everyday life and entertaining. The main floor also offers a versatile room that can serve as a den, home office, gym or even an addition bedroom. Upstairs you will find 4 generous bedrooms, one of which could be a bonus/flex room (no closet), adapting to your needs. The primary bedroom is a true retreat offering a 13'10x17' space, walk-in closet, beautiful 5-piece ensuite with soaker tub. Enjoy the convenience of an upstairs laundry room. Backing onto serene park space and walking trails, the fully fenced yard offers privacy, a perfect spot for outdoor enjoyment!
Location
Province BC
County Courtenay, City Of
Area Cv Courtenay City
Zoning R-SSMUH
Direction Southwest
Rooms
Basement Crawl Space
Kitchen 1
Interior
Heating Electric, Heat Pump
Cooling Central Air, HVAC
Fireplaces Number 1
Fireplaces Type Gas
Fireplace 1
Laundry In House
Exterior
Exterior Feature Balcony/Patio, Fencing: Full, Low Maintenance Yard
Garage Spaces 2.0
Roof Type Fibreglass Shingle
Total Parking Spaces 4
Building
Lot Description Central Location, Landscaped, Level, Quiet Area, Recreation Nearby, Shopping Nearby, Southern Exposure
Building Description Cement Fibre,Insulation: Ceiling,Insulation: Walls, Main Level Entry with Upper Level(s)
Faces Southwest
Foundation Poured Concrete
Sewer Sewer Connected
Water Municipal
Structure Type Cement Fibre,Insulation: Ceiling,Insulation: Walls
Others
Tax ID 030-839-939
Ownership Freehold
Pets Allowed Aquariums, Birds, Caged Mammals, Cats, Dogs
Read Less Info
Want to know what your home might be worth? Contact us for a FREE valuation!

Our team is ready to help you sell your home for the highest possible price ASAP
Bought with Engel & Volkers Vancouver Island North
“My job is to find and attract mastery-based agents to the office, protect the culture, and make sure everyone is happy! ”
