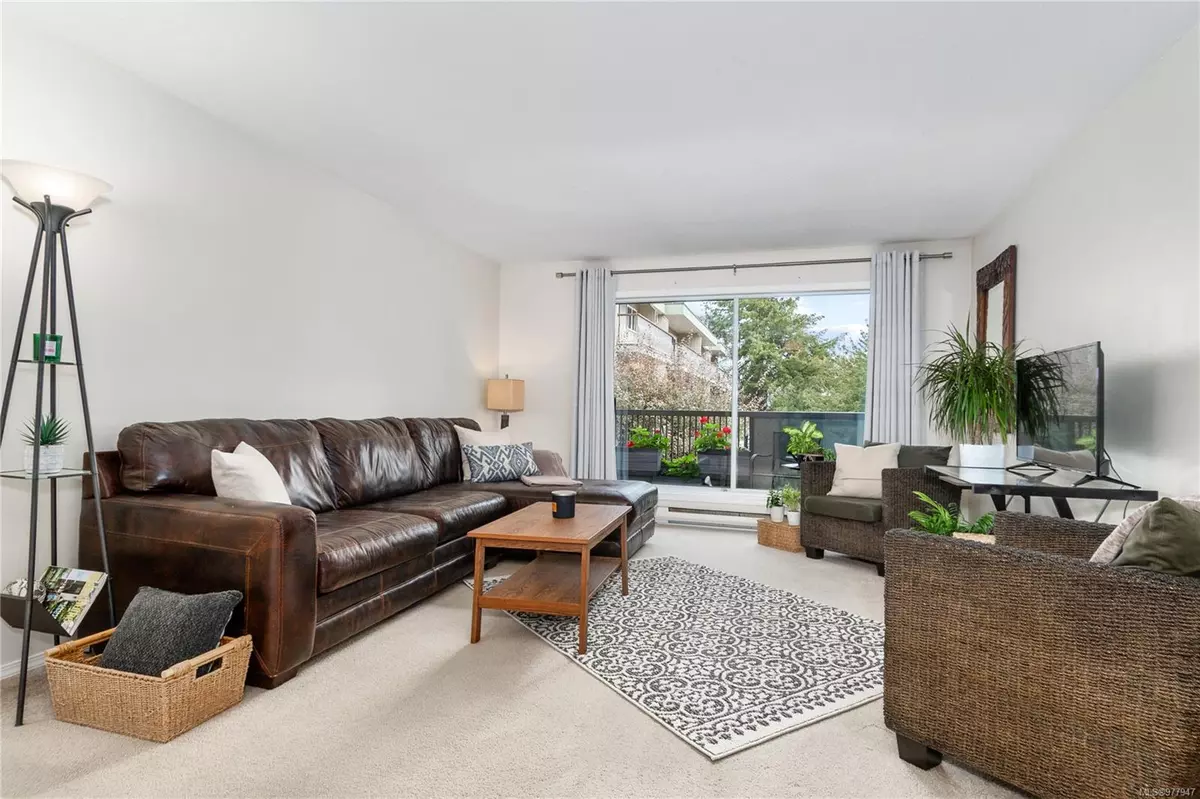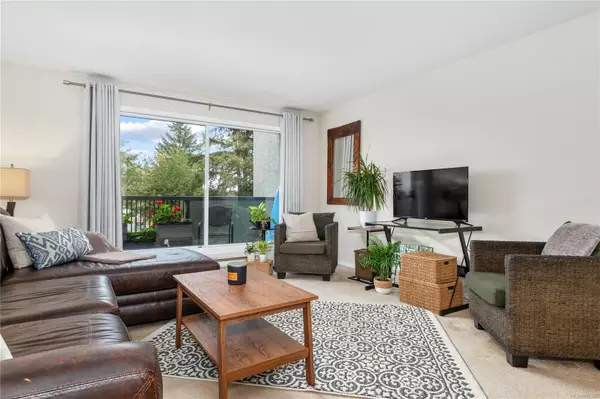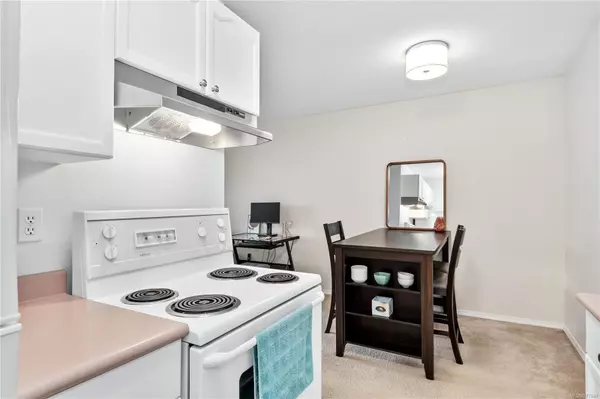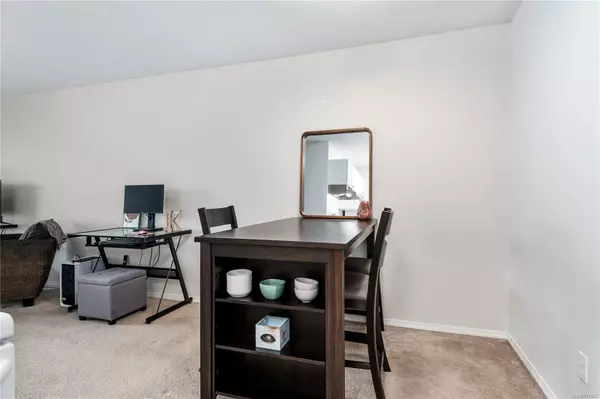$260,000
$259,900
For more information regarding the value of a property, please contact us for a free consultation.
1 Bed
1 Bath
704 SqFt
SOLD DATE : 11/12/2024
Key Details
Sold Price $260,000
Property Type Condo
Sub Type Condo Apartment
Listing Status Sold
Purchase Type For Sale
Square Footage 704 sqft
Price per Sqft $369
Subdivision Beecher Manor
MLS Listing ID 977947
Sold Date 11/12/24
Style Condo
Bedrooms 1
HOA Fees $259/mo
Rental Info Some Rentals
Year Built 1994
Annual Tax Amount $1,314
Tax Year 2023
Property Description
QUICK POSSESSION POSSIBLE! Take advantage of this charming opportunity in the delightful Beecher Manor. Recently refreshed with new paint in the kitchen, this 1 bedroom, 1 bathroom layout has an open design that floods the space with natural light and leads to a cozy patio, perfect for year-round enjoyment. The bathroom has refurbished counters and a new sink, adding a modern touch. This unit has excellent storage with four closets. Located just a short walk to the downtown core of 5th Street, you'll have easy access to a variety of shops, inviting cafes, and essential services. Beecher Manor also offers secured entry, shared laundry facilities featuring new machines, and on-site parking for your convenience. This unit is an excellent choice for investors, first-time buyers or anyone looking to downsize. Overall a comfortable living experience for anyone seeking an affordable home.
Location
Province BC
County Courtenay, City Of
Area Cv Courtenay City
Zoning R-4
Direction North
Rooms
Basement None
Main Level Bedrooms 1
Kitchen 1
Interior
Interior Features Elevator, Storage
Heating Baseboard, Electric
Cooling None
Appliance Oven/Range Electric, Range Hood, Refrigerator
Laundry Common Area
Exterior
Utilities Available None
Roof Type Membrane
Handicap Access Accessible Entrance, Wheelchair Friendly
Total Parking Spaces 44
Building
Lot Description Recreation Nearby, Shopping Nearby
Building Description Stucco,Wood, Condo
Faces North
Story 4
Foundation Poured Concrete
Sewer Sewer Connected
Water Municipal
Additional Building None
Structure Type Stucco,Wood
Others
HOA Fee Include Hot Water,Maintenance Grounds,Property Management
Restrictions None
Tax ID 018-650-279
Ownership Freehold/Strata
Acceptable Financing None
Listing Terms None
Pets Allowed Aquariums, Birds, Caged Mammals, Cats, Dogs, Number Limit, Size Limit
Read Less Info
Want to know what your home might be worth? Contact us for a FREE valuation!

Our team is ready to help you sell your home for the highest possible price ASAP
Bought with Royal LePage-Comox Valley (CV)
“My job is to find and attract mastery-based agents to the office, protect the culture, and make sure everyone is happy! ”





