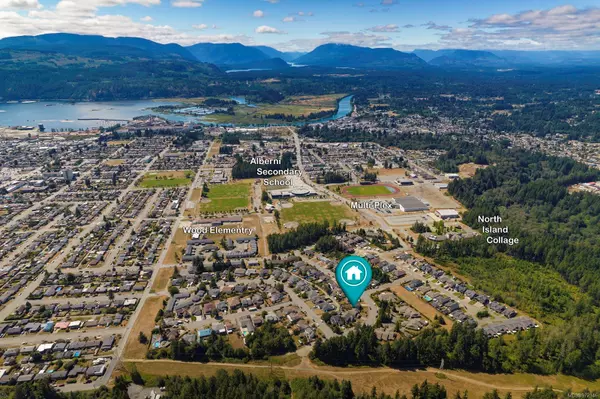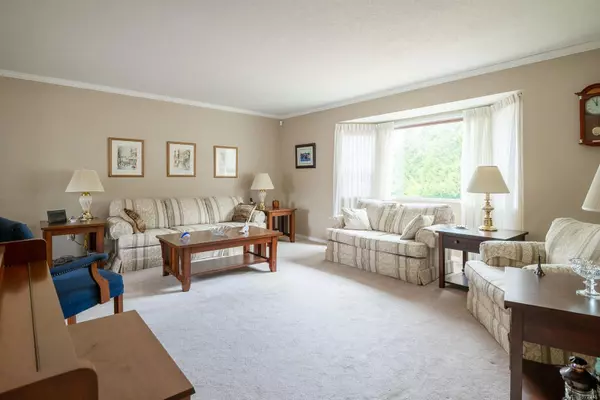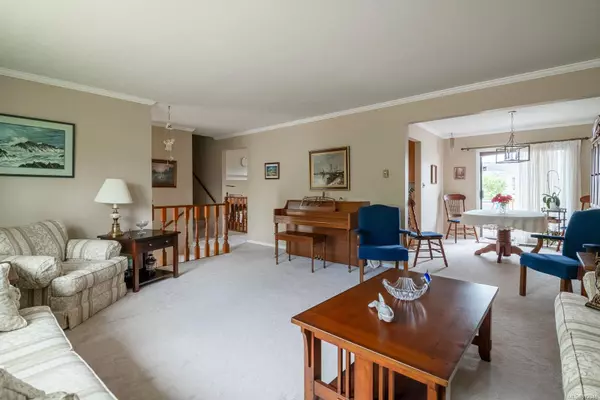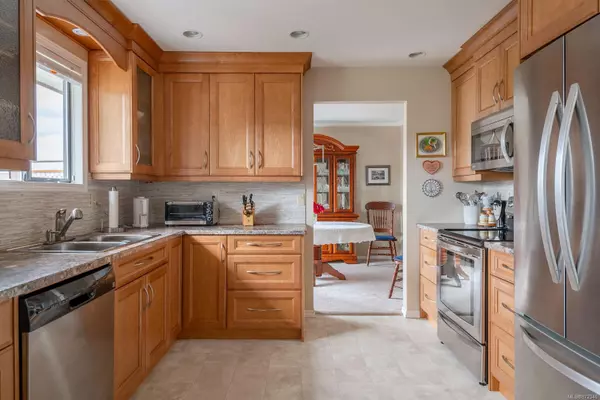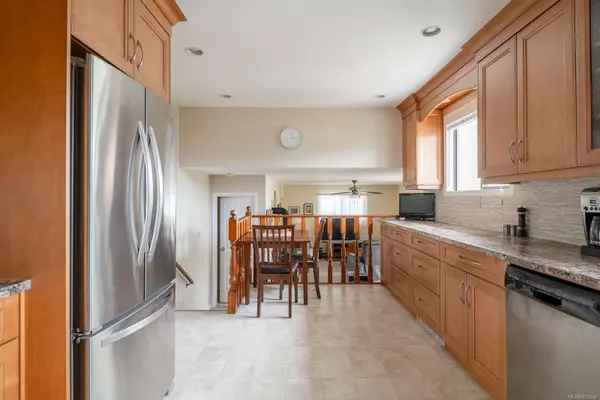$599,000
$619,900
3.4%For more information regarding the value of a property, please contact us for a free consultation.
3 Beds
3 Baths
1,954 SqFt
SOLD DATE : 11/07/2024
Key Details
Sold Price $599,000
Property Type Single Family Home
Sub Type Single Family Detached
Listing Status Sold
Purchase Type For Sale
Square Footage 1,954 sqft
Price per Sqft $306
MLS Listing ID 972346
Sold Date 11/07/24
Style Split Level
Bedrooms 3
Rental Info Unrestricted
Year Built 1986
Annual Tax Amount $3,722
Tax Year 2024
Lot Size 7,840 Sqft
Acres 0.18
Lot Dimensions 60x129
Property Description
First Rate Location atop Huff Drive! Homes don’t come up for sale in a location like this very often. Situated in the College Estates neighborhood, across the street from the forest and trail systems. The split-level residence offers three bedrooms together on the upper level, and a total of three bathrooms, giving plenty of living space. Enjoy cozy evenings by the natural gas fireplace and prepare meals in the tastefully updated kitchen. The spacious primary bedroom features a large walk-in closet and a convenient 2-piece ensuite bathroom. Additional highlights include an attached double garage, a dry walk-in crawl space, and a small detached shop ideal for hobbies or extra storage. Relax in the sunroom with built-in hot tub, or entertain guests on the covered patio surrounded by lush fruit trees. This home is situated in a quiet area, providing a peaceful retreat while being close to all amenities. Don't miss the opportunity to own this exceptional property.
Location
Province BC
County Port Alberni, City Of
Area Pa Port Alberni
Zoning R
Direction Northeast
Rooms
Other Rooms Storage Shed
Basement Crawl Space, Partial
Kitchen 1
Interior
Interior Features Dining Room
Heating Baseboard, Electric
Cooling None
Flooring Mixed
Fireplaces Number 1
Fireplaces Type Gas
Fireplace 1
Window Features Aluminum Frames
Appliance Dishwasher, F/S/W/D
Laundry In House
Exterior
Exterior Feature Balcony/Deck, Fencing: Partial
Garage Spaces 2.0
Utilities Available Compost, Garbage, Recycling
Roof Type Fibreglass Shingle
Total Parking Spaces 5
Building
Lot Description Easy Access, Level, Marina Nearby, Pie Shaped Lot, Recreation Nearby, Shopping Nearby, Sidewalk
Building Description Frame Wood,Vinyl Siding, Split Level
Faces Northeast
Foundation Poured Concrete
Sewer Sewer Connected
Water Municipal
Structure Type Frame Wood,Vinyl Siding
Others
Tax ID 000-974-161
Ownership Freehold
Pets Description Aquariums, Birds, Caged Mammals, Cats, Dogs
Read Less Info
Want to know what your home might be worth? Contact us for a FREE valuation!

Our team is ready to help you sell your home for the highest possible price ASAP
Bought with Royal LePage Pacific Rim Realty - The Fenton Group

“My job is to find and attract mastery-based agents to the office, protect the culture, and make sure everyone is happy! ”

