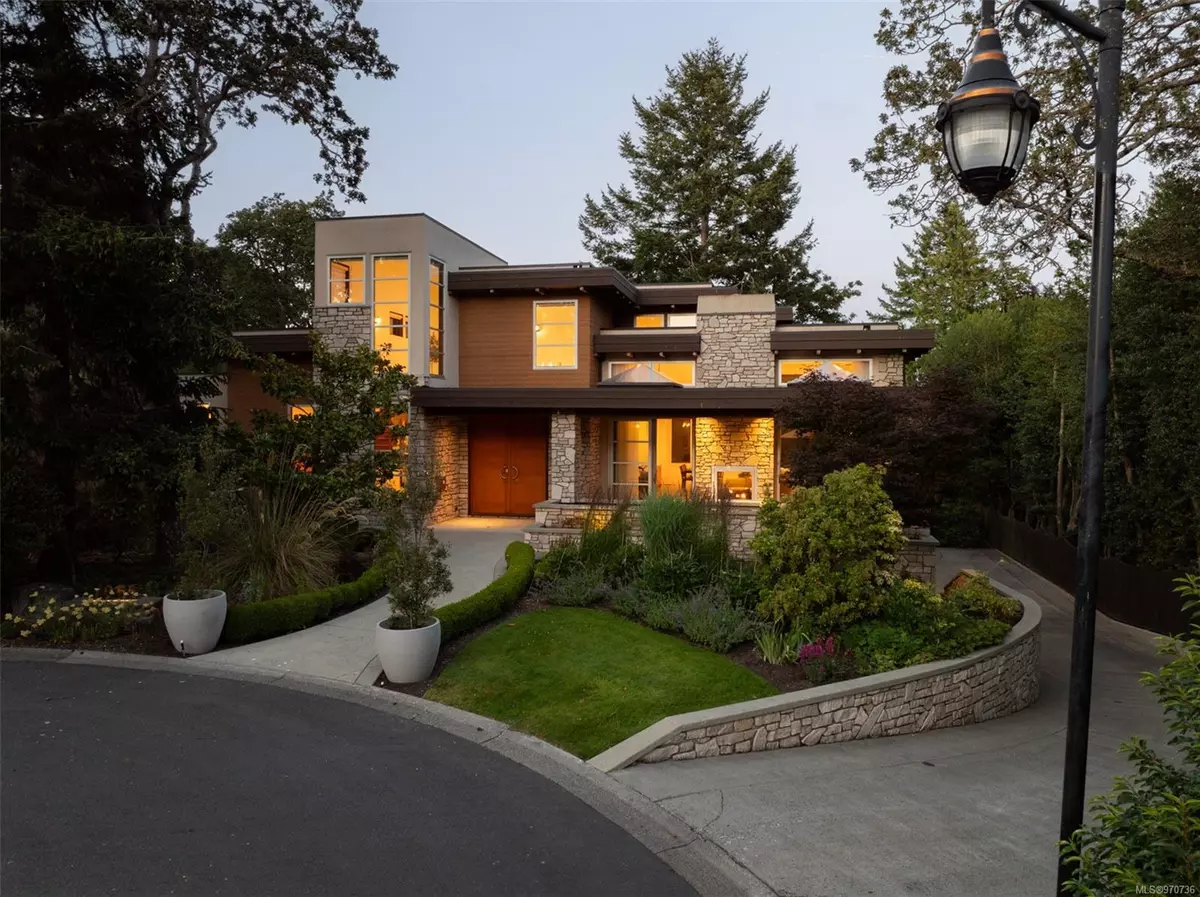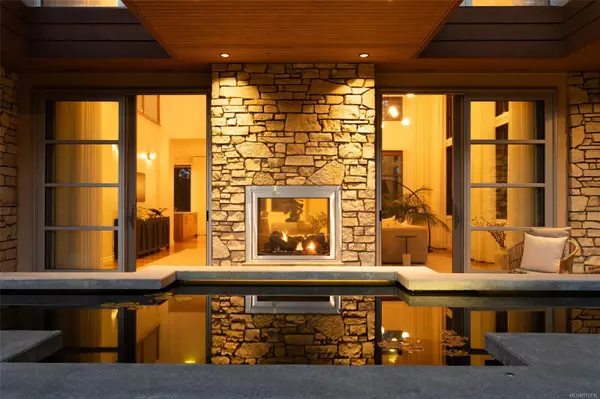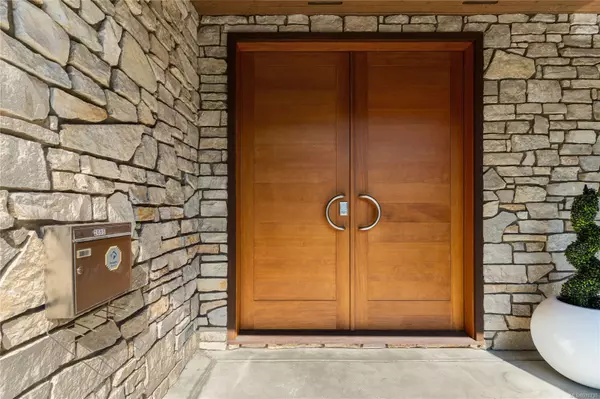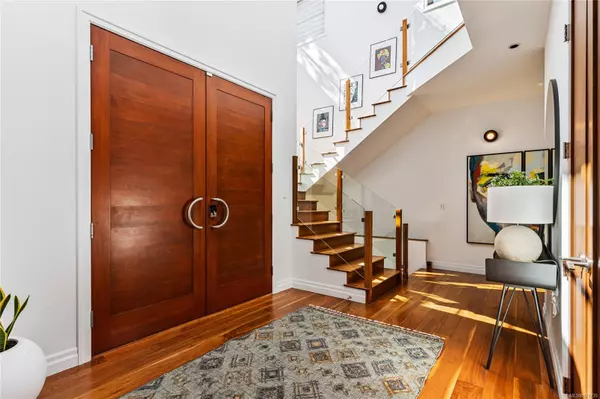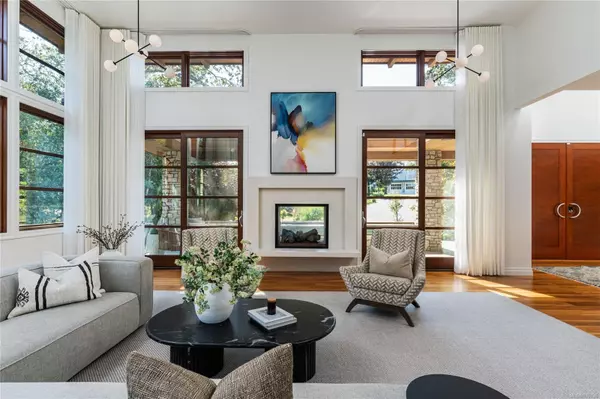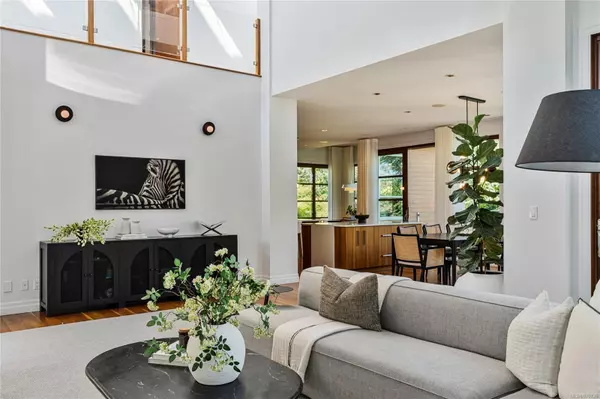$4,200,000
$4,250,000
1.2%For more information regarding the value of a property, please contact us for a free consultation.
5 Beds
5 Baths
6,362 SqFt
SOLD DATE : 11/07/2024
Key Details
Sold Price $4,200,000
Property Type Single Family Home
Sub Type Single Family Detached
Listing Status Sold
Purchase Type For Sale
Square Footage 6,362 sqft
Price per Sqft $660
MLS Listing ID 970736
Sold Date 11/07/24
Style Main Level Entry with Lower/Upper Lvl(s)
Bedrooms 5
HOA Fees $116/mo
Rental Info Unrestricted
Year Built 2010
Annual Tax Amount $18,914
Tax Year 2023
Lot Size 0.320 Acres
Acres 0.32
Property Description
Welcome to this extraordinary 6,300+ sqft custom-built residence by Abstract Developments, nestled in an exclusive Oak Bay cul-de-sac. This Frank Lloyd Wright-inspired estate blends contemporary design with timeless elegance. The grand entrance leads to a spacious 2-story great room with walnut hardwood floors and custom cabinetry. The gourmet chef's kitchen features top-of-the-line appliances and a large island. The main level master suite includes a spa-like ensuite, dressing area, and a private office. Upstairs are three bedrooms with built-in desks and large closets. The lower level offers a media room, fitness room, games room with bar, wine cellar, home theatre, and a guest suite. Additional features include a triple-car garage, indoor/outdoor gas fireplace, and landscaped outdoor spaces with a water feature. Situated on a 14,000 sqft property, close to Oak Bay Village amenities, parks, schools, and the marina, this home redefines luxury living in Victoria.
Location
Province BC
County Capital Regional District
Area Ob South Oak Bay
Zoning RS-4
Direction West
Rooms
Basement Finished, Walk-Out Access
Main Level Bedrooms 1
Kitchen 1
Interior
Interior Features Bar, Closet Organizer, Dining Room, Eating Area, Soaker Tub, Storage, Wine Storage
Heating Natural Gas, Radiant Floor
Cooling None
Flooring Hardwood, Tile
Fireplaces Number 1
Fireplaces Type Gas
Equipment Electric Garage Door Opener, Security System
Fireplace 1
Window Features Blinds,Skylight(s),Window Coverings
Appliance Dishwasher, F/S/W/D, Hot Tub, Oven/Range Gas, Range Hood
Laundry In House
Exterior
Exterior Feature Balcony/Patio, Fencing: Partial, Garden, Lighting, Security System, Sprinkler System
Garage Spaces 3.0
Utilities Available Cable To Lot, Electricity To Lot, Natural Gas To Lot, Recycling, Underground Utilities
Amenities Available Private Drive/Road, Street Lighting
Roof Type Asphalt Torch On
Handicap Access Ground Level Main Floor, No Step Entrance, Primary Bedroom on Main
Total Parking Spaces 3
Building
Lot Description Irregular Lot
Building Description Insulation All,Insulation: Ceiling,Insulation: Walls,Stone,Stucco, Main Level Entry with Lower/Upper Lvl(s)
Faces West
Foundation Poured Concrete
Sewer Sewer Connected
Water Municipal
Architectural Style Contemporary
Structure Type Insulation All,Insulation: Ceiling,Insulation: Walls,Stone,Stucco
Others
HOA Fee Include Sewer
Tax ID 027-104-907
Ownership Freehold/Strata
Pets Description Aquariums, Birds, Caged Mammals, Cats, Dogs
Read Less Info
Want to know what your home might be worth? Contact us for a FREE valuation!

Our team is ready to help you sell your home for the highest possible price ASAP
Bought with Pemberton Holmes Ltd.

“My job is to find and attract mastery-based agents to the office, protect the culture, and make sure everyone is happy! ”
