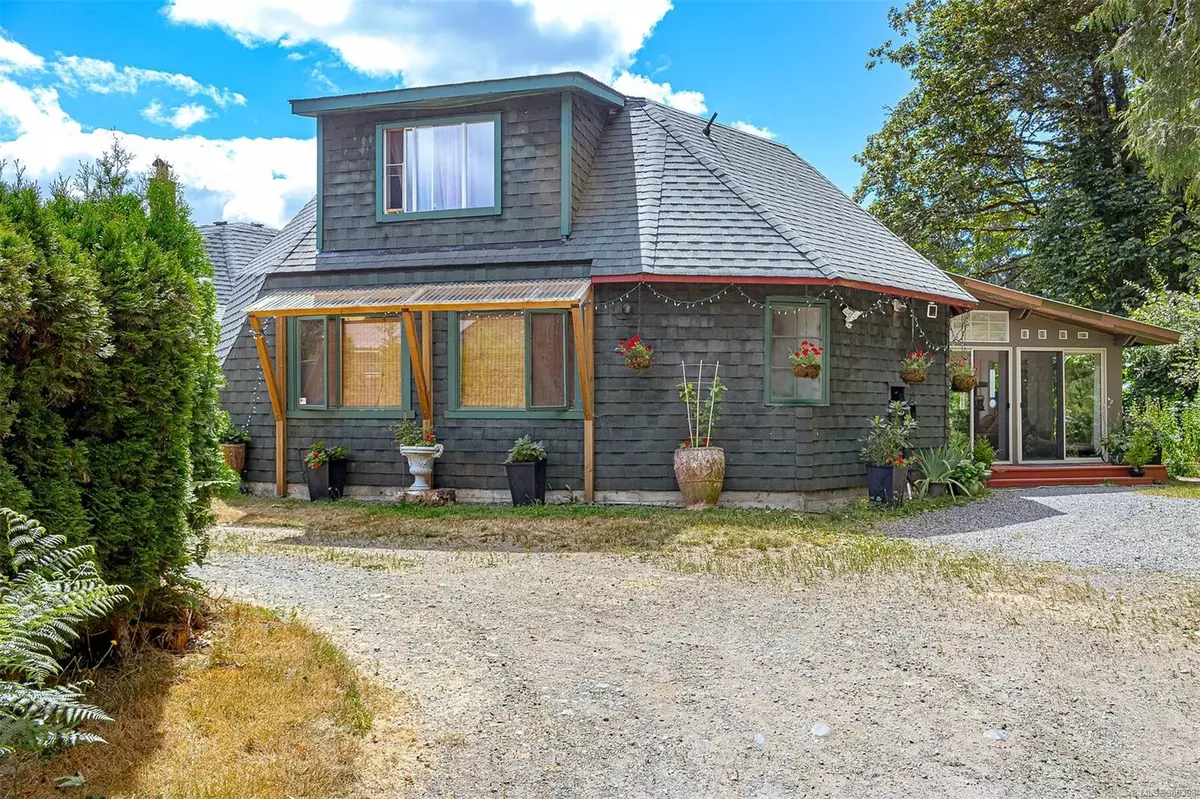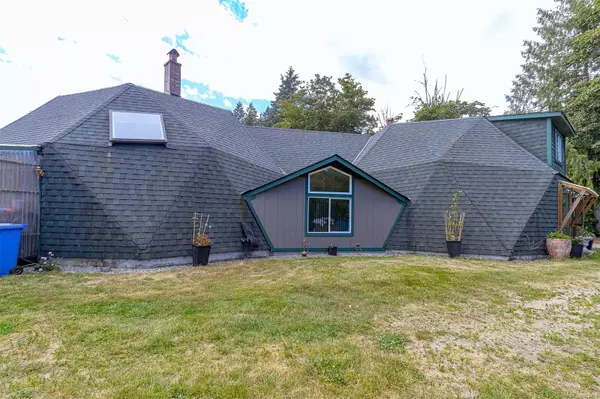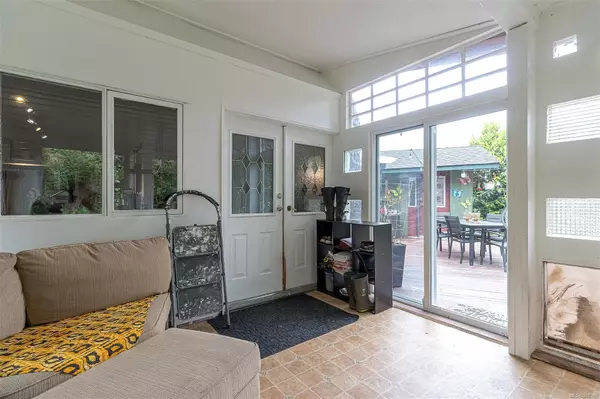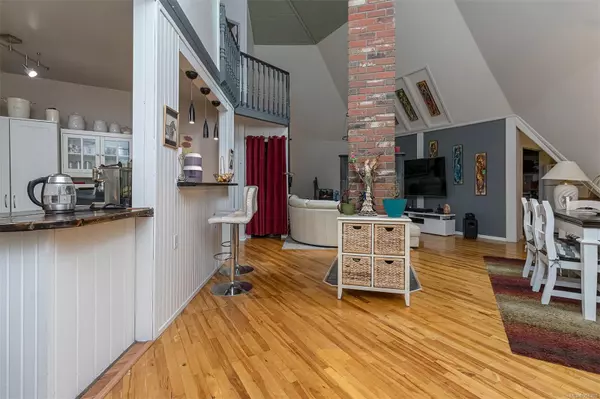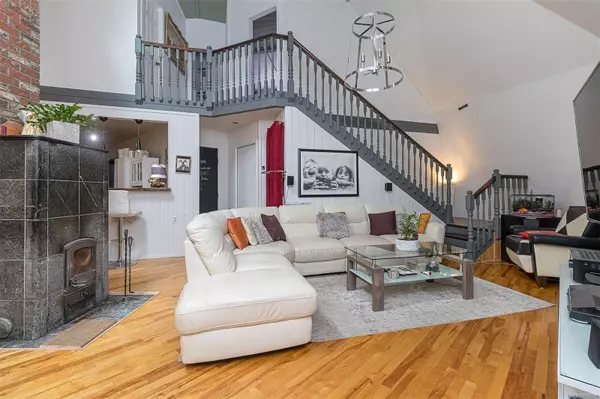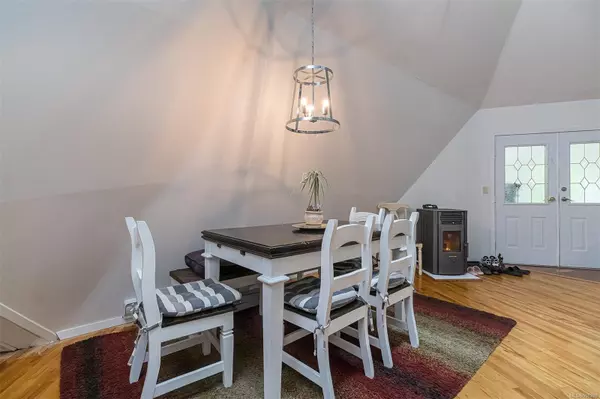$970,762
$980,800
1.0%For more information regarding the value of a property, please contact us for a free consultation.
7 Beds
5 Baths
3,871 SqFt
SOLD DATE : 11/05/2024
Key Details
Sold Price $970,762
Property Type Single Family Home
Sub Type Single Family Detached
Listing Status Sold
Purchase Type For Sale
Square Footage 3,871 sqft
Price per Sqft $250
MLS Listing ID 968398
Sold Date 11/05/24
Style Other
Bedrooms 7
Rental Info Unrestricted
Year Built 1982
Annual Tax Amount $3,920
Tax Year 2023
Lot Size 0.980 Acres
Acres 0.98
Property Description
Home on 1 acre of leveled land giving plenty of space for your toys, ideas, room to build a workshop and it's serviced for an RV as well! Sheds for storage and TONS of parking outside as well as a lovely creek that runs along one side of the land when you want to just enjoy the tranquility. The home consists of 2 side by side homes while also making it very easy to make the home into one living space. An extra space on the side of the house makes it easy to have an AirBnb space for added income! 3 different heat sources including 2X wood burning fireplaces and 2X pellet stoves for extreme heat savings and cozy evenings. A large spacious loft on one side of the house and high ceilings. Access to the Trans Canada trail across the road and beach access at the end of Hepworth Rd-it's coastal living at it's finest!!! Perfect for extended family with lots of freedom. Come check out your future home!!!
Location
Province BC
County Duncan, City Of
Area Ml Shawnigan
Direction West
Rooms
Basement None
Main Level Bedrooms 7
Kitchen 2
Interior
Heating Baseboard, Electric, Wood, Other
Cooling None
Flooring Mixed
Fireplaces Number 2
Fireplaces Type Pellet Stove, Wood Burning
Fireplace 1
Laundry In House
Exterior
Roof Type Fibreglass Shingle
Total Parking Spaces 8
Building
Building Description Other, Other
Faces West
Foundation Other
Sewer Septic System
Water Well: Drilled
Structure Type Other
Others
Tax ID 001-441-680
Ownership Freehold
Pets Allowed Aquariums, Birds, Caged Mammals, Cats, Dogs
Read Less Info
Want to know what your home might be worth? Contact us for a FREE valuation!

Our team is ready to help you sell your home for the highest possible price ASAP
Bought with RA Realty Alliance Inc.
“My job is to find and attract mastery-based agents to the office, protect the culture, and make sure everyone is happy! ”
