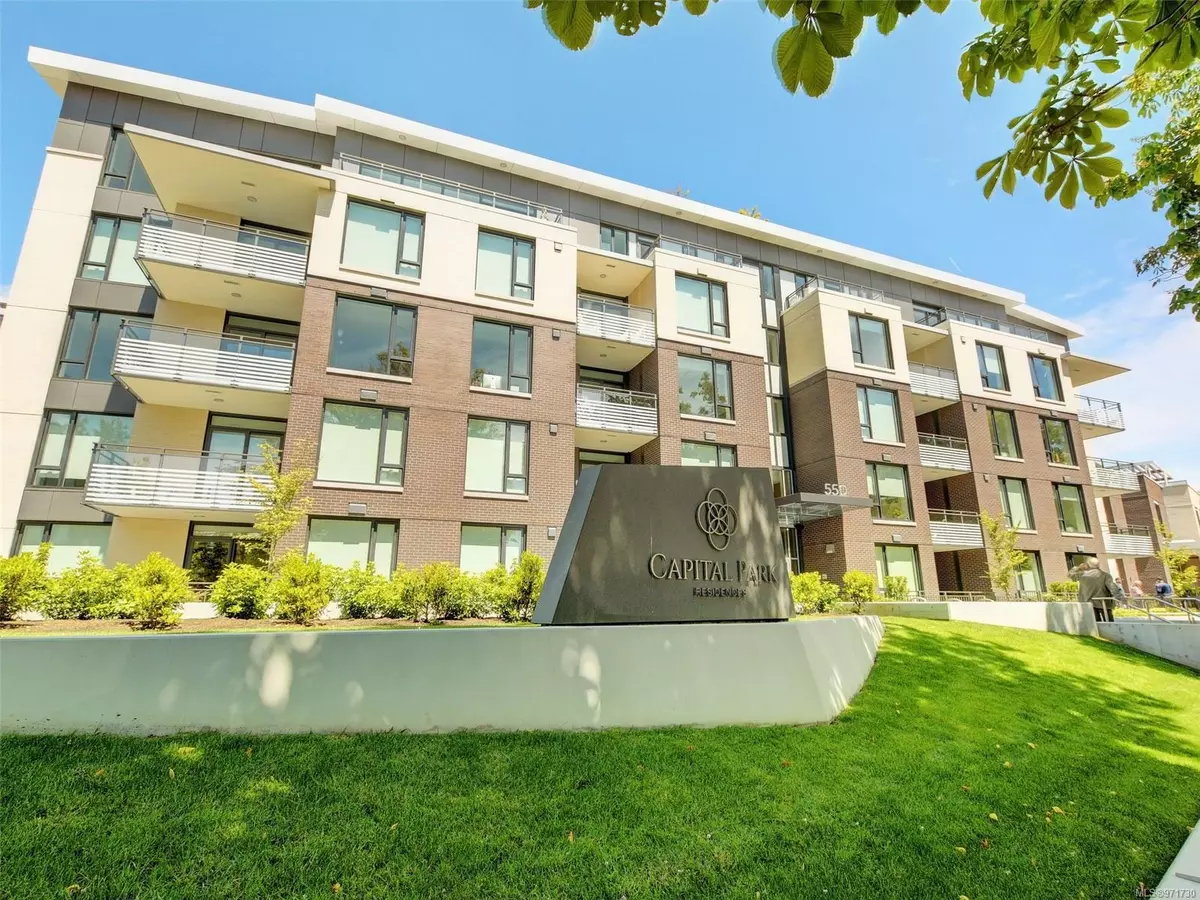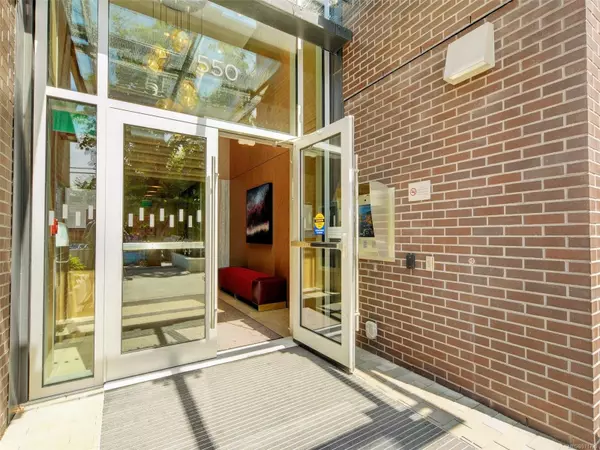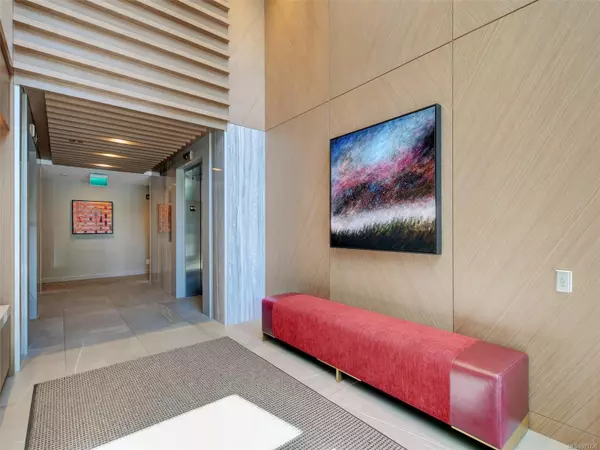$1,800,000
$1,890,000
4.8%For more information regarding the value of a property, please contact us for a free consultation.
2 Beds
3 Baths
1,469 SqFt
SOLD DATE : 11/05/2024
Key Details
Sold Price $1,800,000
Property Type Condo
Sub Type Condo Apartment
Listing Status Sold
Purchase Type For Sale
Square Footage 1,469 sqft
Price per Sqft $1,225
MLS Listing ID 971730
Sold Date 11/05/24
Style Condo
Bedrooms 2
HOA Fees $974/mo
Rental Info Unrestricted
Year Built 2021
Annual Tax Amount $8,785
Tax Year 2023
Property Description
Modern Luxury Penthouse at Capitol Park Residences. Attention Retiree(s), Empty Nester(s) & Professionals, this exquisite boutique-style Penthouse boasts an elegant open floor plan, over 1,469 sq. ft. Highest quality Concrete & steel & LEED GOLD Standard Build. A new-like sophisticated & understated bright home, Lrg. windows & 2 balconies. Contemporary gourmet kitchen includes flat panel cabinetry, quartz slab countertops & backsplash & marble-patterned quartz waterfall lrg. Island & integrated Bosh appliances. Spa-like baths -soaker tub, frameless glass shower & in-floor heating in all 3 bathrooms.2 secured U/G parking Elegant wood & glass staircase leads you to the Upper Roof Top Terrace of over 1,043 sq. feet, along with landscaped gardens.Southviews of the Olympic Mtns., facing James Bay mature tree canopies, & some distant ocean glimpses.Premium amenities a Fitness rm.& lrg. lounge & outdoor terrace. Steps to Inner Victoria Harbour & Epitome of Urban refined living at its best!
Location
Province BC
County Capital Regional District
Area Vi James Bay
Zoning CD-2
Direction South
Rooms
Main Level Bedrooms 2
Kitchen 1
Interior
Interior Features Closet Organizer, Dining/Living Combo, Storage
Heating Electric, Forced Air, Heat Recovery, Radiant Floor
Cooling Air Conditioning
Flooring Tile, Wood
Window Features Blinds,Window Coverings
Appliance Dishwasher, F/S/W/D, Microwave, Oven Built-In
Laundry In Unit
Exterior
Exterior Feature Balcony/Patio
Amenities Available Bike Storage, Elevator(s), Fitness Centre, Recreation Facilities, Recreation Room, Roof Deck, Secured Entry
View Y/N 1
View City, Mountain(s)
Roof Type Asphalt Torch On
Total Parking Spaces 2
Building
Lot Description Irregular Lot, Shopping Nearby
Building Description Brick,Steel and Concrete, Condo
Faces South
Story 5
Foundation Block, Poured Concrete
Sewer Sewer To Lot
Water To Lot
Architectural Style Contemporary
Structure Type Brick,Steel and Concrete
Others
HOA Fee Include Caretaker,Garbage Removal,Hot Water,Insurance,Maintenance Grounds,Maintenance Structure,Property Management,Recycling,Sewer,Water
Tax ID 031-473-041
Ownership Freehold/Strata
Pets Description Cats, Dogs
Read Less Info
Want to know what your home might be worth? Contact us for a FREE valuation!

Our team is ready to help you sell your home for the highest possible price ASAP
Bought with eXp Realty

“My job is to find and attract mastery-based agents to the office, protect the culture, and make sure everyone is happy! ”





