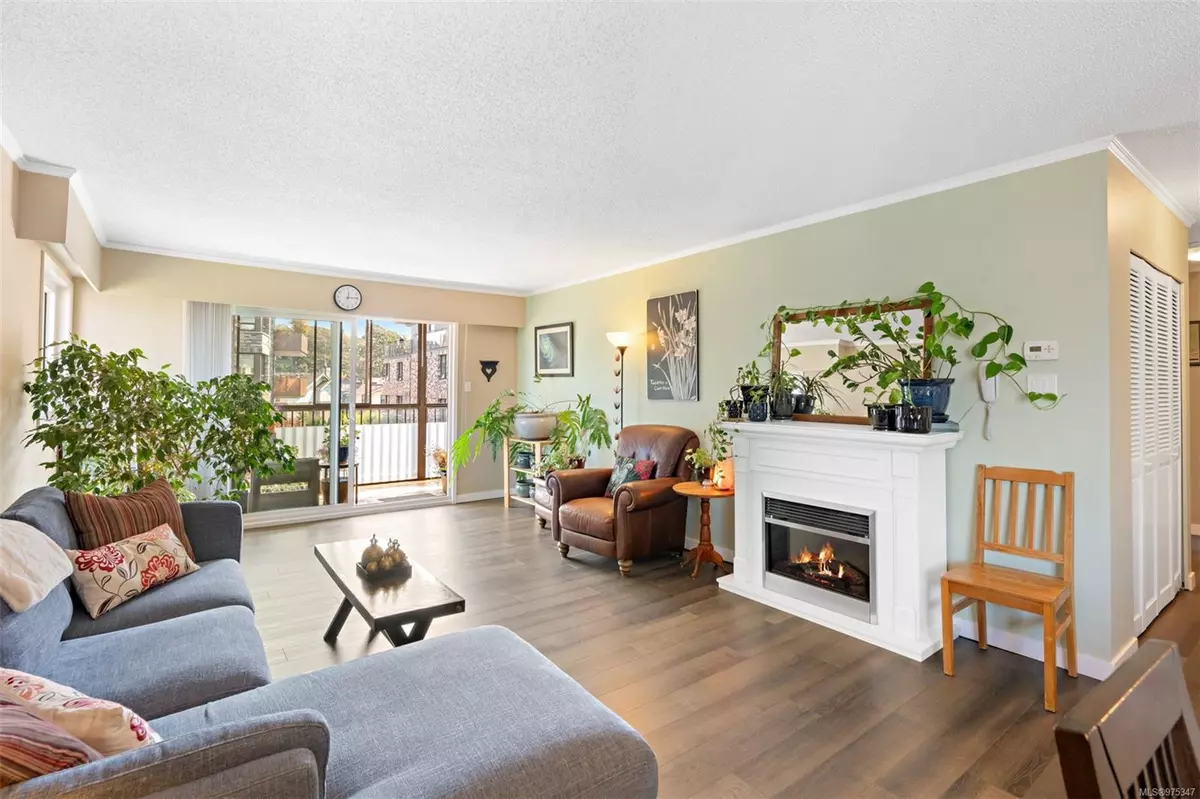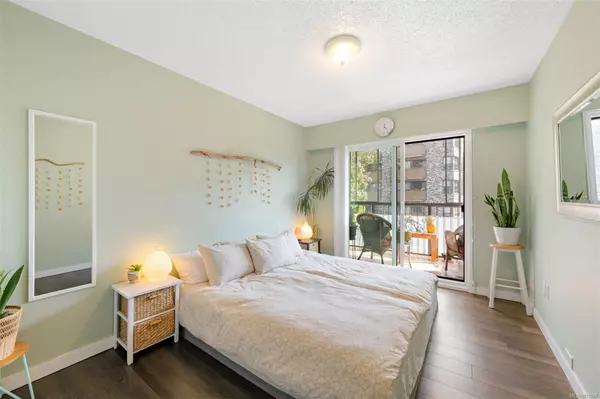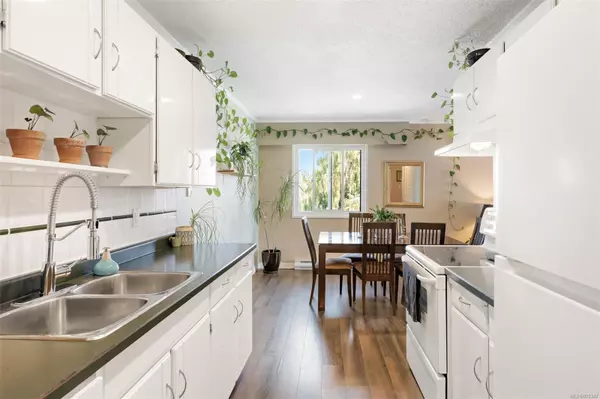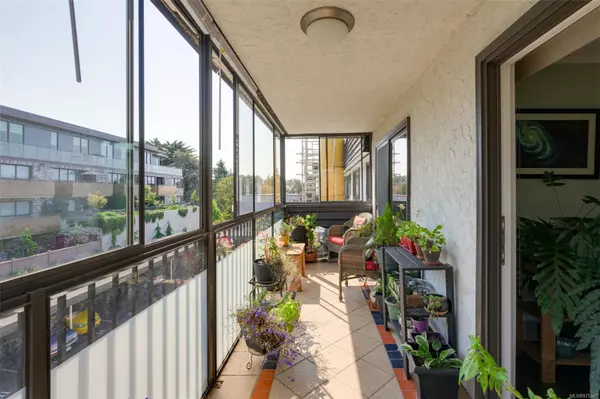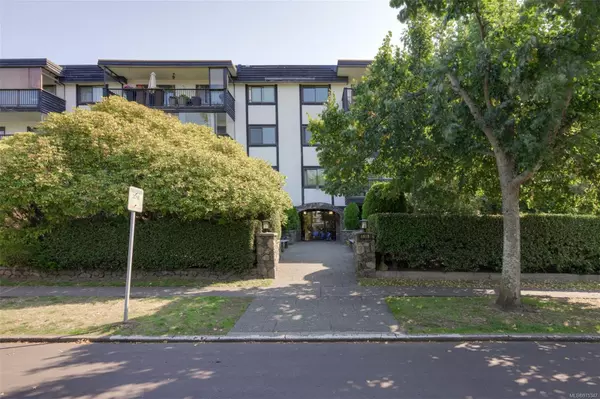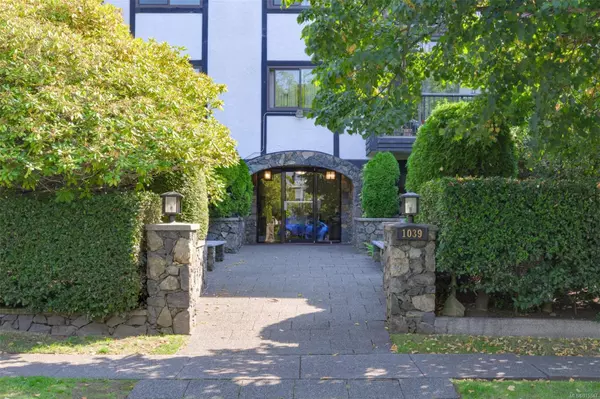$520,000
$529,000
1.7%For more information regarding the value of a property, please contact us for a free consultation.
2 Beds
2 Baths
1,146 SqFt
SOLD DATE : 11/04/2024
Key Details
Sold Price $520,000
Property Type Condo
Sub Type Condo Apartment
Listing Status Sold
Purchase Type For Sale
Square Footage 1,146 sqft
Price per Sqft $453
MLS Listing ID 975347
Sold Date 11/04/24
Style Condo
Bedrooms 2
HOA Fees $537/mo
Rental Info Unrestricted
Year Built 1977
Annual Tax Amount $2,371
Tax Year 2023
Lot Size 1,306 Sqft
Acres 0.03
Property Description
You'll love this TOP FLOOR and CORNER UNIT condo, ideally situated in the heart of FAIRFIELD! Boasting two generously sized bedrooms, two bathrooms and a wide range of modern updates, this move-in-ready home is perfect for those seeking both comfort and style. Recent enhancements include updated light fixtures, flooring, and upgraded appliances, all of which blend seamlessly with the condo's timeless appeal. The beautifully renovated bathrooms add an extra touch of refinement to your everyday life. Step out onto the fully enclosed and tiled deck, where you can relax in every season while enjoying the sunshine. The Strata is incredibly PROACTIVE with a NEW ROOF currently being installed. This building offers bicycle storage, parking, storage lockers and affordable laundry facilities! Just steps from Beacon Hill Park, Cook Street Village, and downtown Victoria, you'll find easy transit opportunities and protected bike lanes to access everywhere from downtown to UVIC!
Location
Province BC
County Capital Regional District
Area Vi Fairfield West
Direction East
Rooms
Main Level Bedrooms 2
Kitchen 1
Interior
Interior Features Eating Area
Heating Baseboard, Electric
Cooling None
Appliance Dishwasher, Microwave, Oven/Range Electric, Refrigerator
Laundry Common Area
Exterior
Exterior Feature Balcony/Patio, Sprinkler System
Carport Spaces 1
Amenities Available Elevator(s), Recreation Facilities
Roof Type Tar/Gravel
Handicap Access No Step Entrance, Wheelchair Friendly
Total Parking Spaces 1
Building
Lot Description Square Lot
Building Description Frame Wood,Stucco, Condo
Faces East
Story 4
Foundation Poured Concrete
Sewer Sewer Connected, Sewer To Lot
Water Municipal
Structure Type Frame Wood,Stucco
Others
HOA Fee Include Garbage Removal,Hot Water,Insurance,Maintenance Grounds,Property Management,Water
Tax ID 000-005-258
Ownership Freehold/Strata
Acceptable Financing Purchaser To Finance
Listing Terms Purchaser To Finance
Pets Description Cats, Number Limit
Read Less Info
Want to know what your home might be worth? Contact us for a FREE valuation!

Our team is ready to help you sell your home for the highest possible price ASAP
Bought with RE/MAX Camosun

“My job is to find and attract mastery-based agents to the office, protect the culture, and make sure everyone is happy! ”
