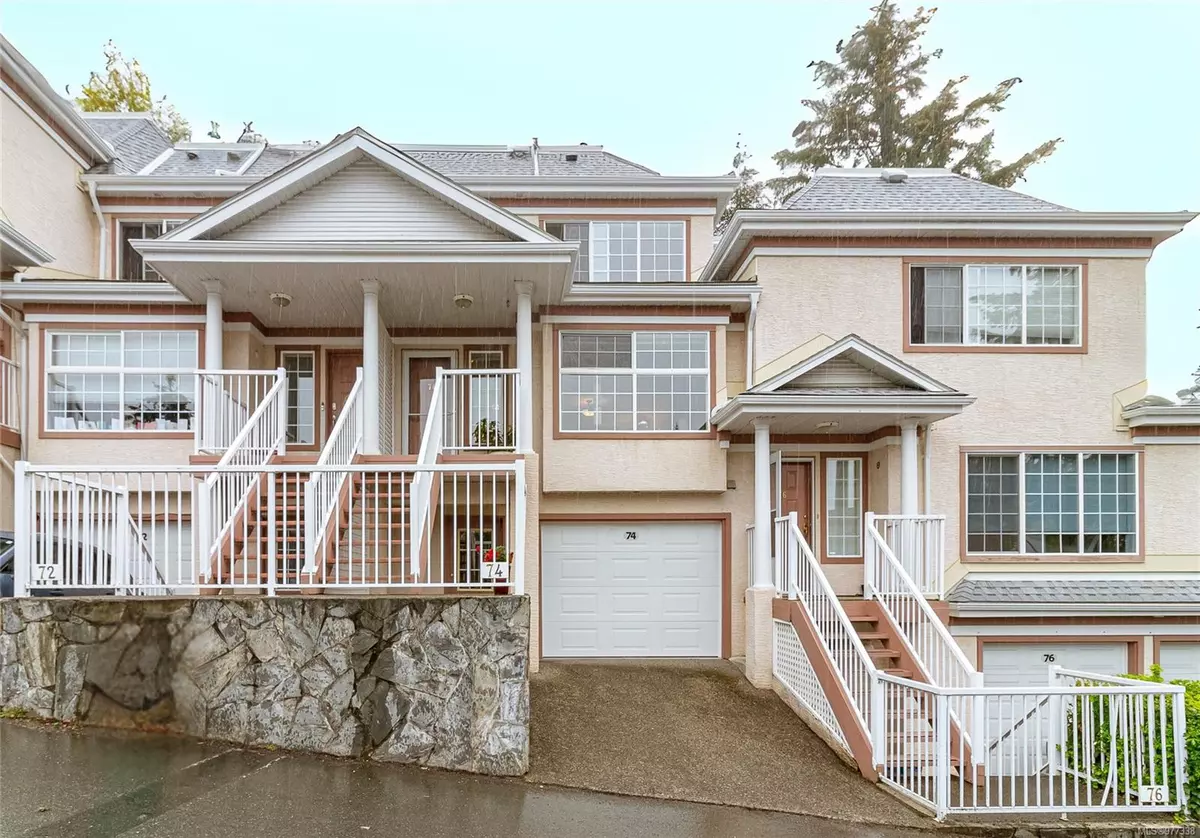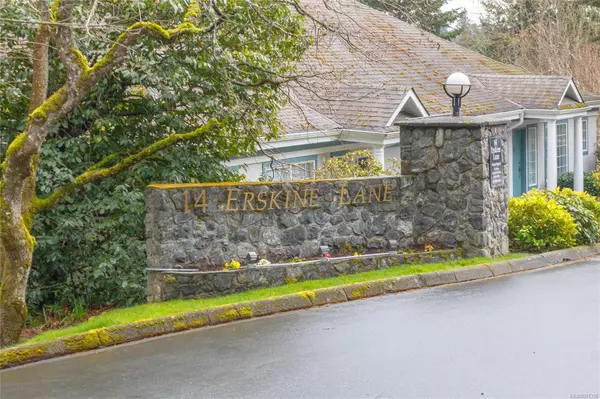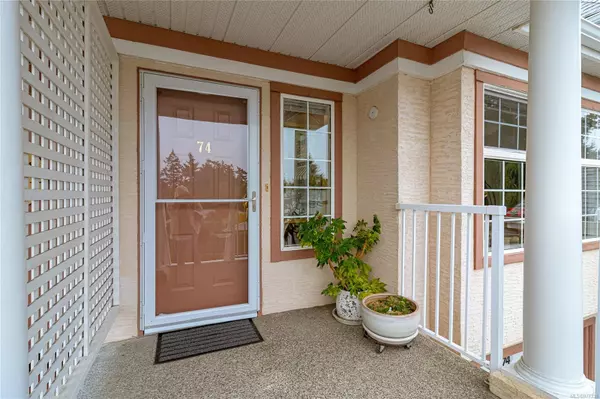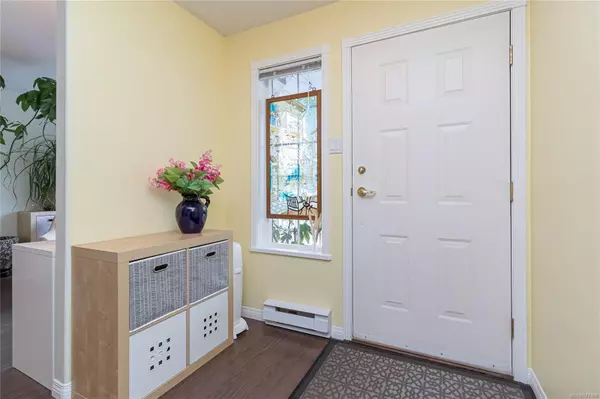$765,000
$759,900
0.7%For more information regarding the value of a property, please contact us for a free consultation.
4 Beds
4 Baths
2,063 SqFt
SOLD DATE : 11/04/2024
Key Details
Sold Price $765,000
Property Type Townhouse
Sub Type Row/Townhouse
Listing Status Sold
Purchase Type For Sale
Square Footage 2,063 sqft
Price per Sqft $370
MLS Listing ID 977338
Sold Date 11/04/24
Style Main Level Entry with Lower/Upper Lvl(s)
Bedrooms 4
HOA Fees $566/mo
Rental Info Unrestricted
Year Built 1993
Annual Tax Amount $2,784
Tax Year 2023
Lot Size 2,178 Sqft
Acres 0.05
Property Description
This fabulous 4 bed PLUS den townhouse is just what you've been waiting for! Right away you'll notice a spacious entryway that flows into the bright LR which features a cozy gas fireplace & a bonus space for an office or reading nook. Past the powder room, you'll find the Kitchen & dining room which can easily fit a table for 8. The kitchen has tons of storage, sleek SS appliances & stone counters. Off the DR is your large deck, perfect for enjoying those sunny days. Upstairs features the sizable master w/ big, bright windows to showcase distant mountain views, plus 2 closets & an ensuite w/ a tub! Upstairs also has 2 more bright and spacious bedrooms & another full bathroom. Downstairs you'll love the mudroom, laundry room, 4th bedroom and den/office. All this complete with a garage & driveway. The floor plan lends itself to a fantastic in-law set up. This is a proactive strata that welcomes up to 3 pets! Mere minutes to VGH, the Galloping Goose, shopping, restaurants & more!
Location
Province BC
County Capital Regional District
Area Vr Hospital
Zoning RM-1
Direction South
Rooms
Basement Full, Walk-Out Access, With Windows
Kitchen 1
Interior
Interior Features Dining Room, Eating Area
Heating Baseboard, Electric, Natural Gas
Cooling None
Flooring Carpet, Laminate, Tile
Fireplaces Number 1
Fireplaces Type Gas, Living Room
Fireplace 1
Appliance Dishwasher, F/S/W/D
Laundry In House
Exterior
Exterior Feature Balcony/Patio
Garage Spaces 1.0
Amenities Available Clubhouse
Roof Type Asphalt Shingle
Total Parking Spaces 2
Building
Lot Description Rectangular Lot
Building Description Frame Wood,Stucco, Main Level Entry with Lower/Upper Lvl(s)
Faces South
Story 3
Foundation Poured Concrete
Sewer Sewer To Lot
Water Municipal
Structure Type Frame Wood,Stucco
Others
HOA Fee Include Caretaker,Garbage Removal,Insurance,Maintenance Grounds,Maintenance Structure,Property Management,Water
Tax ID 018-632-629
Ownership Freehold/Strata
Acceptable Financing Purchaser To Finance
Listing Terms Purchaser To Finance
Pets Description Cats, Dogs, Number Limit
Read Less Info
Want to know what your home might be worth? Contact us for a FREE valuation!

Our team is ready to help you sell your home for the highest possible price ASAP
Bought with Coldwell Banker Oceanside Real Estate

“My job is to find and attract mastery-based agents to the office, protect the culture, and make sure everyone is happy! ”





