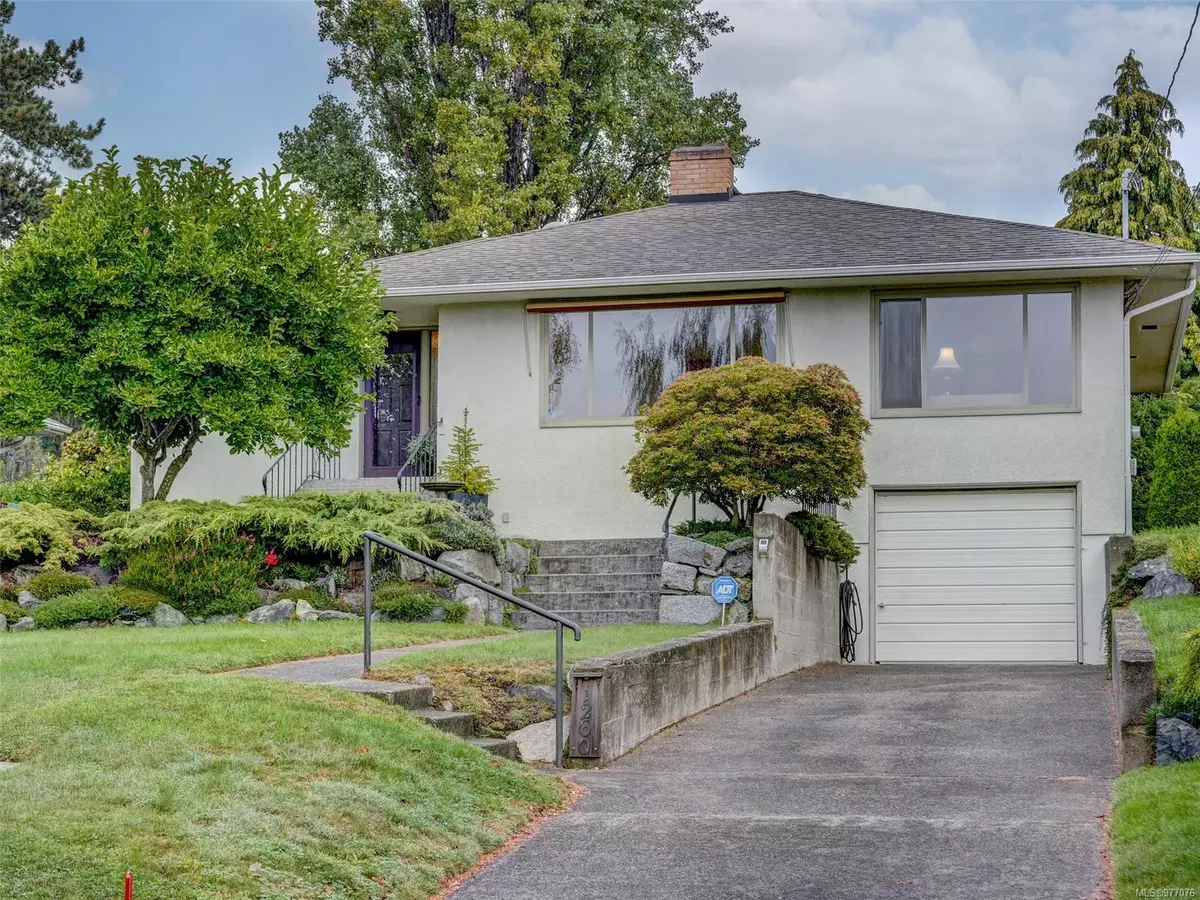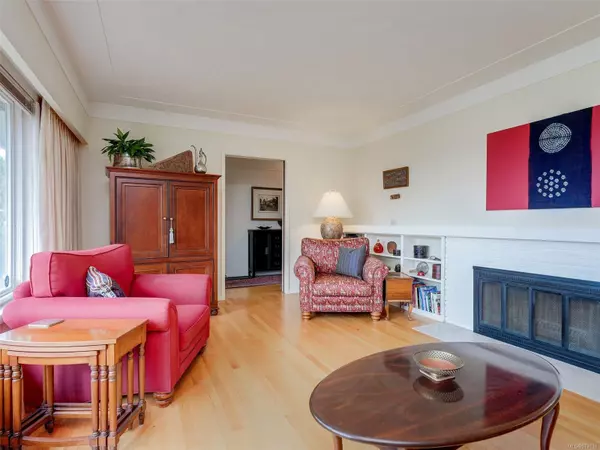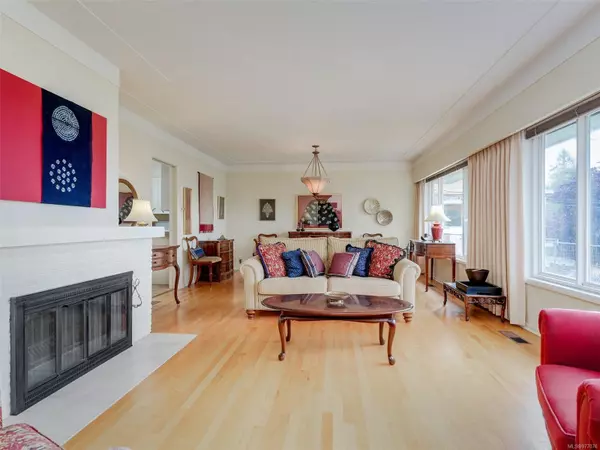$1,499,000
$1,499,000
For more information regarding the value of a property, please contact us for a free consultation.
3 Beds
2 Baths
1,713 SqFt
SOLD DATE : 11/01/2024
Key Details
Sold Price $1,499,000
Property Type Single Family Home
Sub Type Single Family Detached
Listing Status Sold
Purchase Type For Sale
Square Footage 1,713 sqft
Price per Sqft $875
MLS Listing ID 977076
Sold Date 11/01/24
Style Main Level Entry with Lower Level(s)
Bedrooms 3
Rental Info Unrestricted
Year Built 1956
Annual Tax Amount $6,343
Tax Year 2023
Lot Size 9,583 Sqft
Acres 0.22
Lot Dimensions 60 ft wide x 160 ft deep
Property Description
With fabulous views that sweep down across sleepy Fairfield rooves to the Olympic Mountains beyond this is a beautifully maintained bungalow set on a huge lot that is steps to the Art Gallery, Lt. Governor's House and Langham Court Theatre and just a short stroll to Cook St Village and Victoria's vibrant Downtown. There's a bright and breezy atmosphere as soon as you enter this delightful home where there are oak wood floors, coved ceilings and skylights, a living room with a cozy wood-burning fireplace with built-in shelving, a newer bathroom and a newer kitchen that opens to a generous, sunny deck overlooking a huge, very private and nicely landscaped rear garden. Downstairs is a full height basement with a recreation room, storage space and attached garage offering lots of options for further development. This is wonderful opportunity to be in one of Victoria's most coveted neighbourhoods. Don't miss it!
Location
Province BC
County Capital Regional District
Area Vi Rockland
Direction South
Rooms
Basement Partially Finished, Walk-Out Access, With Windows
Main Level Bedrooms 3
Kitchen 1
Interior
Interior Features Dining/Living Combo, Wine Storage
Heating Forced Air, Heat Pump, Oil, Wood
Cooling Air Conditioning
Flooring Hardwood, Vinyl, Wood
Fireplaces Number 1
Fireplaces Type Living Room
Fireplace 1
Window Features Skylight(s),Vinyl Frames
Appliance Dishwasher, F/S/W/D
Laundry In House
Exterior
Exterior Feature Balcony/Deck, Garden
Garage Spaces 1.0
Roof Type Asphalt Shingle
Handicap Access Primary Bedroom on Main
Total Parking Spaces 3
Building
Lot Description Private, Sloping
Building Description Frame Wood,Stucco, Main Level Entry with Lower Level(s)
Faces South
Foundation Poured Concrete
Sewer Sewer Connected
Water Municipal
Structure Type Frame Wood,Stucco
Others
Tax ID 001-620-517
Ownership Freehold
Pets Description Aquariums, Birds, Caged Mammals, Cats, Dogs
Read Less Info
Want to know what your home might be worth? Contact us for a FREE valuation!

Our team is ready to help you sell your home for the highest possible price ASAP
Bought with Newport Realty Ltd.

“My job is to find and attract mastery-based agents to the office, protect the culture, and make sure everyone is happy! ”





