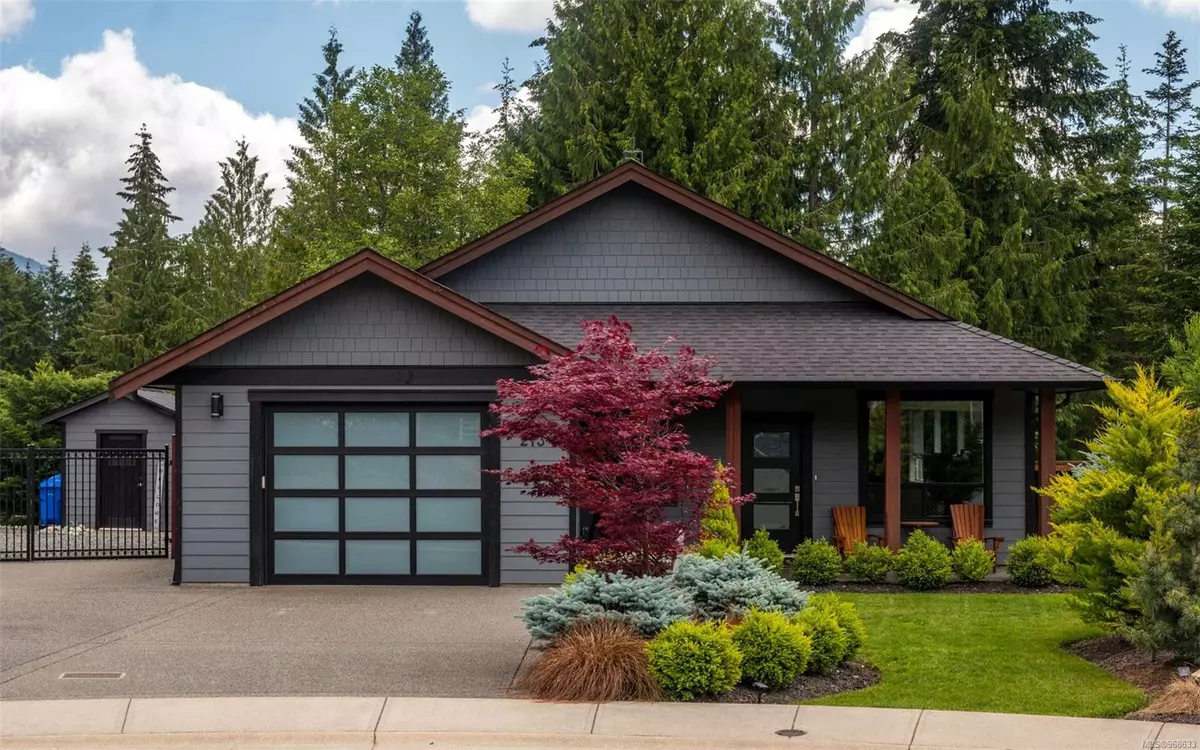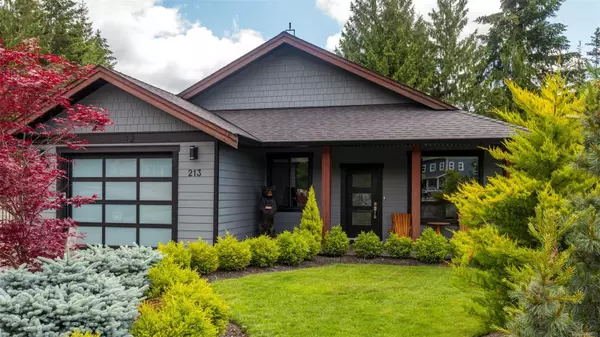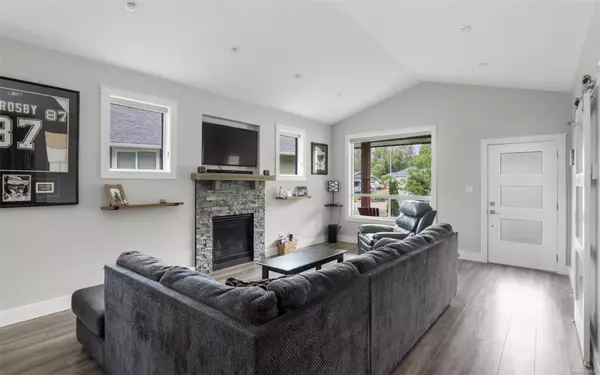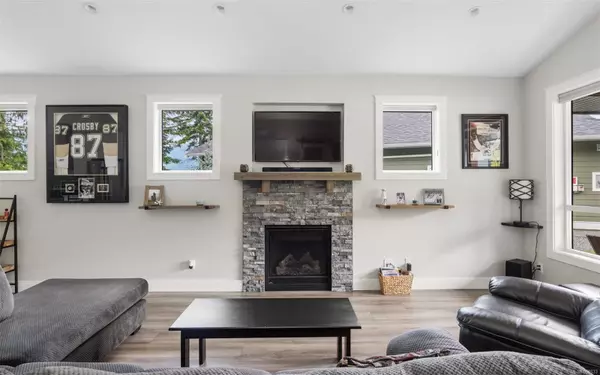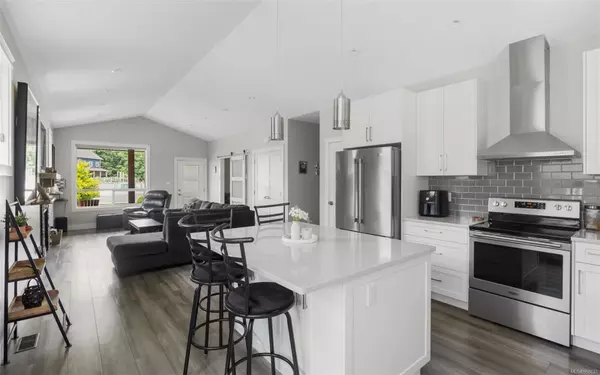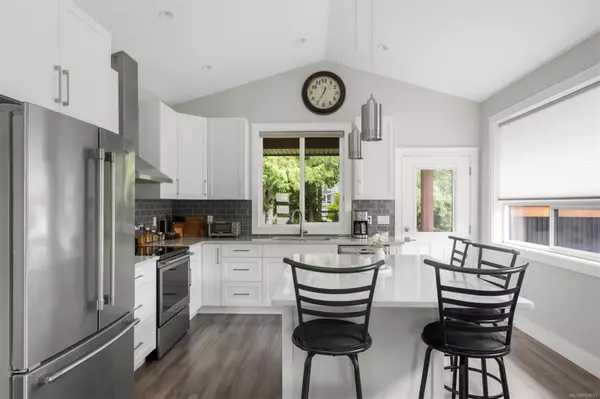$740,000
$769,000
3.8%For more information regarding the value of a property, please contact us for a free consultation.
3 Beds
2 Baths
1,270 SqFt
SOLD DATE : 10/31/2024
Key Details
Sold Price $740,000
Property Type Single Family Home
Sub Type Single Family Detached
Listing Status Sold
Purchase Type For Sale
Square Footage 1,270 sqft
Price per Sqft $582
MLS Listing ID 968633
Sold Date 10/31/24
Style Rancher
Bedrooms 3
Rental Info Unrestricted
Year Built 2018
Annual Tax Amount $5,171
Tax Year 2024
Lot Size 10,454 Sqft
Acres 0.24
Property Description
Welcome to this gorgeous, move-in ready 3 bedroom, 2 bathroom rancher located in the desirable community of "The Slopes" in Lake Cowichan. Just moments from amenities and outdoor recreation, this near-new home is picture-perfect inside and out. Boasting beautiful curb appeal and thoughtful landscaping with irrigation, this property is fully fenced and includes RV parking, ensuring you can fully embrace the natural surroundings. Step inside to an inviting open-plan layout with vaulted ceilings, a cozy propane fireplace, and a stunning kitchen featuring quartz counters. This layout is ideal for families or downsizes with its 2 guest beds, 4pc guest bath & primary suite with walk-in closet & ensuite. Additional highlights include a heat pump for efficient heating & cooling, wiring for a hot tub, crawl space for additional storage, detached shed & the remaining new home warranty. A perfect blend of comfort, style, and convenience near the heart of Lake Cowichan.
Location
Province BC
County Lake Cowichan, Town Of
Area Du Lake Cowichan
Zoning R-1
Direction Northwest
Rooms
Other Rooms Storage Shed
Basement Crawl Space
Main Level Bedrooms 3
Kitchen 1
Interior
Interior Features Dining/Living Combo, Eating Area, Vaulted Ceiling(s)
Heating Electric, Forced Air, Heat Pump
Cooling Air Conditioning, Central Air
Flooring Mixed
Fireplaces Number 1
Fireplaces Type Living Room, Propane
Equipment Electric Garage Door Opener, Propane Tank
Fireplace 1
Window Features Insulated Windows,Screens,Vinyl Frames,Window Coverings
Appliance Dishwasher, F/S/W/D
Laundry In House
Exterior
Exterior Feature Balcony/Patio, Fenced, Fencing: Full, Low Maintenance Yard, Sprinkler System
Garage Spaces 1.0
Utilities Available Electricity To Lot, Underground Utilities
View Y/N 1
View Mountain(s)
Roof Type Fibreglass Shingle
Handicap Access Accessible Entrance, Ground Level Main Floor, No Step Entrance, Primary Bedroom on Main
Total Parking Spaces 4
Building
Lot Description Cul-de-sac, Curb & Gutter, Easy Access, Irrigation Sprinkler(s), Landscaped, Level, Marina Nearby, No Through Road, Park Setting, Quiet Area, Recreation Nearby, Shopping Nearby
Building Description Cement Fibre,Frame Wood,Insulation All,Insulation: Ceiling,Insulation: Walls,Wood, Rancher
Faces Northwest
Foundation Poured Concrete
Sewer Sewer Connected
Water Regional/Improvement District
Structure Type Cement Fibre,Frame Wood,Insulation All,Insulation: Ceiling,Insulation: Walls,Wood
Others
Restrictions Building Scheme
Tax ID 030-168-121
Ownership Freehold
Pets Allowed Aquariums, Birds, Caged Mammals, Cats, Dogs
Read Less Info
Want to know what your home might be worth? Contact us for a FREE valuation!

Our team is ready to help you sell your home for the highest possible price ASAP
Bought with RE/MAX Generation (LC)
“My job is to find and attract mastery-based agents to the office, protect the culture, and make sure everyone is happy! ”
