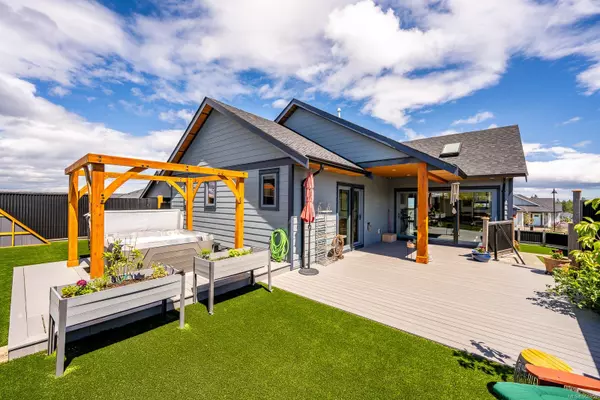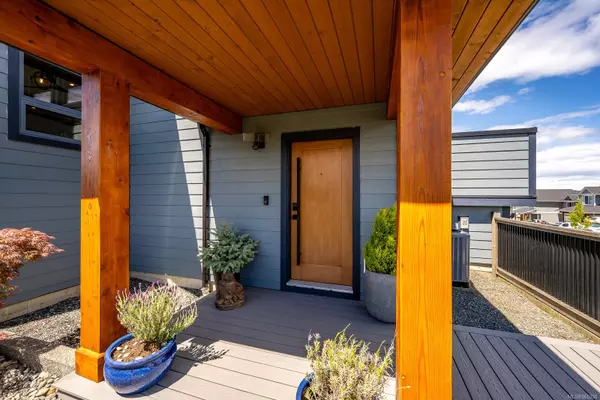$1,255,000
$1,249,900
0.4%For more information regarding the value of a property, please contact us for a free consultation.
5 Beds
3 Baths
2,948 SqFt
SOLD DATE : 10/31/2024
Key Details
Sold Price $1,255,000
Property Type Single Family Home
Sub Type Single Family Detached
Listing Status Sold
Purchase Type For Sale
Square Footage 2,948 sqft
Price per Sqft $425
MLS Listing ID 966350
Sold Date 10/31/24
Style Main Level Entry with Lower Level(s)
Bedrooms 5
Rental Info Unrestricted
Year Built 2021
Annual Tax Amount $5,683
Tax Year 2023
Lot Size 6,534 Sqft
Acres 0.15
Property Description
Welcome to your dream home in the heart of Cumberland! This exquisite high-end residence boasts west coast elegance and modern luxury. Featuring a meticulously designed 2-level, 2 unit home which is perfect for those seeking comfort and sophistication. As you step inside, be prepared to be captivated by the open-concept living space, adorned with top-of-the-line finishes as you step up the oak stairs and gaze at the oak beams up in the vaulted ceilings and you will notice the designer touches throughout the great room such as oversized trim and the floor to ceiling gas fireplace, durable vinyl plank flooring and the expansive gentek windows that flood the space with natural light. The gourmet kitchen is a chef's delight, quartz counters that extend to the bottom of the custom cabinetry, premium stainless steel appliances and a large island perfect for entertaining. The outdoor living area is an entertainer's paradise with BBQ area and hot-tub and gazebo area.
Location
Province BC
County Cumberland, Village Of
Area Cv Cumberland
Zoning Mu-1
Direction Southeast
Rooms
Other Rooms Guest Accommodations
Basement Crawl Space
Main Level Bedrooms 3
Kitchen 2
Interior
Heating Electric, Forced Air, Heat Pump
Cooling Air Conditioning
Flooring Tile, Vinyl
Fireplaces Number 1
Fireplaces Type Gas, Living Room
Equipment Central Vacuum Roughed-In
Fireplace 1
Window Features Vinyl Frames
Appliance Dishwasher, F/S/W/D, Microwave, Oven/Range Gas
Laundry In House, In Unit
Exterior
Exterior Feature Balcony/Deck, Balcony/Patio, Low Maintenance Yard, Security System
Garage Spaces 2.0
Utilities Available Cable To Lot, Electricity To Lot, Natural Gas To Lot, Phone To Lot, Recycling
View Y/N 1
View Mountain(s), Ocean
Roof Type Asphalt Shingle
Handicap Access Primary Bedroom on Main
Total Parking Spaces 4
Building
Lot Description Central Location, Family-Oriented Neighbourhood, Recreation Nearby, Shopping Nearby
Building Description Cement Fibre,Insulation All,Insulation: Ceiling,Insulation: Walls, Main Level Entry with Lower Level(s)
Faces Southeast
Foundation Poured Concrete
Sewer Sewer Connected
Water Municipal
Additional Building Exists
Structure Type Cement Fibre,Insulation All,Insulation: Ceiling,Insulation: Walls
Others
Restrictions ALR: No,Easement/Right of Way,Restrictive Covenants
Tax ID 030-981-476
Ownership Freehold
Pets Description Aquariums, Birds, Caged Mammals, Cats, Dogs
Read Less Info
Want to know what your home might be worth? Contact us for a FREE valuation!

Our team is ready to help you sell your home for the highest possible price ASAP
Bought with RE/MAX Ocean Pacific Realty (CX)

“My job is to find and attract mastery-based agents to the office, protect the culture, and make sure everyone is happy! ”





