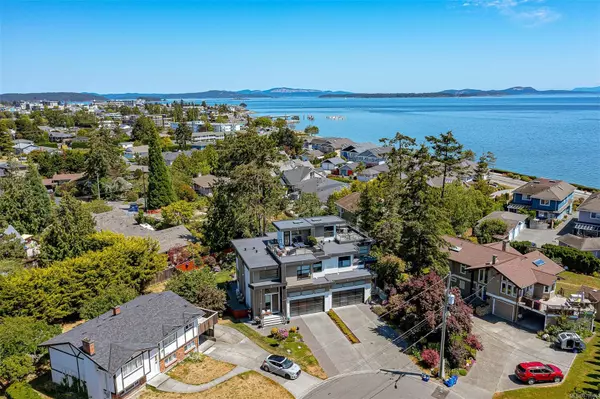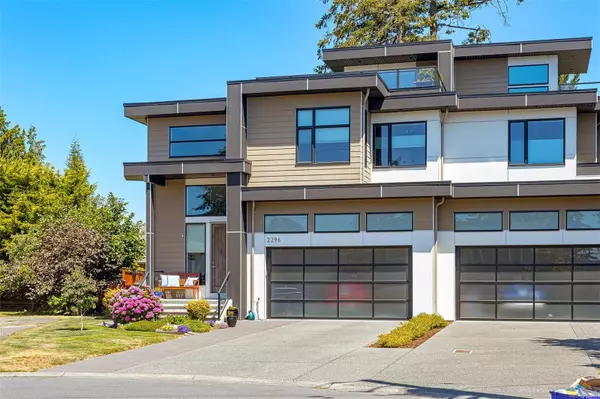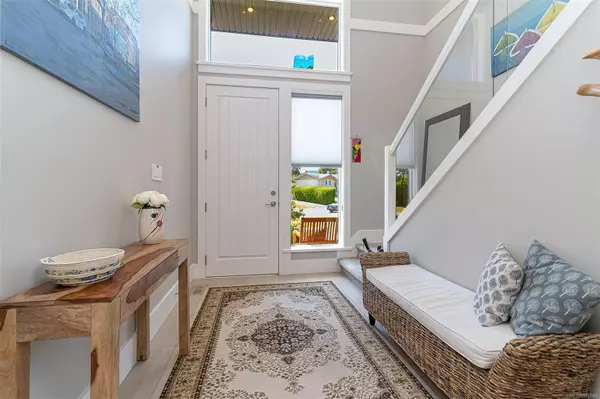$1,490,000
$1,525,000
2.3%For more information regarding the value of a property, please contact us for a free consultation.
3 Beds
3 Baths
2,240 SqFt
SOLD DATE : 10/31/2024
Key Details
Sold Price $1,490,000
Property Type Multi-Family
Sub Type Half Duplex
Listing Status Sold
Purchase Type For Sale
Square Footage 2,240 sqft
Price per Sqft $665
MLS Listing ID 970946
Sold Date 10/31/24
Style Main Level Entry with Upper Level(s)
Bedrooms 3
Rental Info Unrestricted
Year Built 2018
Annual Tax Amount $4,848
Tax Year 2023
Lot Size 5,227 Sqft
Acres 0.12
Property Description
Outstanding home in a wonderful quiet area of Sidney. Located at the end of a cull de sac there's little traffic. The beach and trail leading into Sidney are just a short walk away. You are greeted by a vaulted entry way with staircase leading to the second level. Here you have a deluxe primary bedroom with a spa inspired 5pc bathroom. There are 2 more bedrooms or use one as a craft room/office/den. There is a Murphy bed for guests. From the second level you go up to the stunning roof top deck offering wrap around views. On the main you have an open design connecting the living room, dining room and kitchen. The kitchen will delight the most discriminating chef in all of us with its high end appliances, marge island, quartz countertops and gas stove! There is an efficient heat pump, in floor heat in the bathrooms and wide plank hardwood flooring.The rear of the property is an oasis. Fully fenced you have multiple patios, garden and trees.
Location
Province BC
County Capital Regional District
Area Si Sidney South-East
Direction South
Rooms
Other Rooms Storage Shed
Basement Crawl Space
Kitchen 1
Interior
Heating Electric, Natural Gas
Cooling Air Conditioning
Flooring Wood
Fireplaces Number 1
Fireplaces Type Gas, Living Room
Equipment Electric Garage Door Opener
Fireplace 1
Window Features Storm Window(s),Window Coverings
Appliance Dishwasher, F/S/W/D, Range Hood
Laundry In Unit
Exterior
Exterior Feature Balcony/Patio, Fencing: Full, Garden, Sprinkler System
Garage Spaces 2.0
Amenities Available Common Area
View Y/N 1
View Ocean
Roof Type Asphalt Torch On
Total Parking Spaces 4
Building
Lot Description Cul-de-sac, Easy Access, Family-Oriented Neighbourhood, Landscaped, Pie Shaped Lot
Building Description Insulation: Ceiling,Insulation: Walls,Shingle-Wood, Main Level Entry with Upper Level(s)
Faces South
Story 3
Foundation Poured Concrete
Sewer Sewer To Lot
Water Municipal
Architectural Style Contemporary
Structure Type Insulation: Ceiling,Insulation: Walls,Shingle-Wood
Others
Tax ID 030-506-506
Ownership Freehold/Strata
Acceptable Financing Purchaser To Finance
Listing Terms Purchaser To Finance
Pets Allowed Cats, Dogs
Read Less Info
Want to know what your home might be worth? Contact us for a FREE valuation!

Our team is ready to help you sell your home for the highest possible price ASAP
Bought with RE/MAX Camosun

“My job is to find and attract mastery-based agents to the office, protect the culture, and make sure everyone is happy! ”





