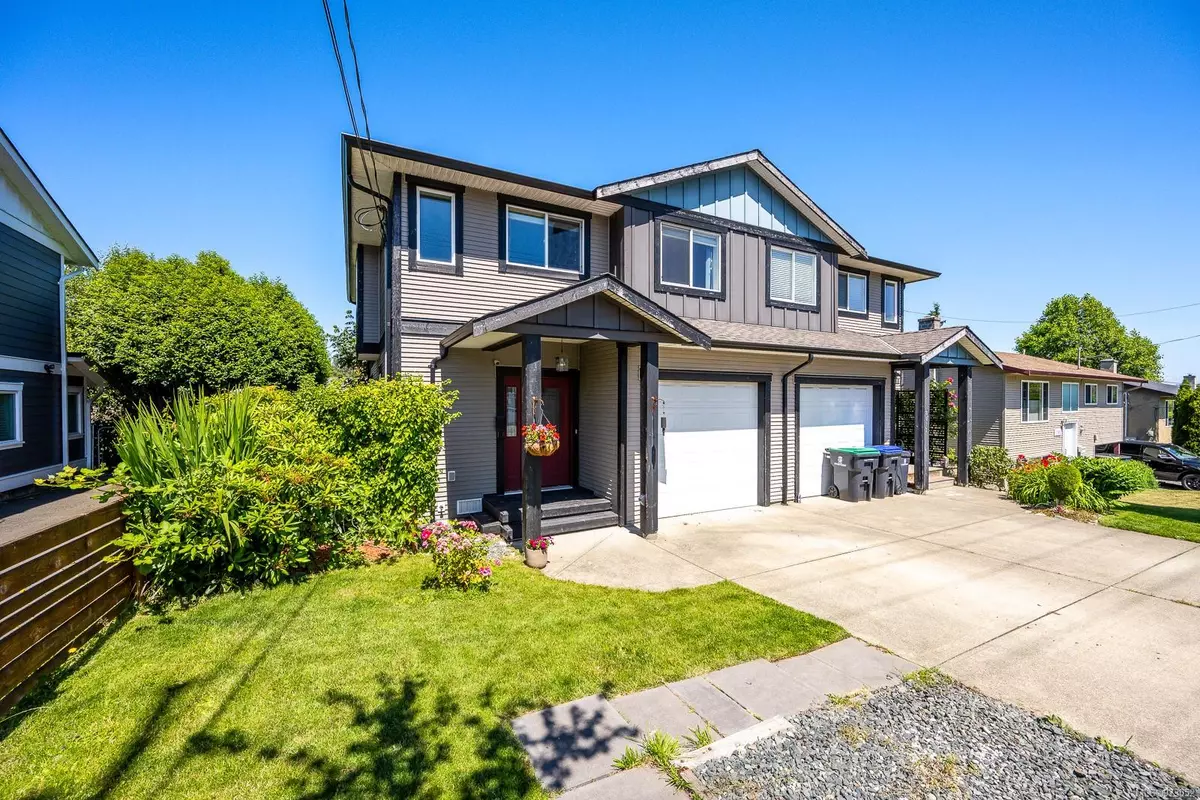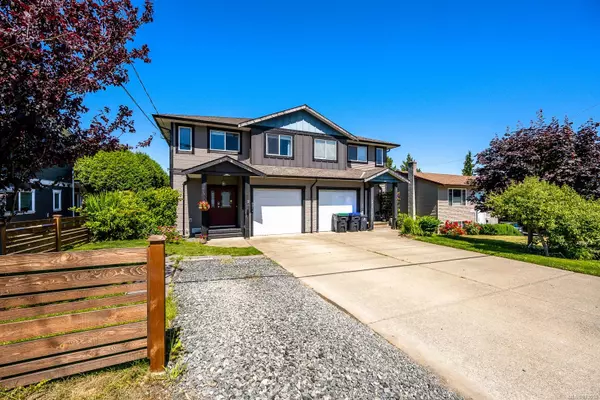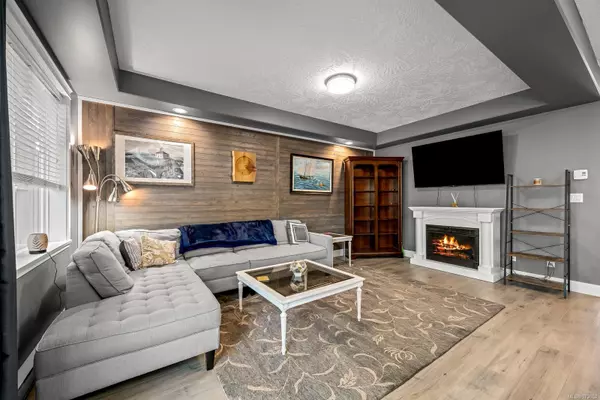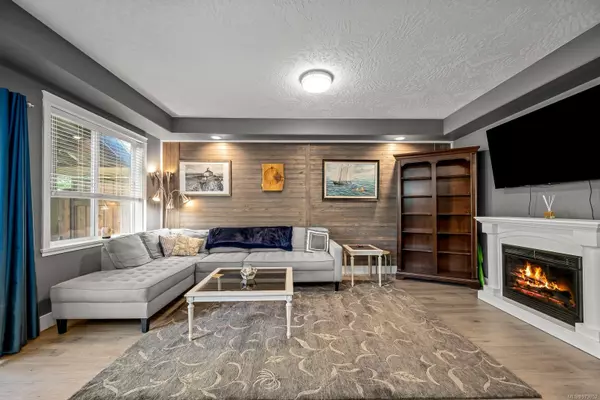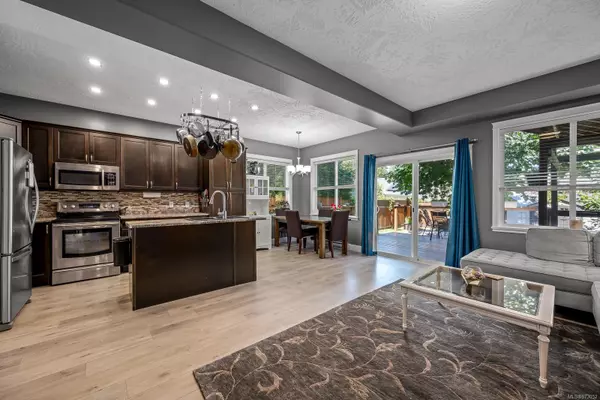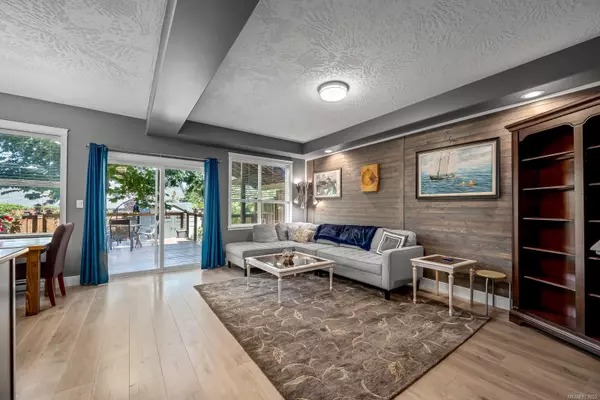$670,000
$685,000
2.2%For more information regarding the value of a property, please contact us for a free consultation.
3 Beds
3 Baths
1,428 SqFt
SOLD DATE : 10/28/2024
Key Details
Sold Price $670,000
Property Type Multi-Family
Sub Type Half Duplex
Listing Status Sold
Purchase Type For Sale
Square Footage 1,428 sqft
Price per Sqft $469
MLS Listing ID 973052
Sold Date 10/28/24
Style Main Level Entry with Upper Level(s)
Bedrooms 3
Rental Info Unrestricted
Year Built 2011
Annual Tax Amount $4,257
Tax Year 2023
Lot Size 3,484 Sqft
Acres 0.08
Property Description
Welcome to your move-in ready home sweet home! Enjoy NO strata fees with this beautiful 2011-built half duplex that boasts modern style with 9' foot ceilings on main level, wood feature wall in living room and open concept layout integrating the kitchen, dining and living areas. Enjoy 3 bedrooms, primary with ensuite and walk in closet, and 2.5 bathrooms. Newer hot water on demand w/ connected gas. Newer fridge. Fabulous bonus of 4'3" high crawl space for your storage needs! Ideal for entertaining, the private backyard is fully fenced and includes a large deck, covered sitting area, newer 8-person hot tub and storage shed. Garage with upper storage area and extra parking in the front. Located in a highly accessible area, it's an easy walk or pedal to amenities and transit. Comfort, functionality and convenience makes this home an ideal choice for those seeking a modern living experience with ample space and close to so much! Don't wait - book your showing NOW!
Location
Province BC
County Courtenay, City Of
Area Cv Courtenay City
Direction South
Rooms
Other Rooms Storage Shed
Basement Crawl Space
Kitchen 1
Interior
Interior Features Dining/Living Combo
Heating Baseboard
Cooling None
Flooring Mixed
Fireplaces Number 1
Fireplaces Type Electric
Fireplace 1
Appliance Dishwasher, F/S/W/D
Laundry In House
Exterior
Exterior Feature Balcony/Deck, Fencing: Full
Garage Spaces 1.0
Roof Type Other
Total Parking Spaces 4
Building
Lot Description Central Location, Recreation Nearby, Shopping Nearby
Building Description Other, Main Level Entry with Upper Level(s)
Faces South
Story 2
Foundation Poured Concrete
Sewer Sewer Connected
Water Municipal
Structure Type Other
Others
Tax ID 028-676-335
Ownership Freehold/Strata
Acceptable Financing Must Be Paid Off
Listing Terms Must Be Paid Off
Pets Allowed Aquariums, Birds, Caged Mammals, Cats, Dogs
Read Less Info
Want to know what your home might be worth? Contact us for a FREE valuation!

Our team is ready to help you sell your home for the highest possible price ASAP
Bought with eXp Realty
“My job is to find and attract mastery-based agents to the office, protect the culture, and make sure everyone is happy! ”
