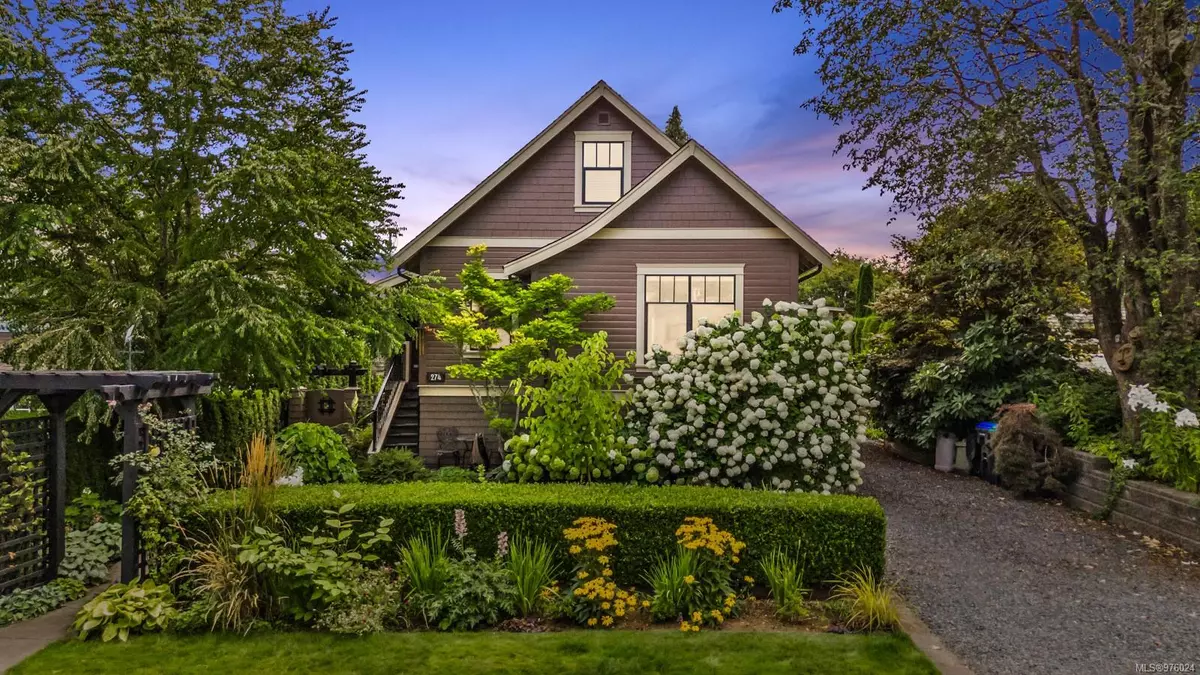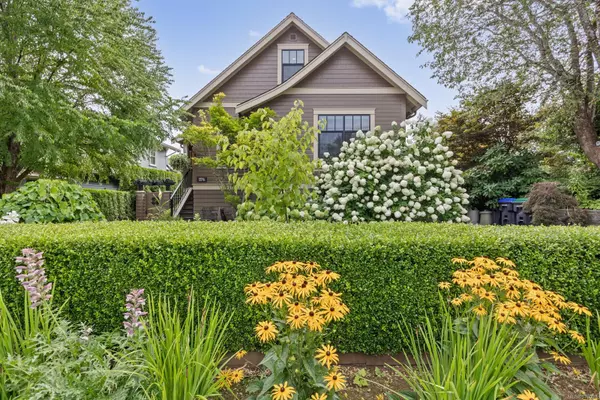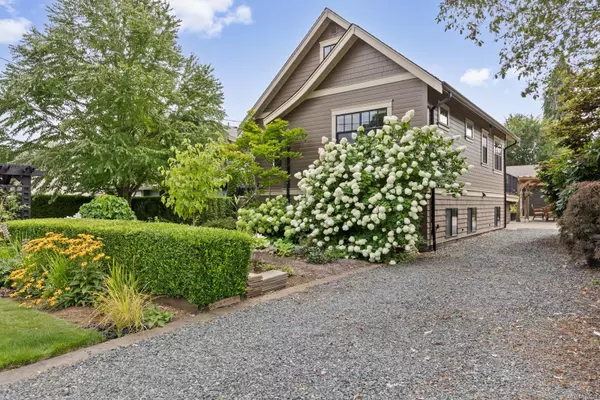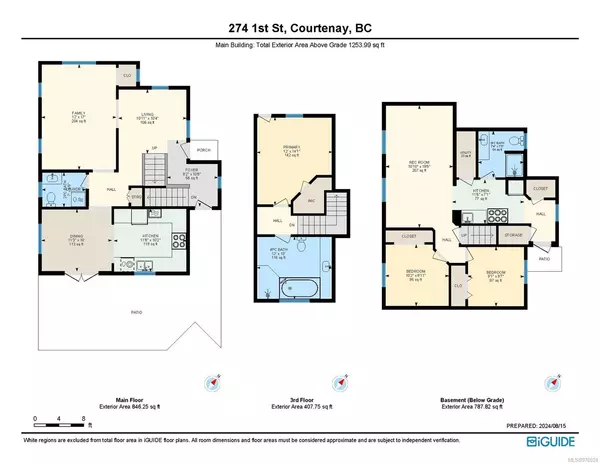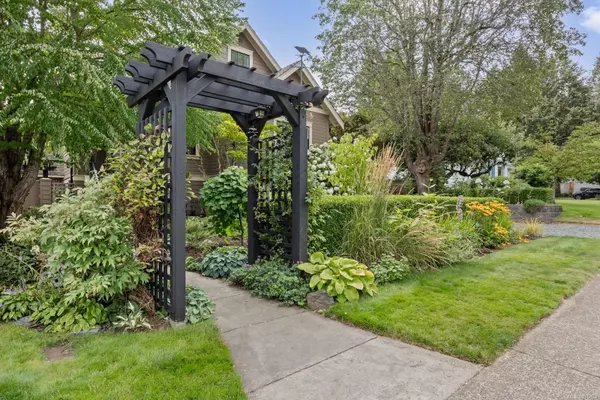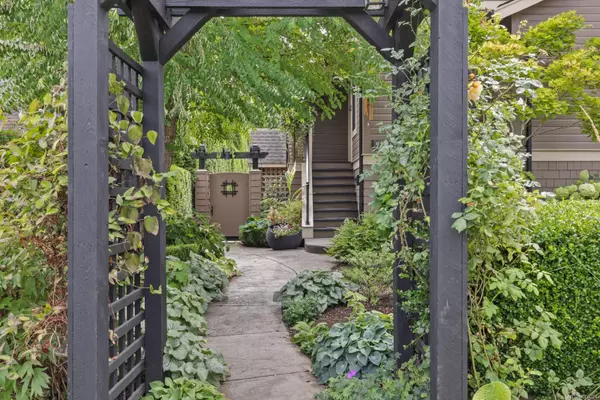$972,000
$994,000
2.2%For more information regarding the value of a property, please contact us for a free consultation.
3 Beds
3 Baths
2,042 SqFt
SOLD DATE : 10/28/2024
Key Details
Sold Price $972,000
Property Type Single Family Home
Sub Type Single Family Detached
Listing Status Sold
Purchase Type For Sale
Square Footage 2,042 sqft
Price per Sqft $476
MLS Listing ID 976024
Sold Date 10/28/24
Style Main Level Entry with Lower/Upper Lvl(s)
Bedrooms 3
Rental Info Unrestricted
Year Built 1940
Annual Tax Amount $5,612
Tax Year 2024
Lot Size 6,969 Sqft
Acres 0.16
Property Description
Situated on one of the most charming and safe streets in Courtenay's sweetheart, the Old Orchard, this quality built Heritage style home is an absolute delight. Rebuilt from the inside out, with classic quality finishings true to its time. Warm, beautiful fir floors, crown moldings, and vintage style windows honour time. Lush greenery, hedging, gardens and flowers to last through the seasons. Winding pathways and detailed gates invite you to discover each space. Spacious kitchen and dining area create a place to connect, while looking over the sunny backyard. French doors from the dining, open to the Czegledi stamped concrete deck and patio. Your car may be parked in the garage complete with refinished, resin floors, and attached studio space. Upstairs is dedicated to a beautiful primary bedroom and exquisite bathroom and there are two bedrooms and the kitchenette downstairs, a perfect in law suite, or easy to use as part of the whole home. This turn key property is a gem!
Location
Province BC
County Courtenay, City Of
Area Cv Courtenay City
Zoning R2B
Direction North
Rooms
Other Rooms Workshop
Basement Finished
Kitchen 2
Interior
Interior Features Breakfast Nook, Soaker Tub
Heating Electric, Forced Air, Heat Pump
Cooling Air Conditioning
Equipment Central Vacuum Roughed-In
Window Features Vinyl Frames
Laundry In House
Exterior
Exterior Feature Balcony/Patio, Garden, Water Feature
Garage Spaces 1.0
Roof Type Asphalt Shingle
Total Parking Spaces 4
Building
Lot Description Central Location, Curb & Gutter, Landscaped, Quiet Area, Serviced, Shopping Nearby, Sidewalk
Building Description Frame Wood, Main Level Entry with Lower/Upper Lvl(s)
Faces North
Foundation Poured Concrete
Sewer Sewer Connected
Water Municipal
Architectural Style Heritage
Structure Type Frame Wood
Others
Tax ID 005-966-515
Ownership Freehold
Pets Allowed Aquariums, Birds, Caged Mammals, Cats, Dogs
Read Less Info
Want to know what your home might be worth? Contact us for a FREE valuation!

Our team is ready to help you sell your home for the highest possible price ASAP
Bought with RE/MAX Ocean Pacific Realty (CX)
“My job is to find and attract mastery-based agents to the office, protect the culture, and make sure everyone is happy! ”
