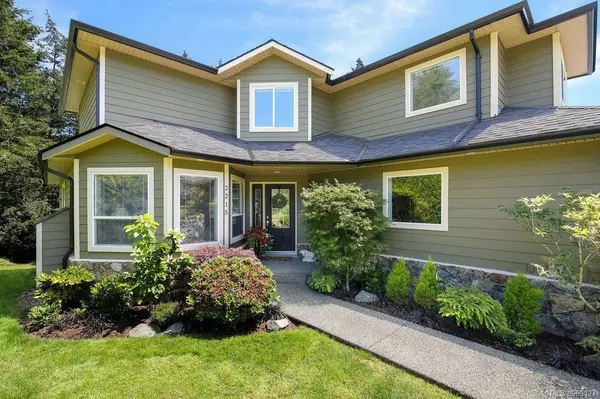$1,361,800
$1,399,900
2.7%For more information regarding the value of a property, please contact us for a free consultation.
4 Beds
3 Baths
2,638 SqFt
SOLD DATE : 10/25/2024
Key Details
Sold Price $1,361,800
Property Type Single Family Home
Sub Type Single Family Detached
Listing Status Sold
Purchase Type For Sale
Square Footage 2,638 sqft
Price per Sqft $516
MLS Listing ID 969127
Sold Date 10/25/24
Style Main Level Entry with Upper Level(s)
Bedrooms 4
Rental Info Unrestricted
Year Built 1997
Annual Tax Amount $4,577
Tax Year 2023
Lot Size 6,969 Sqft
Acres 0.16
Property Description
Nestled in the sought-after Riverside Ridge neighborhood of View Royal is this immaculate custom-built family residence located adjacent to Thetis Lake Park. Boasting 4 bedrooms plus a den & 3 bathrooms, the home features elegant formal Living and Dining rooms with Gas Fireplace, Modern Kitchen with a spacious Eating Area, adjoining Family Room also equipped with a Cozy Gas Fireplace & access to a Private Rear Deck overlooking Craigflower Creek Trail. A convenient Home Office/Den, Bathroom and Double Garage complete the main floor. Upstairs you'll find 4 bedrooms, including the Primary Bedroom with Luxurious Ensuite. Plenty of Storage available in the full-height crawlspace. Located mere minutes away are amenities such as Highland Pacific Golf Course, Thetis Lake Park offering swimming & hiking areas, the Galloping Goose with its miles & miles of cycling trails, VGH and Eagle View Elementary School. This property offers a lifestyle surrounded by natural beauty & unmatched convenience.
Location
Province BC
County Capital Regional District
Area Vr Prior Lake
Direction West
Rooms
Basement Crawl Space
Kitchen 1
Interior
Interior Features Ceiling Fan(s), Closet Organizer, Dining Room, Eating Area, Jetted Tub, Soaker Tub, Storage
Heating Baseboard, Electric
Cooling None
Flooring Carpet, Hardwood, Tile
Fireplaces Number 2
Fireplaces Type Family Room, Gas, Living Room
Equipment Central Vacuum, Security System
Fireplace 1
Window Features Blinds,Garden Window(s),Screens,Skylight(s),Vinyl Frames
Appliance Dishwasher, F/S/W/D, Range Hood
Laundry In House
Exterior
Exterior Feature Balcony/Deck
Garage Spaces 2.0
Roof Type Fibreglass Shingle
Total Parking Spaces 4
Building
Lot Description Central Location, Cul-de-sac, Curb & Gutter, Easy Access, Family-Oriented Neighbourhood, Irrigation Sprinkler(s), Landscaped, Level, Near Golf Course, No Through Road, Quiet Area, Recreation Nearby, Serviced, Shopping Nearby
Building Description Cement Fibre,Frame Wood,Insulation: Ceiling,Stone, Main Level Entry with Upper Level(s)
Faces West
Foundation Poured Concrete
Sewer Sewer Connected
Water Municipal
Architectural Style Character
Structure Type Cement Fibre,Frame Wood,Insulation: Ceiling,Stone
Others
Tax ID 023-442-611
Ownership Freehold
Pets Description Aquariums, Birds, Caged Mammals, Cats, Dogs
Read Less Info
Want to know what your home might be worth? Contact us for a FREE valuation!

Our team is ready to help you sell your home for the highest possible price ASAP
Bought with Pemberton Holmes Ltd. - Oak Bay

“My job is to find and attract mastery-based agents to the office, protect the culture, and make sure everyone is happy! ”





