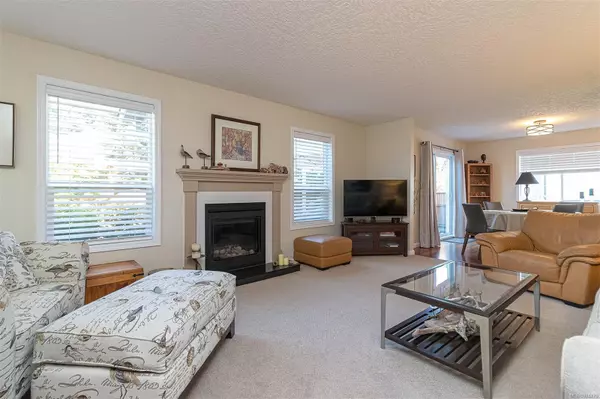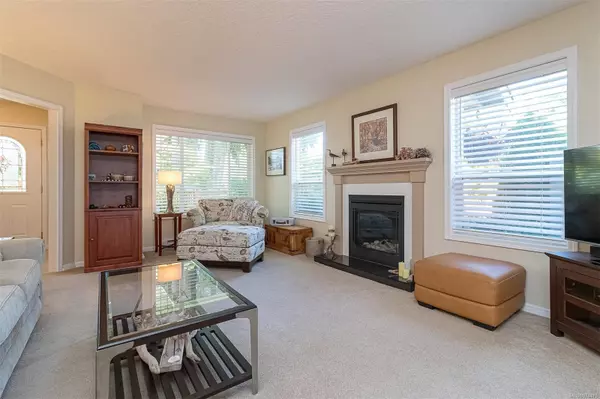$977,500
$999,500
2.2%For more information regarding the value of a property, please contact us for a free consultation.
3 Beds
3 Baths
1,557 SqFt
SOLD DATE : 10/21/2024
Key Details
Sold Price $977,500
Property Type Single Family Home
Sub Type Single Family Detached
Listing Status Sold
Purchase Type For Sale
Square Footage 1,557 sqft
Price per Sqft $627
MLS Listing ID 974475
Sold Date 10/21/24
Style Main Level Entry with Upper Level(s)
Bedrooms 3
Rental Info Unrestricted
Year Built 2007
Annual Tax Amount $4,107
Tax Year 2024
Lot Size 2,613 Sqft
Acres 0.06
Property Description
Located just steps from the ocean & all Town of Sidney amenities, this 3 bed/3 bath 2007 built home has been tastefully updated inside & out. Located on a private corner landscaped lot, w/ ample parking including RV, this property offers the carefree lifestyle you have been looking for. Unparalleled outdoor living options including a private south/west facing patio w/ custom arbor, ideal for entertaining & BBQ's. Lush gardens, custom fencing, raised garden beds & a 2nd level balcony overlooking it all. Inside, the home has been finished w/ a neutral color pallet & designer fixtures. Generous living room w/ feature gas f/p adjoins the updated kitchen & dining area w/ direct access to the patio. Stone counters in the kitchen w/ high-end SS appliance package. Laundry & all 3 bedrooms upstairs, including a spacious primary bedroom w/ 4-piece ensuite. Wood & tile flooring, over-sized windows flooding the space w/ natural light & a single garage w/ workshop area.
Location
Province BC
County Capital Regional District
Area Si Sidney South-East
Zoning R1.3
Direction South
Rooms
Basement None
Kitchen 1
Interior
Interior Features Dining/Living Combo, Light Pipe
Heating Baseboard, Natural Gas
Cooling None
Flooring Carpet, Hardwood, Tile
Fireplaces Number 1
Fireplaces Type Gas, Living Room
Equipment Electric Garage Door Opener
Fireplace 1
Window Features Blinds,Insulated Windows,Vinyl Frames
Appliance Dishwasher, Dryer, Oven/Range Electric, Range Hood, Refrigerator, Washer
Laundry In House
Exterior
Exterior Feature Balcony, Fencing: Partial, Garden
Garage Spaces 1.0
Utilities Available Cable Available, Electricity To Lot, Garbage, Natural Gas To Lot, Phone Available, Recycling
Roof Type Fibreglass Shingle
Total Parking Spaces 4
Building
Lot Description Central Location, Corner, Easy Access, Landscaped, Level, Private, Serviced, Shopping Nearby, Southern Exposure
Building Description Cement Fibre,Frame Wood,Insulation: Ceiling,Insulation: Walls,Wood, Main Level Entry with Upper Level(s)
Faces South
Foundation Poured Concrete
Sewer Sewer Connected
Water Municipal
Structure Type Cement Fibre,Frame Wood,Insulation: Ceiling,Insulation: Walls,Wood
Others
Tax ID 026-586-118
Ownership Freehold
Acceptable Financing Purchaser To Finance
Listing Terms Purchaser To Finance
Pets Allowed Aquariums, Birds, Caged Mammals, Cats, Dogs
Read Less Info
Want to know what your home might be worth? Contact us for a FREE valuation!

Our team is ready to help you sell your home for the highest possible price ASAP
Bought with Sutton Group West Coast Realty

“My job is to find and attract mastery-based agents to the office, protect the culture, and make sure everyone is happy! ”





