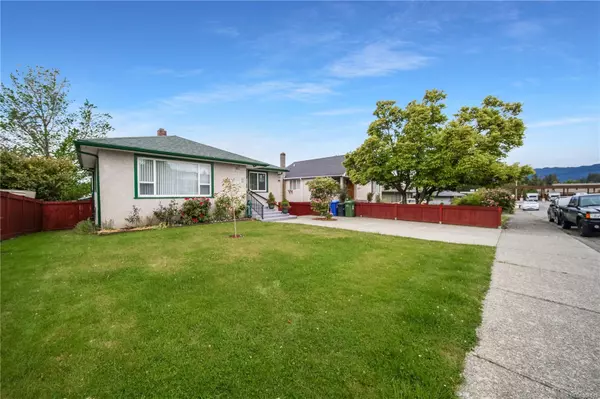$595,000
$599,900
0.8%For more information regarding the value of a property, please contact us for a free consultation.
4 Beds
2 Baths
1,739 SqFt
SOLD DATE : 10/21/2024
Key Details
Sold Price $595,000
Property Type Single Family Home
Sub Type Single Family Detached
Listing Status Sold
Purchase Type For Sale
Square Footage 1,739 sqft
Price per Sqft $342
MLS Listing ID 968810
Sold Date 10/21/24
Style Main Level Entry with Lower Level(s)
Bedrooms 4
Rental Info Unrestricted
Year Built 1952
Annual Tax Amount $2,957
Tax Year 2024
Lot Size 6,098 Sqft
Acres 0.14
Property Description
Meticulously updated & maintained family home with character (and storage!) throughout. Featuring 3 bedrooms on the main level, plus flexibility downstairs with an optional 4th bedroom or the potential to create a separate suite (plumbing already there!). The main level offers a covered deck off the kitchen, for a seamless transition to the backyard. This home features good sized bedrooms & ample storage. On the lower level, discover a versatile space featuring laundry and a second bathroom, alongside a spacious family room (or 4th bedroom) that could be converted into an in-law suite. Enjoy the comfort of natural gas heating throughout. Bonus: brand new hot water tank. Attached garage off of the alley access, including a carport & wide driveway for RV parking or additional outdoor storage. The backyard is fully fenced & separated, perfect for dogs & families! Situated in proximity to schools, recreational facilities & shopping, this residence offers both comfort & convenience.
Location
Province BC
County Port Alberni, City Of
Area Pa Port Alberni
Direction East
Rooms
Other Rooms Storage Shed
Basement Finished, Full, Partially Finished, Walk-Out Access, With Windows
Main Level Bedrooms 3
Kitchen 1
Interior
Interior Features Ceiling Fan(s), Closet Organizer, Dining Room, Eating Area, French Doors, Storage
Heating Forced Air, Natural Gas
Cooling None
Flooring Laminate, Tile
Appliance Dishwasher, F/S/W/D, Microwave
Laundry In House
Exterior
Exterior Feature Balcony/Deck, Fenced, Fencing: Full, Garden
Garage Spaces 1.0
Carport Spaces 1
Roof Type Asphalt Shingle
Handicap Access Ground Level Main Floor
Total Parking Spaces 6
Building
Building Description Stucco,See Remarks, Main Level Entry with Lower Level(s)
Faces East
Foundation Poured Concrete
Sewer Sewer Connected
Water Municipal
Architectural Style Character
Additional Building Potential
Structure Type Stucco,See Remarks
Others
Tax ID 000-949-884
Ownership Freehold
Pets Description Aquariums, Birds, Caged Mammals, Cats, Dogs
Read Less Info
Want to know what your home might be worth? Contact us for a FREE valuation!

Our team is ready to help you sell your home for the highest possible price ASAP
Bought with RE/MAX Mid-Island Realty

“My job is to find and attract mastery-based agents to the office, protect the culture, and make sure everyone is happy! ”





