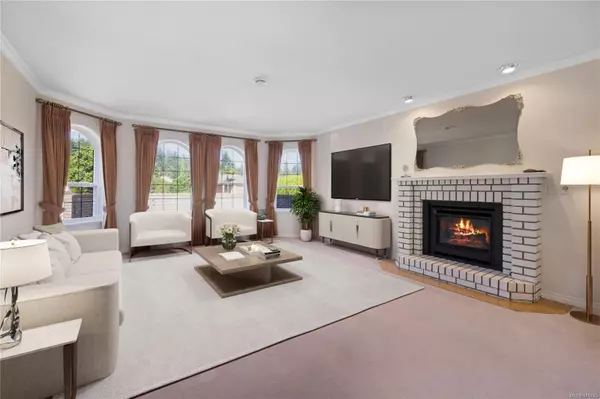$850,000
$880,000
3.4%For more information regarding the value of a property, please contact us for a free consultation.
3 Beds
2 Baths
1,976 SqFt
SOLD DATE : 10/18/2024
Key Details
Sold Price $850,000
Property Type Single Family Home
Sub Type Single Family Detached
Listing Status Sold
Purchase Type For Sale
Square Footage 1,976 sqft
Price per Sqft $430
MLS Listing ID 974745
Sold Date 10/18/24
Style Rancher
Bedrooms 3
Rental Info Unrestricted
Year Built 1994
Annual Tax Amount $5,663
Tax Year 2024
Lot Size 9,147 Sqft
Acres 0.21
Property Description
Spacious Eaglecrest rancher on a quiet cul de sac in Qualicum Beach! This 1976sf, 3 bed/2 bath home built in 1994 has been well cared for & nicely maintained by the 2 owners who have been lucky to live here. Several skylights make the house bright & the traditional floor plan allows for different, useful spaces in the house. Gas fireplaces in both the living room and step-down family room compliment the newer gas furnace & HRV system. The Primary BR has a huge walk in closet & a 4pc ensuite with separate shower & jacuzzi tub. The central kitchen has loads of storage & great access to the nook, family room & formal dining area. Backing on to a green space corridor, the East facing garden is private, catches the morning sun & a garden gate allows for an easy walk to the Golf Clubhouse. The West facing private patio at the front of the house is a great place to catch the last of the evening sun or entertain friends within the brick enclosure. Call now to view this lovely roomy rancher!
Location
Province BC
County Qualicum Beach, Town Of
Area Pq Qualicum Beach
Zoning R1
Direction West
Rooms
Other Rooms Storage Shed
Basement Crawl Space
Main Level Bedrooms 3
Kitchen 1
Interior
Interior Features Breakfast Nook, Closet Organizer, Dining/Living Combo, French Doors, Jetted Tub
Heating Forced Air, Natural Gas
Cooling None
Flooring Mixed
Fireplaces Number 2
Fireplaces Type Family Room, Gas, Living Room
Equipment Central Vacuum, Electric Garage Door Opener
Fireplace 1
Window Features Vinyl Frames,Window Coverings
Appliance Dishwasher, F/S/W/D
Laundry In House
Exterior
Garage Spaces 2.0
Utilities Available Garbage, Natural Gas To Lot, Recycling, Underground Utilities
Roof Type Fibreglass Shingle
Total Parking Spaces 2
Building
Lot Description Central Location, Cul-de-sac, Irrigation Sprinkler(s), Landscaped, Level, Marina Nearby, Near Golf Course, Private, Quiet Area, Recreation Nearby, Serviced, Shopping Nearby
Building Description Frame Wood, Rancher
Faces West
Foundation Poured Concrete
Sewer Sewer Connected
Water Municipal
Structure Type Frame Wood
Others
Tax ID 018-527-809
Ownership Freehold
Pets Description Aquariums, Birds, Caged Mammals, Cats, Dogs
Read Less Info
Want to know what your home might be worth? Contact us for a FREE valuation!

Our team is ready to help you sell your home for the highest possible price ASAP
Bought with Royal LePage Parksville-Qualicum Beach Realty (PK)

“My job is to find and attract mastery-based agents to the office, protect the culture, and make sure everyone is happy! ”





