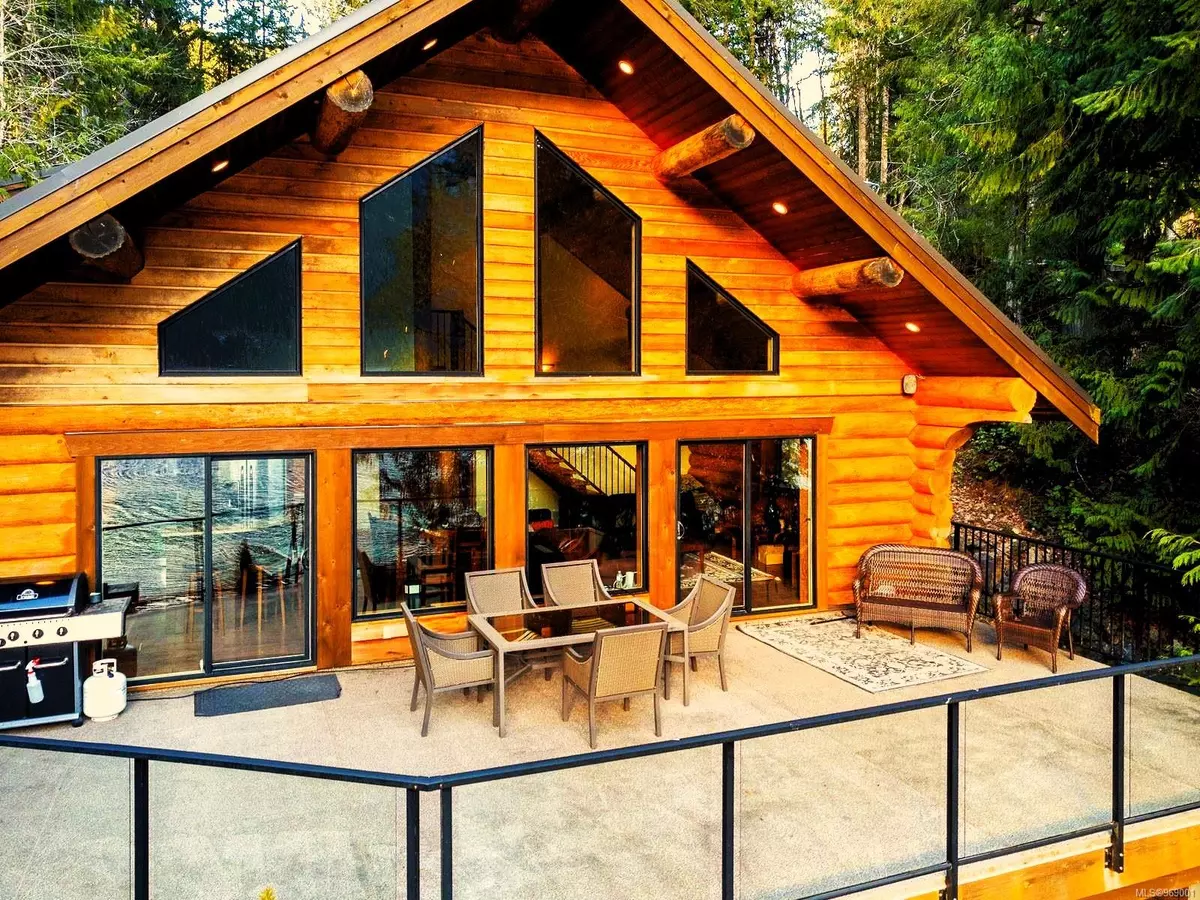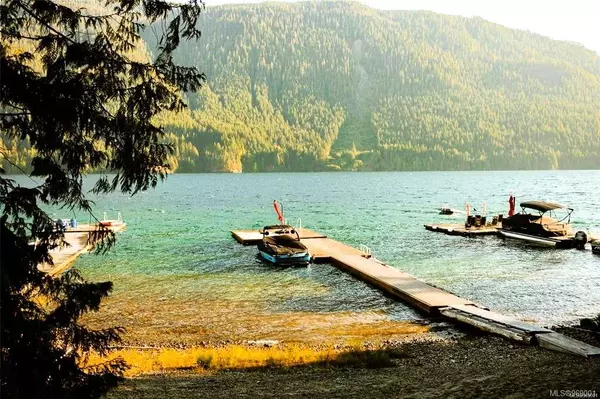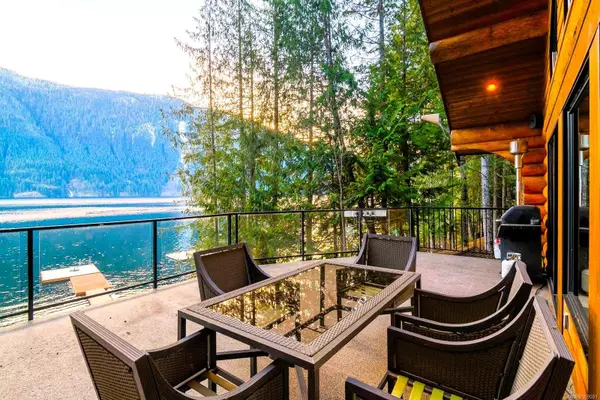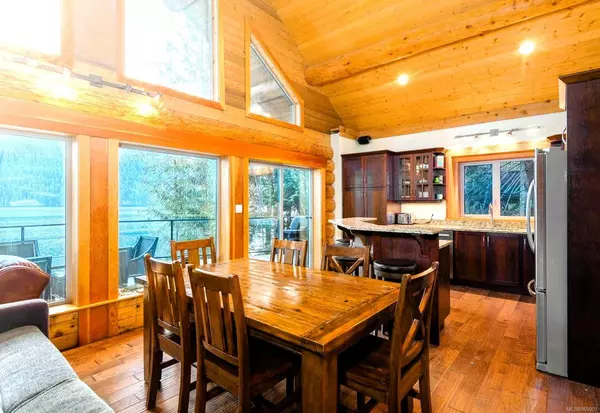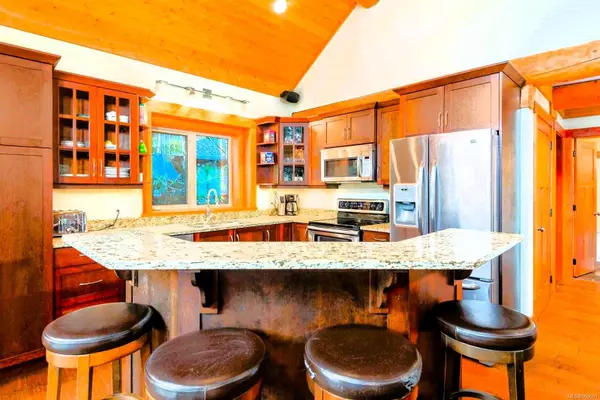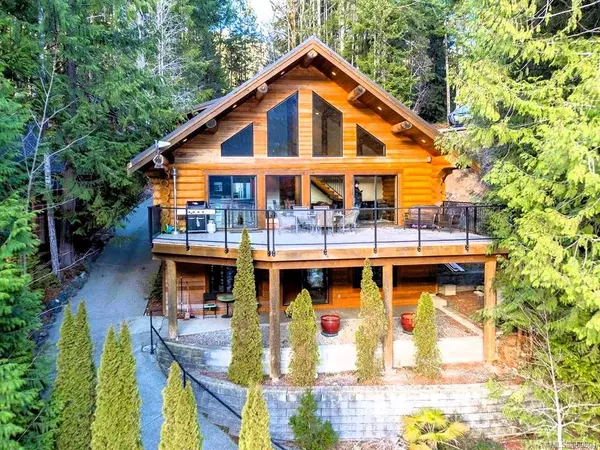$1,685,000
$1,750,000
3.7%For more information regarding the value of a property, please contact us for a free consultation.
6 Beds
3 Baths
2,836 SqFt
SOLD DATE : 10/17/2024
Key Details
Sold Price $1,685,000
Property Type Single Family Home
Sub Type Single Family Detached
Listing Status Sold
Purchase Type For Sale
Square Footage 2,836 sqft
Price per Sqft $594
MLS Listing ID 969001
Sold Date 10/17/24
Style Main Level Entry with Lower/Upper Lvl(s)
Bedrooms 6
Rental Info Unrestricted
Year Built 2009
Annual Tax Amount $4,699
Tax Year 2023
Lot Size 0.530 Acres
Acres 0.53
Property Description
Lakefront Dream! This stunning 3 storey, 6 bed, 3 bath custom log home sits on just over ½ an acre on the shores of pristine Sproat Lake, voted BC’s best lake. Enter to open concept living with soaring vaulted ceilings and gorgeous lake and mountain views. The main floor features kitchen with granite countertops, island with breakfast bar and custom cabinets, dining area, a spacious living room and large deck to bbq and enjoy lingering summer evenings with family and friends. Two beds and 4 pc bath round out the main floor. The upstairs loft includes the primary bedroom, 2nd bed and 3 pc bath. The finished basement is also open concept with kitchen, dining and living room, 2 more beds, laundry, 4 pc bath and walks out to a covered patio with the same stunning views. All with air conditioning from heat pump. Wander down to your own private dock and slip into the cool water on a hot day, take the boat out for a wake surf, or enjoy a serene paddle on a cool morning. Measurements approx.
Location
Province BC
County Alberni-clayoquot Regional District
Area Pa Sproat Lake
Direction South
Rooms
Basement Finished, Partial
Main Level Bedrooms 2
Kitchen 2
Interior
Heating Electric, Heat Pump
Cooling Air Conditioning
Laundry In House
Exterior
Exterior Feature Balcony/Deck
Waterfront 1
Waterfront Description Lake
View Y/N 1
View Mountain(s), Lake
Roof Type Metal
Total Parking Spaces 2
Building
Lot Description Dock/Moorage, Private, Quiet Area, Recreation Nearby, Walk on Waterfront
Building Description Log,Wood, Main Level Entry with Lower/Upper Lvl(s)
Faces South
Foundation Poured Concrete
Sewer Septic System
Water Well: Drilled
Architectural Style Log Home
Structure Type Log,Wood
Others
Tax ID 003-316-173
Ownership Freehold
Pets Description Aquariums, Birds, Caged Mammals, Cats, Dogs
Read Less Info
Want to know what your home might be worth? Contact us for a FREE valuation!

Our team is ready to help you sell your home for the highest possible price ASAP
Bought with RE/MAX of Nanaimo - Dave Koszegi Group

“My job is to find and attract mastery-based agents to the office, protect the culture, and make sure everyone is happy! ”
